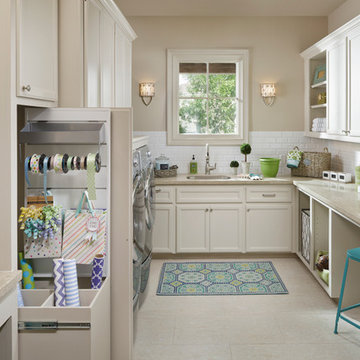3 680 foton på u-formad tvättstuga
Sortera efter:
Budget
Sortera efter:Populärt i dag
61 - 80 av 3 680 foton

Foto på ett mellanstort funkis u-format grovkök, med en undermonterad diskho, skåp i shakerstil, svarta skåp, granitbänkskiva, beige väggar, ljust trägolv, en tvättmaskin och torktumlare bredvid varandra och brunt golv

This spacious laundry room is conveniently tucked away behind the kitchen. Location and layout were specifically designed to provide high function and access while "hiding" the laundry room so you almost don't even know it's there. Design solutions focused on capturing the use of natural light in the room and capitalizing on the great view to the garden.
Slate tiles run through this area and the mud room adjacent so that the dogs can have a space to shake off just inside the door from the dog run. The white cabinetry is understated full overlay with a recessed panel while the interior doors have a rich big bolection molding creating a quality feel with an understated beach vibe.
One of my favorite details here is the window surround and the integration into the cabinetry and tile backsplash. We used 1x4 trim around the window , but accented it with a Cambria backsplash. The crown from the cabinetry finishes off the top of the 1x trim to the inside corner of the wall and provides a termination point for the backsplash tile on both sides of the window.
Beautifully appointed custom home near Venice Beach, FL. Designed with the south Florida cottage style that is prevalent in Naples. Every part of this home is detailed to show off the work of the craftsmen that created it.
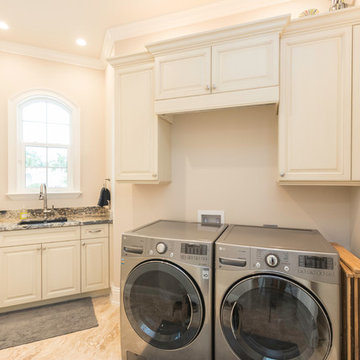
Inspiration för en mellanstor vintage u-formad tvättstuga enbart för tvätt, med en undermonterad diskho, luckor med upphöjd panel, vita skåp, granitbänkskiva, beige väggar, travertin golv, en tvättmaskin och torktumlare bredvid varandra och beiget golv
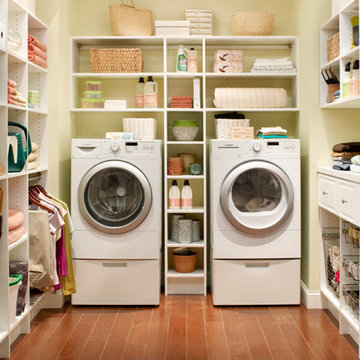
Idéer för att renovera ett mellanstort vintage u-format grovkök, med öppna hyllor, vita skåp, bänkskiva i koppar, mörkt trägolv, en tvättmaskin och torktumlare bredvid varandra och beige väggar

Laundry room.
Inredning av en medelhavsstil mellanstor vita u-formad vitt tvättstuga enbart för tvätt, med en undermonterad diskho, skåp i shakerstil, grå skåp, bänkskiva i koppar, vita väggar, ljust trägolv och en tvättpelare
Inredning av en medelhavsstil mellanstor vita u-formad vitt tvättstuga enbart för tvätt, med en undermonterad diskho, skåp i shakerstil, grå skåp, bänkskiva i koppar, vita väggar, ljust trägolv och en tvättpelare
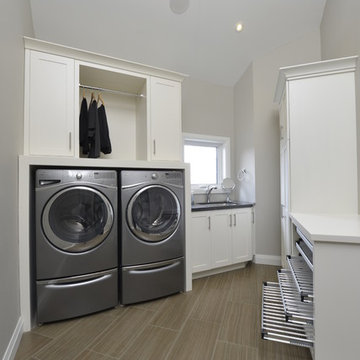
Klassisk inredning av en mellanstor u-formad tvättstuga enbart för tvätt, med en undermonterad diskho, skåp i shakerstil, vita skåp, grå väggar, en tvättmaskin och torktumlare bredvid varandra och klinkergolv i keramik

Idéer för en mellanstor klassisk u-formad tvättstuga enbart för tvätt, med en rustik diskho, skåp i shakerstil, vita skåp, bänkskiva i zink, vita väggar, betonggolv och en tvättmaskin och torktumlare bredvid varandra
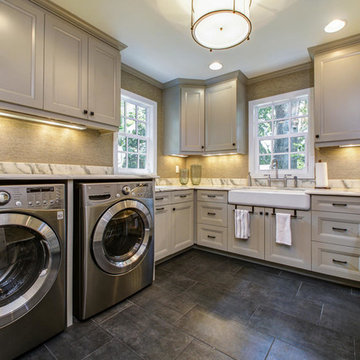
Create an environment and experience for your laundry routine with custom gray cabinetry, windows, farm house single bowl sink, and stylish laundry carts.
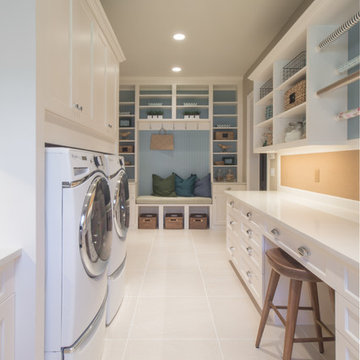
Kitchen Designer: Clay Cox; Photos: Frank Berna Photography
Klassisk inredning av en u-formad tvättstuga, med skåp i shakerstil, vita skåp och bänkskiva i kvarts
Klassisk inredning av en u-formad tvättstuga, med skåp i shakerstil, vita skåp och bänkskiva i kvarts

Photo ©Kim Jeffery
Idéer för stora vintage u-formade vitt tvättstugor enbart för tvätt, med en undermonterad diskho, luckor med infälld panel, vita skåp, bänkskiva i kvarts, grå väggar, klinkergolv i porslin, en tvättmaskin och torktumlare bredvid varandra och flerfärgat golv
Idéer för stora vintage u-formade vitt tvättstugor enbart för tvätt, med en undermonterad diskho, luckor med infälld panel, vita skåp, bänkskiva i kvarts, grå väggar, klinkergolv i porslin, en tvättmaskin och torktumlare bredvid varandra och flerfärgat golv

Laundry room featuring tumbled porcelain tile in an off-set pattern, custom inset cabinetry, stackable washer & dryer, white farmhouse sink, leathered black countertops and brass fixtures
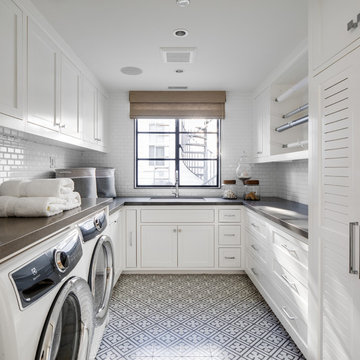
Idéer för maritima u-formade grått tvättstugor enbart för tvätt, med skåp i shakerstil, vita skåp, vita väggar, en tvättmaskin och torktumlare bredvid varandra och flerfärgat golv

Whether it’s used as a laundry, cloakroom, stashing sports gear or for extra storage space a utility and boot room will help keep your kitchen clutter-free and ensure everything in your busy household is streamlined and organised!
Our head designer worked very closely with the clients on this project to create a utility and boot room that worked for all the family needs and made sure there was a place for everything. Masses of smart storage!

Klassisk inredning av ett mellanstort brun u-format brunt grovkök, med en undermonterad diskho, släta luckor, vita skåp, bänkskiva i kvarts, beige stänkskydd, stänkskydd i keramik, vita väggar, klinkergolv i keramik, en tvättmaskin och torktumlare bredvid varandra och beiget golv

Idéer för stora vintage u-formade brunt tvättstugor enbart för tvätt, med en undermonterad diskho, skåp i shakerstil, blå skåp, träbänkskiva, blått stänkskydd, vita väggar, mörkt trägolv, en tvättmaskin och torktumlare bredvid varandra och brunt golv
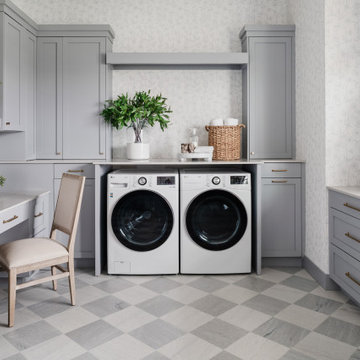
Foto på en vintage vita u-formad tvättstuga, med skåp i shakerstil, grå skåp, vita väggar och grått golv

We planned a thoughtful redesign of this beautiful home while retaining many of the existing features. We wanted this house to feel the immediacy of its environment. So we carried the exterior front entry style into the interiors, too, as a way to bring the beautiful outdoors in. In addition, we added patios to all the bedrooms to make them feel much bigger. Luckily for us, our temperate California climate makes it possible for the patios to be used consistently throughout the year.
The original kitchen design did not have exposed beams, but we decided to replicate the motif of the 30" living room beams in the kitchen as well, making it one of our favorite details of the house. To make the kitchen more functional, we added a second island allowing us to separate kitchen tasks. The sink island works as a food prep area, and the bar island is for mail, crafts, and quick snacks.
We designed the primary bedroom as a relaxation sanctuary – something we highly recommend to all parents. It features some of our favorite things: a cognac leather reading chair next to a fireplace, Scottish plaid fabrics, a vegetable dye rug, art from our favorite cities, and goofy portraits of the kids.
---
Project designed by Courtney Thomas Design in La Cañada. Serving Pasadena, Glendale, Monrovia, San Marino, Sierra Madre, South Pasadena, and Altadena.
For more about Courtney Thomas Design, see here: https://www.courtneythomasdesign.com/
To learn more about this project, see here:
https://www.courtneythomasdesign.com/portfolio/functional-ranch-house-design/

Bild på ett vintage flerfärgad u-format flerfärgat grovkök, med en rustik diskho, skåp i shakerstil, blå skåp, marmorbänkskiva, vitt stänkskydd, vita väggar, tegelgolv och flerfärgat golv

Idéer för stora maritima u-formade svart grovkök, med en undermonterad diskho, skåp i shakerstil, vita skåp, bänkskiva i kvarts, vitt stänkskydd, stänkskydd i keramik, vita väggar, klinkergolv i porslin, en tvättmaskin och torktumlare bredvid varandra och svart golv
3 680 foton på u-formad tvättstuga
4
