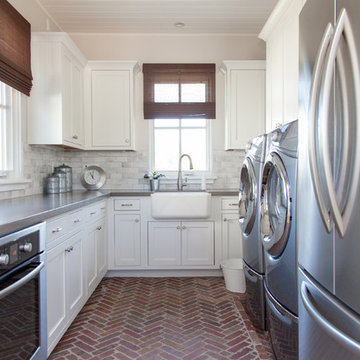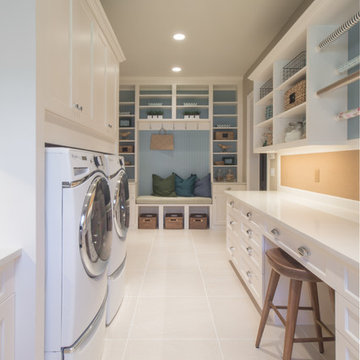3 684 foton på u-formad tvättstuga
Sortera efter:
Budget
Sortera efter:Populärt i dag
41 - 60 av 3 684 foton

Inspiration för stora klassiska u-formade grovkök, med en rustik diskho, vita skåp, beige väggar, tegelgolv, en tvättmaskin och torktumlare bredvid varandra och skåp i shakerstil

Utility room of the Arthur Rutenberg Homes Asheville 1267 model home built by Greenville, SC home builders, American Eagle Builders.
Bild på ett mycket stort vintage u-format grovkök, med en rustik diskho, skåp i shakerstil, vita skåp, granitbänkskiva, blå väggar, mörkt trägolv, en tvättmaskin och torktumlare bredvid varandra och brunt golv
Bild på ett mycket stort vintage u-format grovkök, med en rustik diskho, skåp i shakerstil, vita skåp, granitbänkskiva, blå väggar, mörkt trägolv, en tvättmaskin och torktumlare bredvid varandra och brunt golv

Kitchen Designer: Clay Cox; Photos: Frank Berna Photography
Klassisk inredning av en u-formad tvättstuga, med skåp i shakerstil, vita skåp och bänkskiva i kvarts
Klassisk inredning av en u-formad tvättstuga, med skåp i shakerstil, vita skåp och bänkskiva i kvarts

Exempel på en mellanstor klassisk grå u-formad grått tvättstuga enbart för tvätt, med vita skåp, en tvättmaskin och torktumlare bredvid varandra, vita väggar, skåp i shakerstil, bänkskiva i kalksten, kalkstensgolv och grått golv

Kolanowski Studio
Inredning av ett klassiskt stort beige u-format beige grovkök, med en enkel diskho, luckor med infälld panel, vita skåp, bänkskiva i kalksten, klinkergolv i porslin, en tvättmaskin och torktumlare bredvid varandra och beige väggar
Inredning av ett klassiskt stort beige u-format beige grovkök, med en enkel diskho, luckor med infälld panel, vita skåp, bänkskiva i kalksten, klinkergolv i porslin, en tvättmaskin och torktumlare bredvid varandra och beige väggar

3 BU No 122 Small Truck with 2 inch stem casters
Photo Credit: Amy Gerber/Brown Eyes Plus Blue (www.browneyesplusblue.com)
Exempel på en klassisk beige u-formad beige tvättstuga enbart för tvätt, med en nedsänkt diskho, skåp i shakerstil, vita skåp, vita väggar och en tvättpelare
Exempel på en klassisk beige u-formad beige tvättstuga enbart för tvätt, med en nedsänkt diskho, skåp i shakerstil, vita skåp, vita väggar och en tvättpelare

On April 22, 2013, MainStreet Design Build began a 6-month construction project that ended November 1, 2013 with a beautiful 655 square foot addition off the rear of this client's home. The addition included this gorgeous custom kitchen, a large mudroom with a locker for everyone in the house, a brand new laundry room and 3rd car garage. As part of the renovation, a 2nd floor closet was also converted into a full bathroom, attached to a child’s bedroom; the formal living room and dining room were opened up to one another with custom columns that coordinated with existing columns in the family room and kitchen; and the front entry stairwell received a complete re-design.
KateBenjamin Photography

Photography by Andrea Rugg
Idéer för en stor modern grå u-formad tvättstuga enbart för tvätt, med skåp i ljust trä, en nedsänkt diskho, släta luckor, bänkskiva i koppar, beige väggar, travertin golv, en tvättmaskin och torktumlare bredvid varandra och grått golv
Idéer för en stor modern grå u-formad tvättstuga enbart för tvätt, med skåp i ljust trä, en nedsänkt diskho, släta luckor, bänkskiva i koppar, beige väggar, travertin golv, en tvättmaskin och torktumlare bredvid varandra och grått golv

Inspiration för stora klassiska u-formade grått grovkök, med vita skåp, granitbänkskiva, flerfärgade väggar, klinkergolv i keramik, en tvättmaskin och torktumlare bredvid varandra och grått golv

Architectural advisement, Interior Design, Custom Furniture Design & Art Curation by Chango & Co.
Architecture by Crisp Architects
Construction by Structure Works Inc.
Photography by Sarah Elliott
See the feature in Domino Magazine

Foto på ett lantligt vit u-format grovkök, med en rustik diskho, skåp i shakerstil, blå skåp, marmorbänkskiva, vita väggar, klinkergolv i porslin och svart golv

Inspiration för stora klassiska u-formade tvättstugor enbart för tvätt, med en undermonterad diskho, skåp i shakerstil, beige skåp, bänkskiva i kvarts, klinkergolv i porslin, en tvättmaskin och torktumlare bredvid varandra och bruna väggar

Foto på ett mellanstort funkis u-format grovkök, med en undermonterad diskho, skåp i shakerstil, svarta skåp, granitbänkskiva, beige väggar, ljust trägolv, en tvättmaskin och torktumlare bredvid varandra och brunt golv

Idéer för en mycket stor klassisk u-formad tvättstuga enbart för tvätt, med skåp i shakerstil, vita skåp, bänkskiva i koppar, vita väggar, mörkt trägolv, en tvättmaskin och torktumlare bredvid varandra och brunt golv

Our clients had been searching for their perfect kitchen for over a year. They had three abortive attempts to engage a kitchen supplier and had become disillusioned by vendors who wanted to mould their needs to fit with their product.
"It was a massive relief when we finally found Burlanes. From the moment we started to discuss our requirements with Lindsey we could tell that she completely understood both our needs and how Burlanes could meet them."
We needed to ensure that all the clients' specifications were met and worked together with them to achieve their dream, bespoke kitchen.

We planned a thoughtful redesign of this beautiful home while retaining many of the existing features. We wanted this house to feel the immediacy of its environment. So we carried the exterior front entry style into the interiors, too, as a way to bring the beautiful outdoors in. In addition, we added patios to all the bedrooms to make them feel much bigger. Luckily for us, our temperate California climate makes it possible for the patios to be used consistently throughout the year.
The original kitchen design did not have exposed beams, but we decided to replicate the motif of the 30" living room beams in the kitchen as well, making it one of our favorite details of the house. To make the kitchen more functional, we added a second island allowing us to separate kitchen tasks. The sink island works as a food prep area, and the bar island is for mail, crafts, and quick snacks.
We designed the primary bedroom as a relaxation sanctuary – something we highly recommend to all parents. It features some of our favorite things: a cognac leather reading chair next to a fireplace, Scottish plaid fabrics, a vegetable dye rug, art from our favorite cities, and goofy portraits of the kids.
---
Project designed by Courtney Thomas Design in La Cañada. Serving Pasadena, Glendale, Monrovia, San Marino, Sierra Madre, South Pasadena, and Altadena.
For more about Courtney Thomas Design, see here: https://www.courtneythomasdesign.com/
To learn more about this project, see here:
https://www.courtneythomasdesign.com/portfolio/functional-ranch-house-design/

Idéer för att renovera en mycket stor vintage lila u-formad lila tvättstuga, med en nedsänkt diskho, grå skåp, marmorbänkskiva, flerfärgad stänkskydd, stänkskydd i mosaik, klinkergolv i porslin och grått golv

Cabinetry: Showplace EVO
Style: Pendleton w/ Five Piece Drawers
Finish: Paint Grade – Dorian Gray/Walnut - Natural
Countertop: (Customer’s Own) White w/ Gray Vein Quartz
Plumbing: (Customer’s Own)
Hardware: Richelieu – Champagne Bronze Bar Pulls
Backsplash: (Customer’s Own) Full-height Quartz
Floor: (Customer’s Own)
Designer: Devon Moore
Contractor: Carson’s Installations – Paul Carson

Bild på en mycket stor vintage vita u-formad vitt tvättstuga, med en undermonterad diskho, skåp i shakerstil, grå skåp, bänkskiva i kvarts, vitt stänkskydd, stänkskydd i mosaik, klinkergolv i keramik och grått golv

This is a multi-functional space serving as side entrance, mudroom, laundry room and walk-in pantry all within in a footprint of 125 square feet. The mudroom wish list included a coat closet, shoe storage and a bench, as well as hooks for hats, bags, coats, etc. which we located on its own wall. The opposite wall houses the laundry equipment and sink. The front-loading washer and dryer gave us the opportunity for a folding counter above and helps create a more finished look for the room. The sink is tucked in the corner with a faucet that doubles its utility serving chilled carbonated water with the turn of a dial.
The walk-in pantry element of the space is by far the most important for the client. They have a lot of storage needs that could not be completely fulfilled as part of the concurrent kitchen renovation. The function of the pantry had to include a second refrigerator as well as dry food storage and organization for many large serving trays and baskets. To maximize the storage capacity of the small space, we designed the walk-in pantry cabinet in the corner and included deep wall cabinets above following the slope of the ceiling. A library ladder with handrails ensures the upper storage is readily accessible and safe for this older couple to use on a daily basis.
A new herringbone tile floor was selected to add varying shades of grey and beige to compliment the faux wood grain laminate cabinet doors. A new skylight brings in needed natural light to keep the space cheerful and inviting. The cookbook shelf adds personality and a shot of color to the otherwise neutral color scheme that was chosen to visually expand the space.
Storage for all of its uses is neatly hidden in a beautifully designed compact package!
3 684 foton på u-formad tvättstuga
3