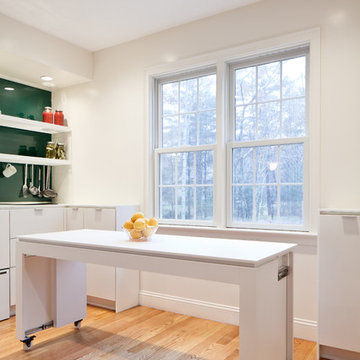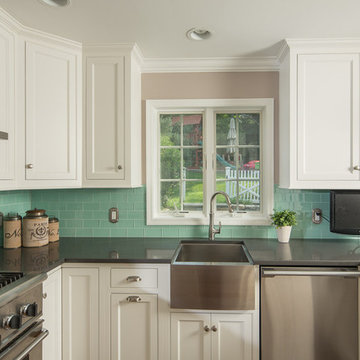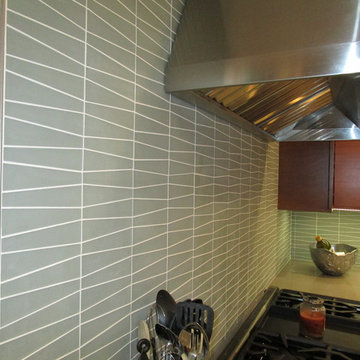8 405 foton på u-kök, med grönt stänkskydd
Sortera efter:
Budget
Sortera efter:Populärt i dag
1 - 20 av 8 405 foton
Artikel 1 av 3

Exempel på ett avskilt, litet amerikanskt u-kök, med en enkel diskho, luckor med profilerade fronter, vita skåp, grönt stänkskydd, rostfria vitvaror, linoleumgolv och bänkskiva i återvunnet glas

We were asked to achieve modern-day functionality and style while preserving the architectural character of this Victorian home built in 1900. We balanced a classic white cabinet style with a bold backsplash tile and an island countertop made from reclaimed high school bleacher seats.
// Photographer: Caroline Johnson

Bild på ett stort vintage grå grått kök, med en nedsänkt diskho, skåp i shakerstil, vita skåp, bänkskiva i kvartsit, grönt stänkskydd, stänkskydd i porslinskakel, rostfria vitvaror, mellanmörkt trägolv, en köksö och brunt golv

Island size5’x3’
Bild på ett mellanstort vintage kök, med en dubbel diskho, skåp i shakerstil, vita skåp, granitbänkskiva, grönt stänkskydd, stänkskydd i stickkakel, rostfria vitvaror, klinkergolv i keramik och en köksö
Bild på ett mellanstort vintage kök, med en dubbel diskho, skåp i shakerstil, vita skåp, granitbänkskiva, grönt stänkskydd, stänkskydd i stickkakel, rostfria vitvaror, klinkergolv i keramik och en köksö

The custom height single ovens were placed side by side to allow for easy use and the large island provided plenty of work space. The combination of clean sleek lines with a variety of finishes and textures keeps this “beach house cottage look” current and comfortable.

Matt Delphenich
Inredning av ett modernt kök, med en undermonterad diskho, släta luckor, vita skåp, bänkskiva i koppar, grönt stänkskydd, glaspanel som stänkskydd och rostfria vitvaror
Inredning av ett modernt kök, med en undermonterad diskho, släta luckor, vita skåp, bänkskiva i koppar, grönt stänkskydd, glaspanel som stänkskydd och rostfria vitvaror

Idéer för att renovera ett avskilt, mellanstort vintage u-kök, med en rustik diskho, luckor med infälld panel, vita skåp, bänkskiva i rostfritt stål, grönt stänkskydd, stänkskydd i tunnelbanekakel, rostfria vitvaror och en halv köksö

Green Shaker style kitchen renovation
Foto på ett stort vintage grå kök, med en nedsänkt diskho, skåp i shakerstil, gröna skåp, laminatbänkskiva, grönt stänkskydd, stänkskydd i porslinskakel, rostfria vitvaror och en köksö
Foto på ett stort vintage grå kök, med en nedsänkt diskho, skåp i shakerstil, gröna skåp, laminatbänkskiva, grönt stänkskydd, stänkskydd i porslinskakel, rostfria vitvaror och en köksö

Idéer för mellanstora 60 tals vitt u-kök, med en enkel diskho, släta luckor, skåp i mellenmörkt trä, bänkskiva i kvartsit, grönt stänkskydd, stänkskydd i porslinskakel, rostfria vitvaror, ljust trägolv, en köksö och beiget golv

Full kitchen remodel. Main goal = open the space (removed overhead wooden structure). New configuration, cabinetry, countertops, backsplash, panel-ready appliances (GE Monogram), farmhouse sink, faucet, oil-rubbed bronze hardware, track and sconce lighting, paint, bar stools, accessories.

A quietly elegant and ultimately fashionable colour scheme with fresh aqua accents for this lovely modern kitchen extension in Lee. German kitchen furniture from Ballerina-Küchen coupled with Compac Moon Quartz worksurfaces and a backpainted glass splashback work well with the warm wooden floor. The addition of a peninsular kitchen island creates a sociable seating area in the space.

Modern inredning av ett mellanstort grå grått kök, med en undermonterad diskho, skåp i ljust trä, grönt stänkskydd, grått golv, luckor med profilerade fronter, kaklad bänkskiva, stänkskydd i cementkakel, svarta vitvaror, klinkergolv i keramik och en köksö

60 tals inredning av ett mellanstort svart svart kök, med en nedsänkt diskho, släta luckor, grönt stänkskydd, rostfria vitvaror, terrazzogolv, vitt golv och skåp i mellenmörkt trä

Idéer för ett klassiskt beige u-kök, med en undermonterad diskho, luckor med upphöjd panel, skåp i mellenmörkt trä, grönt stänkskydd, stänkskydd i tunnelbanekakel, vita vitvaror, ljust trägolv, en halv köksö och beiget golv

This residence was a complete gut renovation of a 4-story row house in Park Slope, and included a new rear extension and penthouse addition. The owners wished to create a warm, family home using a modern language that would act as a clean canvas to feature rich textiles and items from their world travels. As with most Brooklyn row houses, the existing house suffered from a lack of natural light and connection to exterior spaces, an issue that Principal Brendan Coburn is acutely aware of from his experience re-imagining historic structures in the New York area. The resulting architecture is designed around moments featuring natural light and views to the exterior, of both the private garden and the sky, throughout the house, and a stripped-down language of detailing and finishes allows for the concept of the modern-natural to shine.
Upon entering the home, the kitchen and dining space draw you in with views beyond through the large glazed opening at the rear of the house. An extension was built to allow for a large sunken living room that provides a family gathering space connected to the kitchen and dining room, but remains distinctly separate, with a strong visual connection to the rear garden. The open sculptural stair tower was designed to function like that of a traditional row house stair, but with a smaller footprint. By extending it up past the original roof level into the new penthouse, the stair becomes an atmospheric shaft for the spaces surrounding the core. All types of weather – sunshine, rain, lightning, can be sensed throughout the home through this unifying vertical environment. The stair space also strives to foster family communication, making open living spaces visible between floors. At the upper-most level, a free-form bench sits suspended over the stair, just by the new roof deck, which provides at-ease entertaining. Oak was used throughout the home as a unifying material element. As one travels upwards within the house, the oak finishes are bleached to further degrees as a nod to how light enters the home.
The owners worked with CWB to add their own personality to the project. The meter of a white oak and blackened steel stair screen was designed by the family to read “I love you” in Morse Code, and tile was selected throughout to reference places that hold special significance to the family. To support the owners’ comfort, the architectural design engages passive house technologies to reduce energy use, while increasing air quality within the home – a strategy which aims to respect the environment while providing a refuge from the harsh elements of urban living.
This project was published by Wendy Goodman as her Space of the Week, part of New York Magazine’s Design Hunting on The Cut.
Photography by Kevin Kunstadt

Jeff Rumans
Idéer för ett mellanstort modernt grön kök, med en rustik diskho, släta luckor, vita skåp, granitbänkskiva, grönt stänkskydd, stänkskydd i sten, rostfria vitvaror, klinkergolv i porslin och brunt golv
Idéer för ett mellanstort modernt grön kök, med en rustik diskho, släta luckor, vita skåp, granitbänkskiva, grönt stänkskydd, stänkskydd i sten, rostfria vitvaror, klinkergolv i porslin och brunt golv

View to kitchen from the living room. Photography by Stephen Brousseau.
Exempel på ett mellanstort modernt grön grönt u-kök, med en enkel diskho, släta luckor, bruna skåp, granitbänkskiva, grönt stänkskydd, stänkskydd i sten, rostfria vitvaror, klinkergolv i porslin och brunt golv
Exempel på ett mellanstort modernt grön grönt u-kök, med en enkel diskho, släta luckor, bruna skåp, granitbänkskiva, grönt stänkskydd, stänkskydd i sten, rostfria vitvaror, klinkergolv i porslin och brunt golv

Chef's kitchen with white perimeter recessed panel cabinetry. In contrast, the island and refrigerator cabinets are a dark lager color. All cabinetry is by Brookhaven.
Kitchen back splash is 3x6 Manhattan Field tile in #1227 Peacock with 4.25x4.25 bullnose in the same color. Niche is 4.25" square Cordoba Plain Fancy fIeld tile in #1227 Peacock with fluid crackle finish and 3.12 square Turkistan Floral Fancy Field tile with 2.25x6 medium chair rail border. Design by Janet McCann.
Photo by Mike Kaskel.

Disguised broom storage, spice pullout and other fun accessories are hidden behind the cabinet doors.
Exempel på ett stort eklektiskt kök, med en rustik diskho, skåp i shakerstil, gröna skåp, granitbänkskiva, grönt stänkskydd, stänkskydd i keramik, svarta vitvaror, mellanmörkt trägolv, en köksö och brunt golv
Exempel på ett stort eklektiskt kök, med en rustik diskho, skåp i shakerstil, gröna skåp, granitbänkskiva, grönt stänkskydd, stänkskydd i keramik, svarta vitvaror, mellanmörkt trägolv, en köksö och brunt golv

Idéer för att renovera ett mellanstort retro vit vitt kök, med en rustik diskho, släta luckor, skåp i mörkt trä, bänkskiva i kvarts, grönt stänkskydd, rostfria vitvaror, ljust trägolv, en köksö och beiget golv
8 405 foton på u-kök, med grönt stänkskydd
1