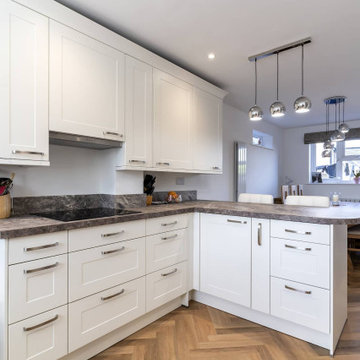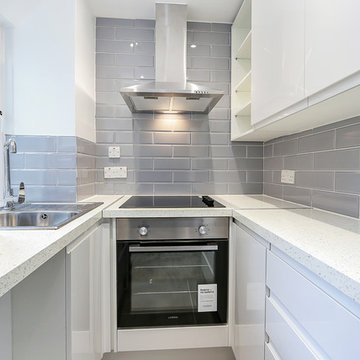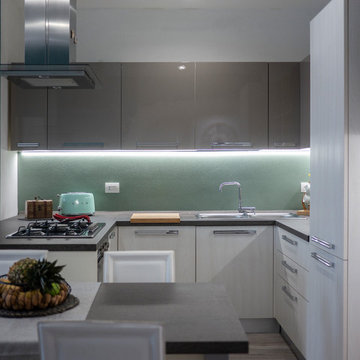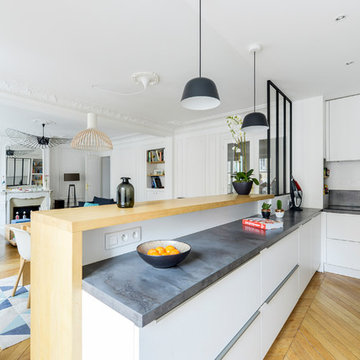10 131 foton på u-kök, med laminatbänkskiva
Sortera efter:
Budget
Sortera efter:Populärt i dag
1 - 20 av 10 131 foton

This Passover kitchen was designed as a secondary space for cooking. The design includes Moroccan-inspired motifs on the ceramic backsplash and ties seamlessly with the black iron light fixture. Since the kitchen is used one week to a month per year, and to keep the project budget-friendly, we opted for laminate countertops with a concrete look as an alternative to stone. The 33-inch drop-in stainless steel sink is thoughtfully located by the only window with a view of the lovely backyard. Because the space is small and closed in, LED undercabinet lighting was essential to making the surface space practical for basic tasks.

Небольшая кухня с островом
Idéer för ett industriellt beige kök, med grå skåp, laminatbänkskiva, beige stänkskydd, laminatgolv, grått golv, släta luckor, svarta vitvaror och en halv köksö
Idéer för ett industriellt beige kök, med grå skåp, laminatbänkskiva, beige stänkskydd, laminatgolv, grått golv, släta luckor, svarta vitvaror och en halv köksö

Inspiration för ett mellanstort funkis svart svart kök, med en nedsänkt diskho, släta luckor, svarta skåp, laminatbänkskiva, blått stänkskydd, stänkskydd i keramik, rostfria vitvaror och laminatgolv

Idéer för avskilda, mellanstora funkis vitt u-kök, med släta luckor, skåp i ljust trä, laminatbänkskiva, flerfärgad stänkskydd, stänkskydd i tunnelbanekakel, svarta vitvaror, vinylgolv, brunt golv och en nedsänkt diskho

Light & bright this spacious pantry has space for it all! Roll out drawers make it easy to reach everything. Appliances can stay on the counter space.
Mandi B Photography

Two tone painted cabinets with 180fx Formica Dolce Vita countertops and a stainless steel drop in sink.
Inredning av ett lantligt avskilt, mellanstort u-kök, med en nedsänkt diskho, släta luckor, vita skåp, laminatbänkskiva, vitt stänkskydd, stänkskydd i tunnelbanekakel, vita vitvaror, klinkergolv i keramik, en köksö och vitt golv
Inredning av ett lantligt avskilt, mellanstort u-kök, med en nedsänkt diskho, släta luckor, vita skåp, laminatbänkskiva, vitt stänkskydd, stänkskydd i tunnelbanekakel, vita vitvaror, klinkergolv i keramik, en köksö och vitt golv

Open shelving allows the homeowners to enjoy views of their collectables everyday.
Foto på ett avskilt, litet vintage brun u-kök, med en nedsänkt diskho, luckor med infälld panel, gröna skåp, laminatbänkskiva, brunt stänkskydd, rostfria vitvaror, vinylgolv och brunt golv
Foto på ett avskilt, litet vintage brun u-kök, med en nedsänkt diskho, luckor med infälld panel, gröna skåp, laminatbänkskiva, brunt stänkskydd, rostfria vitvaror, vinylgolv och brunt golv

Mindy Mellingcamp
Bild på ett litet vintage kök, med grå skåp, laminatbänkskiva, en halv köksö, en undermonterad diskho, vitt stänkskydd, stänkskydd i sten, rostfria vitvaror, heltäckningsmatta, luckor med upphöjd panel och brunt golv
Bild på ett litet vintage kök, med grå skåp, laminatbänkskiva, en halv köksö, en undermonterad diskho, vitt stänkskydd, stänkskydd i sten, rostfria vitvaror, heltäckningsmatta, luckor med upphöjd panel och brunt golv

This rustic cabin is located on the beautiful Lake Martin in Alexander City, Alabama. It was constructed in the 1950's by Roy Latimer. The cabin was one of the first 3 to be built on the lake and offers amazing views overlooking one of the largest lakes in Alabama.
The cabin's latest renovation was to the quaint little kitchen. The new tall cabinets with an elegant green play off the colors of the heart pine walls and ceiling. If you could only see the view from this kitchen window!

Wrapped in a contemporary shell, this house features custom Cherrywood cabinets with blue granite countertops throughout the kitchen to connect its coastal environment.

When the collaboration between client, builder and cabinet maker comes together perfectly the end result is one we are all very proud of. The clients had many ideas which evolved as the project was taking shape and as the budget changed. Through hours of planning and preparation the end result was to achieve the level of design and finishes that the client, builder and cabinet expect without making sacrifices or going over budget. Soft Matt finishes, solid timber, stone, brass tones, porcelain, feature bathroom fixtures and high end appliances all come together to create a warm, homely and sophisticated finish. The idea was to create spaces that you can relax in, work from, entertain in and most importantly raise your young family in. This project was fantastic to work on and the result shows that why would you ever want to leave home?

A deux pas du canal de l’Ourq dans le XIXè arrondissement de Paris, cet appartement était bien loin d’en être un. Surface vétuste et humide, corroborée par des problématiques structurelles importantes, le local ne présentait initialement aucun atout. Ce fut sans compter sur la faculté de projection des nouveaux acquéreurs et d’un travail important en amont du bureau d’étude Védia Ingéniérie, que cet appartement de 27m2 a pu se révéler. Avec sa forme rectangulaire et ses 3,00m de hauteur sous plafond, le potentiel de l’enveloppe architecturale offrait à l’équipe d’Ameo Concept un terrain de jeu bien prédisposé. Le challenge : créer un espace nuit indépendant et allier toutes les fonctionnalités d’un appartement d’une surface supérieure, le tout dans un esprit chaleureux reprenant les codes du « bohème chic ». Tout en travaillant les verticalités avec de nombreux rangements se déclinant jusqu’au faux plafond, une cuisine ouverte voit le jour avec son espace polyvalent dinatoire/bureau grâce à un plan de table rabattable, une pièce à vivre avec son canapé trois places, une chambre en second jour avec dressing, une salle d’eau attenante et un sanitaire séparé. Les surfaces en cannage se mêlent au travertin naturel, essences de chêne et zelliges aux nuances sables, pour un ensemble tout en douceur et caractère. Un projet clé en main pour cet appartement fonctionnel et décontracté destiné à la location.

If you're looking for a timeless and classic kitchen design, look no further than our recent project in Thame.
We went with a light colour palette and a simple design to create an airy feel in this relatively small space. Meanwhile, the G-shaped layout provides ample food prep and storage space without sacrificing style.
The Satin White cabinets from Hacker's Classic cabinet and Lotus door lines give the room a crisp, clean appearance. These timeless shaker-style cabinets are paired with stainless steel handles for a touch of modern style.
For the worktops, we used a grey stone-inspired laminate material with curved edges to give the space a softer look while providing ample space for cooking and food prep. The breakfast bar with seating for two adds extra storage space and convenience, perfect for quick meals or an additional workspace.
The chrome pendant lights add a surprising touch of elegant contemporary style to the space, and with Neff appliances, our clients can rest assured that this kitchen has both style and high-quality functionality.

Stylish Productions
Inspiration för maritima beige u-kök, med en nedsänkt diskho, släta luckor, turkosa skåp, laminatbänkskiva, svarta vitvaror och flerfärgat golv
Inspiration för maritima beige u-kök, med en nedsänkt diskho, släta luckor, turkosa skåp, laminatbänkskiva, svarta vitvaror och flerfärgat golv

Compact U-Shaped Kitchen that houses electric hob, oven & extractor fan.
White gloss finished cabinets with laminate white glass speckled worktop.
Photograph taken by SpacePhoto

Liadesign
Idéer för ett mellanstort modernt grå kök, med en dubbel diskho, släta luckor, beige skåp, laminatbänkskiva, grönt stänkskydd, rostfria vitvaror, linoleumgolv och beiget golv
Idéer för ett mellanstort modernt grå kök, med en dubbel diskho, släta luckor, beige skåp, laminatbänkskiva, grönt stänkskydd, rostfria vitvaror, linoleumgolv och beiget golv

Inspiration för små moderna grått kök, med en undermonterad diskho, luckor med profilerade fronter, vita skåp, laminatbänkskiva, vitt stänkskydd, rostfria vitvaror, ljust trägolv, en halv köksö och brunt golv

In this kitchen the original cabinets were refaced with two different color pallets. On the base cabinets, Medallion Stockton with a flat center panel Harbor Mist and on the wall cabinets the color Divinity. New rollout trays were installed. A new cabinet was installed above the refrigerator with an additional side door entrance. Kichler track lighting was installed and a single pendent light above the sink, both in brushed nickel. On the floor, Echo Bay 5mm thick vinyl flooring in Ashland slate was installed.

Mindy Mellingcamp
Inredning av ett klassiskt litet kök, med grå skåp, laminatbänkskiva, rostfria vitvaror, en köksö, luckor med upphöjd panel, vitt stänkskydd och stänkskydd i sten
Inredning av ett klassiskt litet kök, med grå skåp, laminatbänkskiva, rostfria vitvaror, en köksö, luckor med upphöjd panel, vitt stänkskydd och stänkskydd i sten

Idéer för ett mellanstort klassiskt kök, med en undermonterad diskho, luckor med upphöjd panel, gröna skåp, laminatbänkskiva, beige stänkskydd, stänkskydd i keramik, rostfria vitvaror, klinkergolv i keramik, en halv köksö och flerfärgat golv
10 131 foton på u-kök, med laminatbänkskiva
1