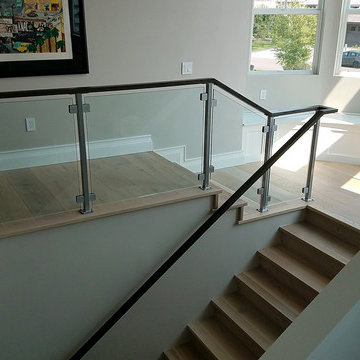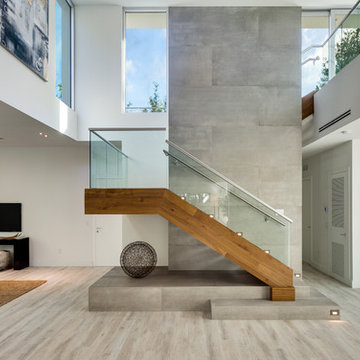2 003 foton på u-trappa, med räcke i glas
Sortera efter:
Budget
Sortera efter:Populärt i dag
1 - 20 av 2 003 foton
Artikel 1 av 3

CASA AF | AF HOUSE
Open space ingresso, scale che portano alla terrazza con nicchia per statua
Open space: entrance, wooden stairs leading to the terrace with statue niche
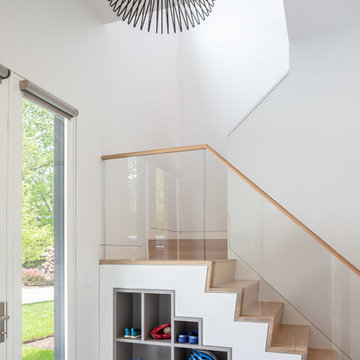
Architect: Doug Brown, DBVW Architects / Photographer: Robert Brewster Photography
Modern inredning av en stor u-trappa i trä, med sättsteg i trä och räcke i glas
Modern inredning av en stor u-trappa i trä, med sättsteg i trä och räcke i glas
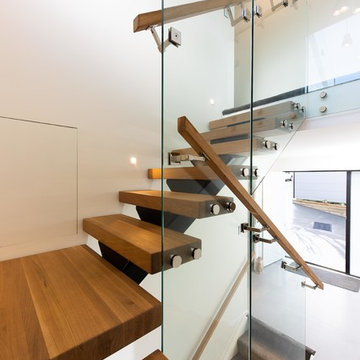
Designer floating staircase in the entrance way creates that 'wow' factor to give your guests the best first impression.
Central steel stringer with American Oak treads and a glass balustrade.
For more floating stairs ideas visit https://www.ackworthhouse.co.nz/ascendo-floating-stairs/
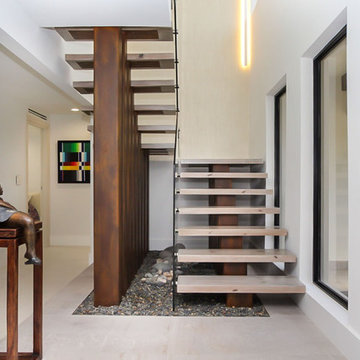
Bild på en mellanstor funkis u-trappa i trä, med öppna sättsteg och räcke i glas
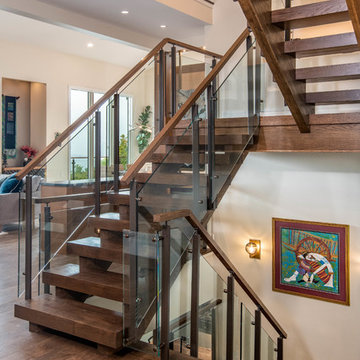
Foto på en stor 60 tals u-trappa i trä, med öppna sättsteg och räcke i glas
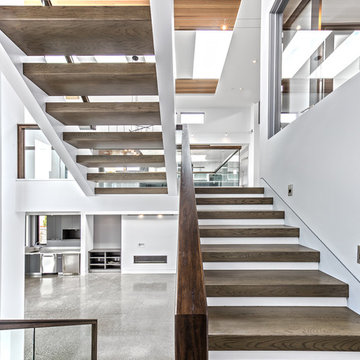
Idéer för stora funkis u-trappor i trä, med öppna sättsteg och räcke i glas

Idéer för stora funkis u-trappor i marmor, med sättsteg i marmor och räcke i glas

1313- 12 Cliff Road, Highland Park, IL, This new construction lakefront home exemplifies modern luxury living at its finest. Built on the site of the original 1893 Ft. Sheridan Pumping Station, this 4 bedroom, 6 full & 1 half bath home is a dream for any entertainer. Picturesque views of Lake Michigan from every level plus several outdoor spaces where you can enjoy this magnificent setting. The 1st level features an Abruzzo custom chef’s kitchen opening to a double height great room.
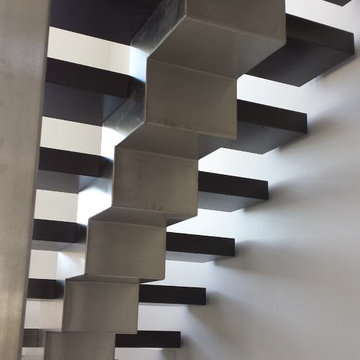
Bild på en mellanstor funkis u-trappa i trä, med öppna sättsteg och räcke i glas

Installation by Century Custom Hardwood Floor in Los Angeles, CA
Foto på en mycket stor funkis u-trappa i trä, med sättsteg i trä och räcke i glas
Foto på en mycket stor funkis u-trappa i trä, med sättsteg i trä och räcke i glas
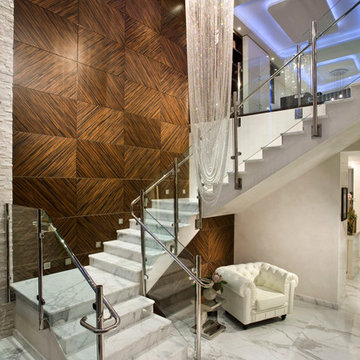
Pfuner Design, Miami - Oceanfront Penthouse
Renata Pfuner
pfunerdesign.com
Modern inredning av en stor u-trappa i marmor, med sättsteg i marmor och räcke i glas
Modern inredning av en stor u-trappa i marmor, med sättsteg i marmor och räcke i glas
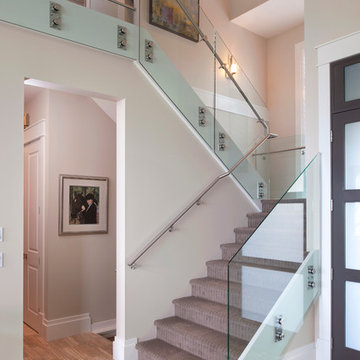
A glass and metal stairway sets the tone of a contemporary entrance. Tiled entry way flooring and lined stairway carpeting add interest.
Design: Su Casa Design
Photographer: Revival Arts

When a world class sailing champion approached us to design a Newport home for his family, with lodging for his sailing crew, we set out to create a clean, light-filled modern home that would integrate with the natural surroundings of the waterfront property, and respect the character of the historic district.
Our approach was to make the marine landscape an integral feature throughout the home. One hundred eighty degree views of the ocean from the top floors are the result of the pinwheel massing. The home is designed as an extension of the curvilinear approach to the property through the woods and reflects the gentle undulating waterline of the adjacent saltwater marsh. Floodplain regulations dictated that the primary occupied spaces be located significantly above grade; accordingly, we designed the first and second floors on a stone “plinth” above a walk-out basement with ample storage for sailing equipment. The curved stone base slopes to grade and houses the shallow entry stair, while the same stone clads the interior’s vertical core to the roof, along which the wood, glass and stainless steel stair ascends to the upper level.
One critical programmatic requirement was enough sleeping space for the sailing crew, and informal party spaces for the end of race-day gatherings. The private master suite is situated on one side of the public central volume, giving the homeowners views of approaching visitors. A “bedroom bar,” designed to accommodate a full house of guests, emerges from the other side of the central volume, and serves as a backdrop for the infinity pool and the cove beyond.
Also essential to the design process was ecological sensitivity and stewardship. The wetlands of the adjacent saltwater marsh were designed to be restored; an extensive geo-thermal heating and cooling system was implemented; low carbon footprint materials and permeable surfaces were used where possible. Native and non-invasive plant species were utilized in the landscape. The abundance of windows and glass railings maximize views of the landscape, and, in deference to the adjacent bird sanctuary, bird-friendly glazing was used throughout.
Photo: Michael Moran/OTTO Photography
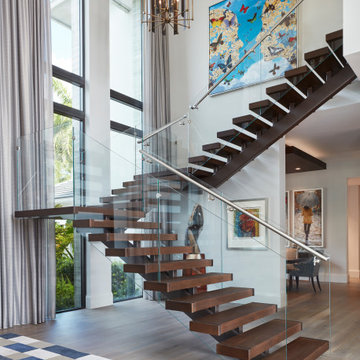
Brantley Photography
Idéer för funkis u-trappor i trä, med öppna sättsteg och räcke i glas
Idéer för funkis u-trappor i trä, med öppna sättsteg och räcke i glas
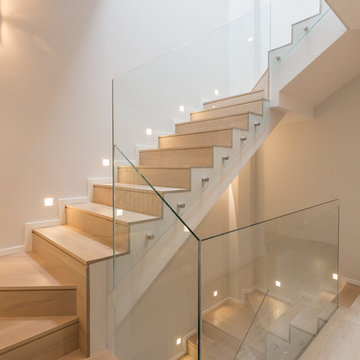
Caballero Fotografía de Arquitectura
Idéer för en modern u-trappa i trä, med sättsteg i trä och räcke i glas
Idéer för en modern u-trappa i trä, med sättsteg i trä och räcke i glas

Foto på en mellanstor funkis u-trappa i trä, med sättsteg i trä och räcke i glas

Gorgeous stairway By 2id Interiors
Inspiration för en stor funkis u-trappa i trä, med sättsteg i trä och räcke i glas
Inspiration för en stor funkis u-trappa i trä, med sättsteg i trä och räcke i glas
2 003 foton på u-trappa, med räcke i glas
1
