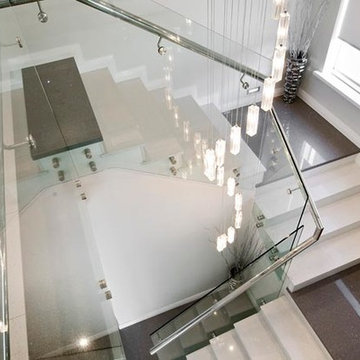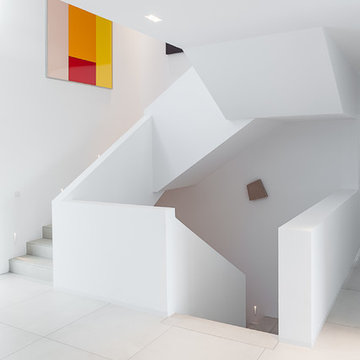458 foton på u-trappa, med sättsteg i kakel
Sortera efter:
Budget
Sortera efter:Populärt i dag
1 - 20 av 458 foton
Artikel 1 av 3

Inspiration för en stor vintage u-trappa i trä, med sättsteg i kakel och räcke i metall

Glenn Layton Homes, Jacksonville Beach, Florida. HGTV Smart Home 2013
Foto på en stor tropisk u-trappa i trä, med sättsteg i kakel och kabelräcke
Foto på en stor tropisk u-trappa i trä, med sättsteg i kakel och kabelräcke

The impressive staircase is located next to the foyer. The black wainscoting provides a dramatic backdrop for the gold pendant chandelier that hangs over the staircase. Simple black iron railing frames the stairwell to the basement and open hallways provide a welcoming flow on the main level of the home.
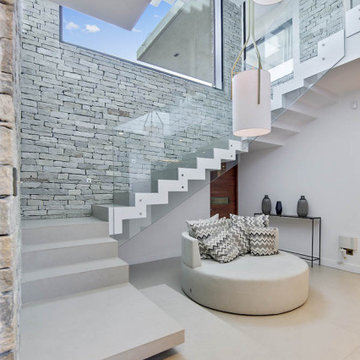
Idéer för att renovera en mycket stor funkis u-trappa, med klinker, sättsteg i kakel och räcke i glas
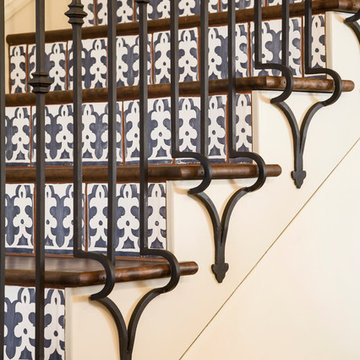
photography Andrea Calo • Tabarka "Mansour 3" tile in mezzanotte brushed on lavan • custom railing by Cantera Doors • venetian plaster walls, color based on Farrow & Ball’s Shaded White

An used closet under the stairs is transformed into a beautiful and functional chilled wine cellar with a new wrought iron railing for the stairs to tie it all together. Travertine slabs replace carpet on the stairs.
LED lights are installed in the wine cellar for additional ambient lighting that gives the room a soft glow in the evening.
Photos by:
Ryan Wilson
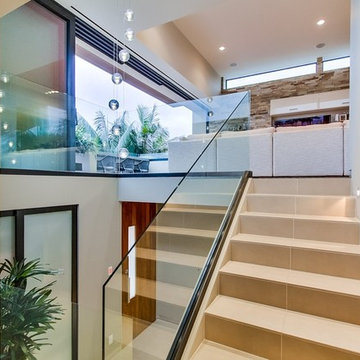
Exempel på en mellanstor modern u-trappa, med klinker, sättsteg i kakel och räcke i glas
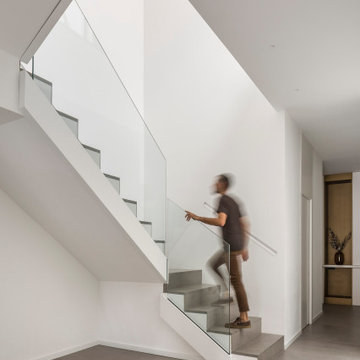
Idéer för stora funkis u-trappor, med klinker, sättsteg i kakel och räcke i glas
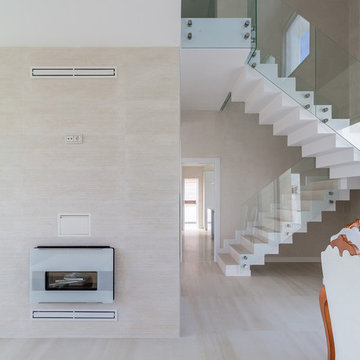
Arquitecto: Juan Manuel González Morgado
Fotógrafo: Juanca Lagares
Modern inredning av en stor u-trappa, med klinker, sättsteg i kakel och räcke i glas
Modern inredning av en stor u-trappa, med klinker, sättsteg i kakel och räcke i glas

Fotografía: Judith Casas
Foto på en mellanstor medelhavsstil u-trappa, med klinker, sättsteg i kakel och räcke i metall
Foto på en mellanstor medelhavsstil u-trappa, med klinker, sättsteg i kakel och räcke i metall
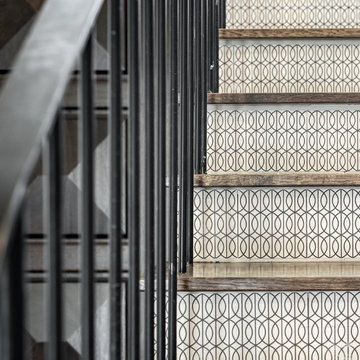
Spanish meets modern in this Dallas spec home. A unique carved paneled front door sets the tone for this well blended home. Mixing the two architectural styles kept this home current but filled with character and charm.
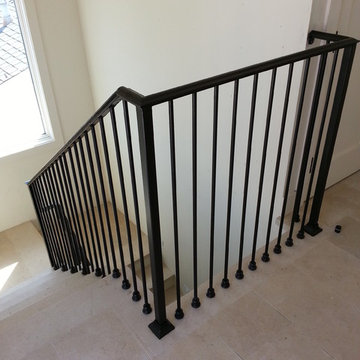
tommy taylor
Idéer för att renovera en mellanstor funkis u-trappa, med klinker, sättsteg i kakel och räcke i metall
Idéer för att renovera en mellanstor funkis u-trappa, med klinker, sättsteg i kakel och räcke i metall
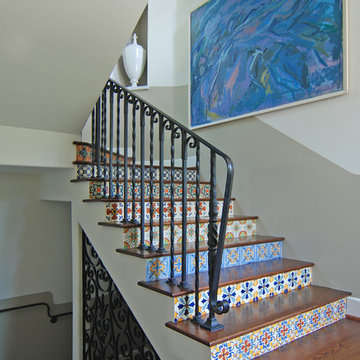
MJLID
Idéer för mellanstora medelhavsstil u-trappor i trä, med sättsteg i kakel och räcke i metall
Idéer för mellanstora medelhavsstil u-trappor i trä, med sättsteg i kakel och räcke i metall
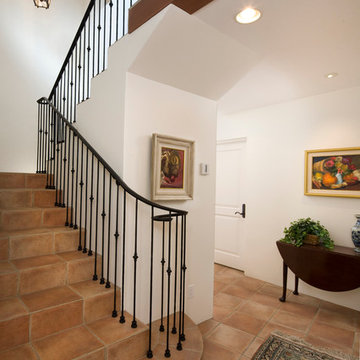
Wrought iron stairway treatment. © Holly Lepere
Foto på en mellanstor medelhavsstil u-trappa, med klinker och sättsteg i kakel
Foto på en mellanstor medelhavsstil u-trappa, med klinker och sättsteg i kakel
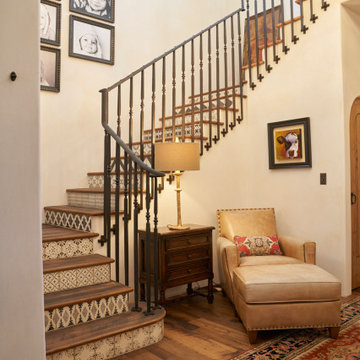
Exempel på en amerikansk u-trappa i trä, med sättsteg i kakel och räcke i metall
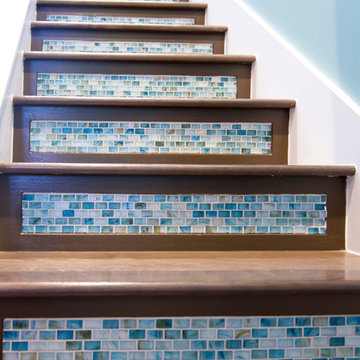
HGTV Smart Home 2013 by Glenn Layton Homes, Jacksonville Beach, Florida.
Idéer för stora tropiska u-trappor i trä, med sättsteg i kakel
Idéer för stora tropiska u-trappor i trä, med sättsteg i kakel
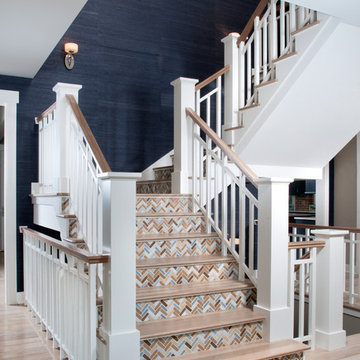
Photographer: Chuck Heiney
Crossing the threshold, you know this is the home you’ve always dreamed of. At home in any neighborhood, Pineleigh’s architectural style and family-focused floor plan offers timeless charm yet is geared toward today’s relaxed lifestyle. Full of light, warmth and thoughtful details that make a house a home, Pineleigh enchants from the custom entryway that includes a mahogany door, columns and a peaked roof. Two outdoor porches to the home’s left side offer plenty of spaces to enjoy outdoor living, making this cedar-shake-covered design perfect for a waterfront or woodsy lot. Inside, more than 2,000 square feet await on the main level. The family cook is never isolated in the spacious central kitchen, which is located on the back of the house behind the large, 17 by 30-foot living room and 12 by 18 formal dining room which functions for both formal and casual occasions and is adjacent to the charming screened-in porch and outdoor patio. Distinctive details include a large foyer, a private den/office with built-ins and all of the extras a family needs – an eating banquette in the kitchen as well as a walk-in pantry, first-floor laundry, cleaning closet and a mud room near the 1,000square foot garage stocked with built-in lockers and a three-foot bench. Upstairs is another covered deck and a dreamy 18 by 13-foot master bedroom/bath suite with deck access for enjoying morning coffee or late-night stargazing. Three additional bedrooms and a bath accommodate a growing family, as does the 1,700-square foot lower level, where an additional bar/kitchen with counter, a billiards space and an additional guest bedroom, exercise space and two baths complete the extensive offerings.
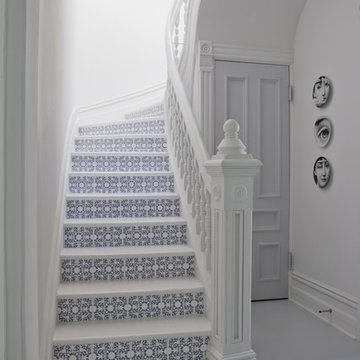
by painting everything white we had the opportunity to highlight what we wanted to showcase. We used these Marcel Wanders glazed ceramic tiles on the risers highlight each step and create a playful invitation to the space above
458 foton på u-trappa, med sättsteg i kakel
1
