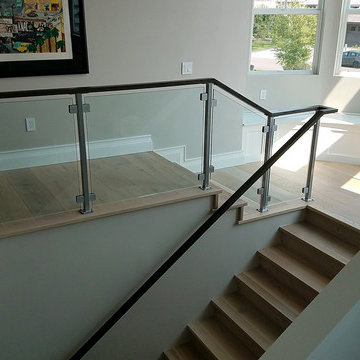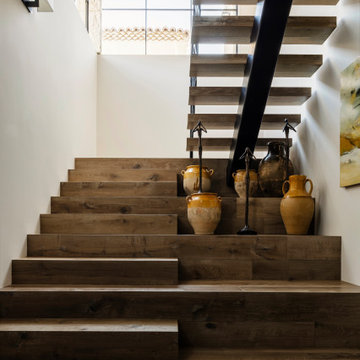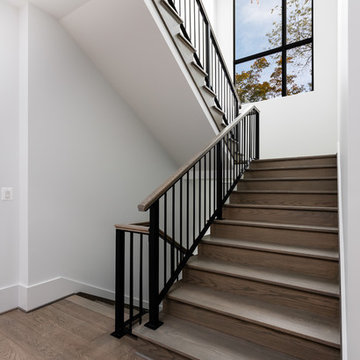10 944 foton på u-trappa, med sättsteg i trä
Sortera efter:
Budget
Sortera efter:Populärt i dag
1 - 20 av 10 944 foton
Artikel 1 av 3

Idéer för att renovera en mellanstor funkis u-trappa i trä, med kabelräcke och sättsteg i trä

Converted a tired two-flat into a transitional single family home. The very narrow staircase was converted to an ample, bright u-shape staircase, the first floor and basement were opened for better flow, the existing second floor bedrooms were reconfigured and the existing second floor kitchen was converted to a master bath. A new detached garage was added in the back of the property.
Architecture and photography by Omar Gutiérrez, Architect

MP.
Inspiration för mellanstora industriella u-trappor i trä, med sättsteg i trä och kabelräcke
Inspiration för mellanstora industriella u-trappor i trä, med sättsteg i trä och kabelräcke

In the Blackhawk neighborhood of Danville, a home’s interior changes dramatically with a modern renovation that opens up the spaces, adds natural light, and highlights the outside world. Removing walls, adding more windows including skylights, and using a white and dark brown base-palette evokes a light, airy, but grounded experience to take in the beautiful landscapes of Danville.

CASA AF | AF HOUSE
Open space ingresso, scale che portano alla terrazza con nicchia per statua
Open space: entrance, wooden stairs leading to the terrace with statue niche

Inspiration för en liten nordisk u-trappa i trä, med sättsteg i trä och räcke i metall
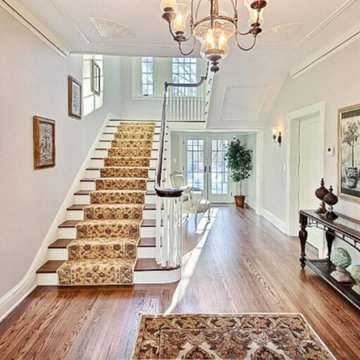
A stunning whole house renovation of a historic Georgian colonial, that included a marble master bath, quarter sawn white oak library, extensive alterations to floor plan, custom alder wine cellar, large gourmet kitchen with professional series appliances and exquisite custom detailed trim through out.

Entranceway and staircase
Inredning av en minimalistisk liten u-trappa i trä, med sättsteg i trä och räcke i trä
Inredning av en minimalistisk liten u-trappa i trä, med sättsteg i trä och räcke i trä
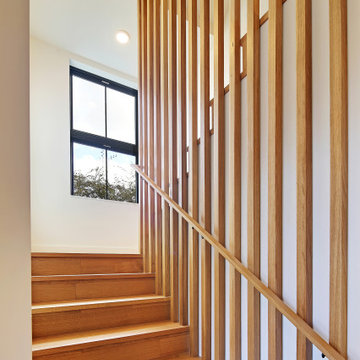
Idéer för att renovera en stor skandinavisk u-trappa i trä, med sättsteg i trä och räcke i trä
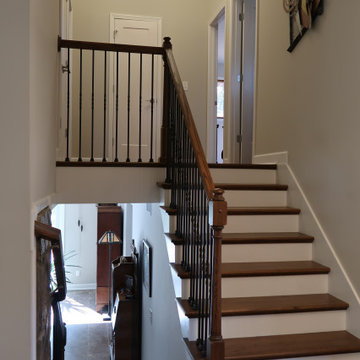
Up or down...which way do I wanna go?!?!?
Inspiration för mellanstora klassiska u-trappor i trä, med sättsteg i trä och räcke i trä
Inspiration för mellanstora klassiska u-trappor i trä, med sättsteg i trä och räcke i trä
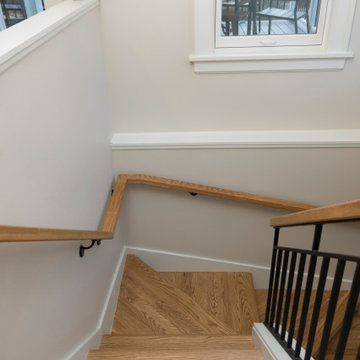
The old staircase was removed and this new staircase built.
©Michelle Wimmer Photography
mwimmerphoto.com
Idéer för stora vintage u-trappor i trä, med sättsteg i trä och räcke i flera material
Idéer för stora vintage u-trappor i trä, med sättsteg i trä och räcke i flera material

This central staircase is the connecting heart of this modern home. It's waterfall white oak design with cable railing and custom metal design paired with a modern multi finish chandelier makes this staircase a showpiece in this Artisan Tour Home.
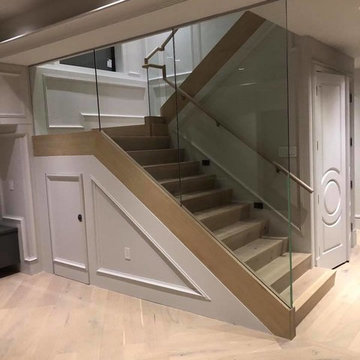
Idéer för en stor modern u-trappa i trä, med sättsteg i trä och räcke i flera material
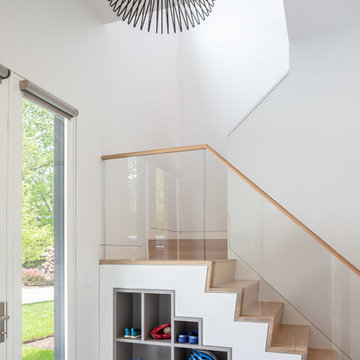
Architect: Doug Brown, DBVW Architects / Photographer: Robert Brewster Photography
Modern inredning av en stor u-trappa i trä, med sättsteg i trä och räcke i glas
Modern inredning av en stor u-trappa i trä, med sättsteg i trä och räcke i glas
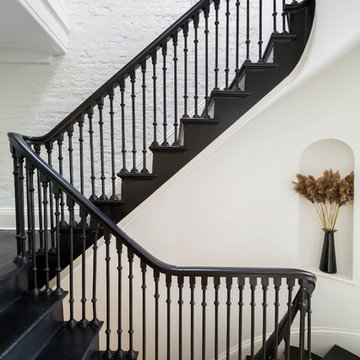
Complete renovation of a 19th century brownstone in Brooklyn's Fort Greene neighborhood. Modern interiors that preserve many original details.
Kate Glicksberg Photography

@BuildCisco 1-877-BUILD-57
Foto på en vintage u-trappa i trä, med sättsteg i trä och räcke i flera material
Foto på en vintage u-trappa i trä, med sättsteg i trä och räcke i flera material
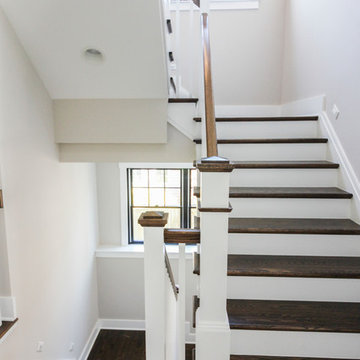
In this smart home, the space under the basement stairs was brilliantly transformed into a cozy and safe space, where dreaming, reading and relaxing are allowed. Once you leave this magical place and go to the main level, you find a minimalist and elegant staircase system made with red oak handrails and treads and white-painted square balusters. CSC 1976-2020 © Century Stair Company. ® All Rights Reserved.
10 944 foton på u-trappa, med sättsteg i trä
1
