1 934 foton på u-trappa
Sortera efter:
Budget
Sortera efter:Populärt i dag
1 - 20 av 1 934 foton
Artikel 1 av 3

composizione dei quadri originali della casa su parete delle scale. Sfondo parete in colore verde.
Foto på en mellanstor retro u-trappa i marmor, med sättsteg i marmor och räcke i metall
Foto på en mellanstor retro u-trappa i marmor, med sättsteg i marmor och räcke i metall

Bild på en mellanstor 50 tals u-trappa i trä, med sättsteg i trä och räcke i trä

Inredning av en eklektisk u-trappa i målat trä, med sättsteg i målat trä och räcke i trä

Inredning av en klassisk stor u-trappa, med heltäckningsmatta, sättsteg med heltäckningsmatta och räcke i metall
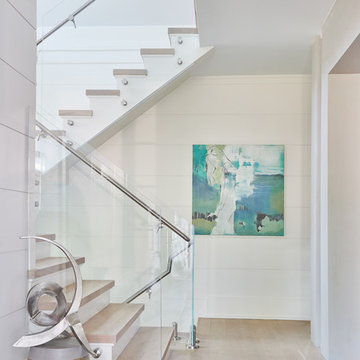
Idéer för att renovera en maritim u-trappa i trä, med sättsteg i målat trä och räcke i flera material

transformation d'un escalier classique en bois et aménagement de l'espace sous escalier en bureau contemporain. Création d'une bibliothèques et de nouvelles marches en bas de l'escalier, garde-corps en lames bois verticales en chêne

Inspiration för maritima u-trappor i trä, med sättsteg i målat trä och räcke i trä
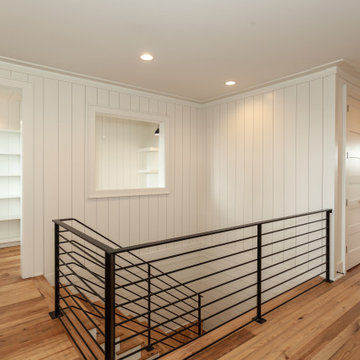
Wormy Chestnut floor through-out. Horizontal & vertical shiplap wall covering. Iron deatils in the custom railing & custom barn doors.
Inredning av en maritim stor u-trappa i trä, med sättsteg i målat trä och räcke i metall
Inredning av en maritim stor u-trappa i trä, med sättsteg i målat trä och räcke i metall
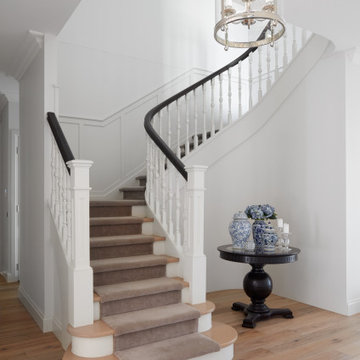
Inspiration för stora lantliga u-trappor, med heltäckningsmatta, sättsteg med heltäckningsmatta och räcke i trä
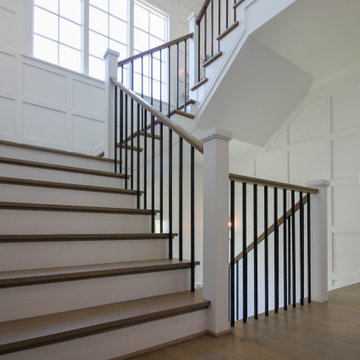
Properly spaced round-metal balusters and simple/elegant white square newels make a dramatic impact in this four-level home. Stain selected for oak treads and handrails match perfectly the gorgeous hardwood floors and complement the white wainscoting throughout the house. CSC 1976-2021 © Century Stair Company ® All rights reserved.
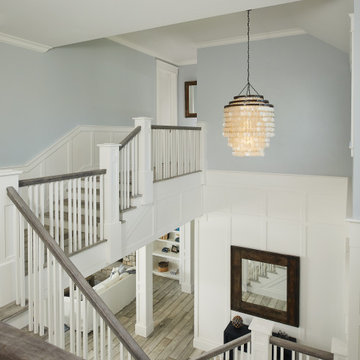
Looking down from the grand staircase
Photo by Ashley Avila Photography
Exempel på en maritim u-trappa i trä, med sättsteg i målat trä och räcke i trä
Exempel på en maritim u-trappa i trä, med sättsteg i målat trä och räcke i trä
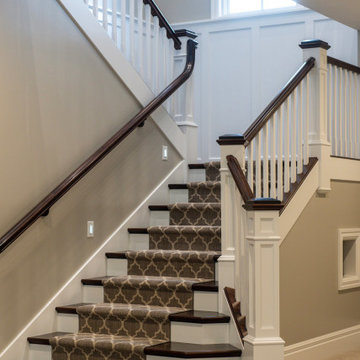
Idéer för en stor klassisk u-trappa, med heltäckningsmatta, sättsteg med heltäckningsmatta och räcke i trä

The impressive staircase is located next to the foyer. The black wainscoting provides a dramatic backdrop for the gold pendant chandelier that hangs over the staircase. Simple black iron railing frames the stairwell to the basement and open hallways provide a welcoming flow on the main level of the home.

Craftsman style staircase with large newel post.
Foto på en mellanstor lantlig u-trappa i trä, med sättsteg i målat trä och räcke i trä
Foto på en mellanstor lantlig u-trappa i trä, med sättsteg i målat trä och räcke i trä

A staircase is so much more than circulation. It provides a space to create dramatic interior architecture, a place for design to carve into, where a staircase can either embrace or stand as its own design piece. In this custom stair and railing design, completed in January 2020, we wanted a grand statement for the two-story foyer. With walls wrapped in a modern wainscoting, the staircase is a sleek combination of black metal balusters and honey stained millwork. Open stair treads of white oak were custom stained to match the engineered wide plank floors. Each riser painted white, to offset and highlight the ascent to a U-shaped loft and hallway above. The black interior doors and white painted walls enhance the subtle color of the wood, and the oversized black metal chandelier lends a classic and modern feel.
The staircase is created with several “zones”: from the second story, a panoramic view is offered from the second story loft and surrounding hallway. The full height of the home is revealed and the detail of our black metal pendant can be admired in close view. At the main level, our staircase lands facing the dining room entrance, and is flanked by wall sconces set within the wainscoting. It is a formal landing spot with views to the front entrance as well as the backyard patio and pool. And in the lower level, the open stair system creates continuity and elegance as the staircase ends at the custom home bar and wine storage. The view back up from the bottom reveals a comprehensive open system to delight its family, both young and old!
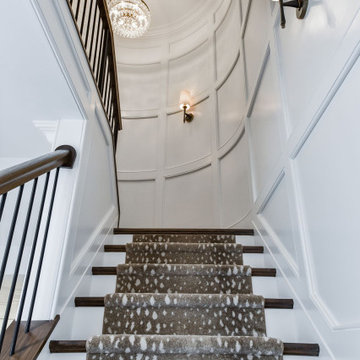
Idéer för mellanstora vintage u-trappor i trä, med sättsteg i målat trä och räcke i trä

We carried the wainscoting from the foyer all the way up the stairwell to create a more dramatic backdrop. The newels and hand rails were painted Sherwin Williams Iron Ore, as were all of the interior doors on this project.

Idéer för att renovera en mellanstor 60 tals u-trappa i trä, med sättsteg i trä och räcke i trä
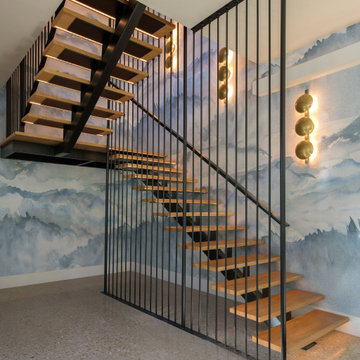
Floating stairs with mono-stringer, LED lights under the treads, floor to ceiling vertical poles
Idéer för en stor modern u-trappa i trä, med räcke i metall
Idéer för en stor modern u-trappa i trä, med räcke i metall
1 934 foton på u-trappa
1
