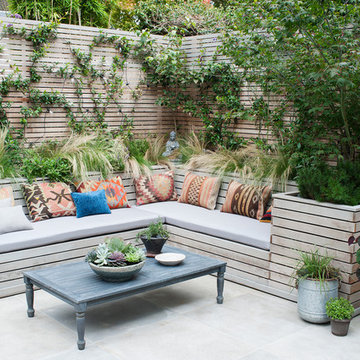587 446 foton på uteplats
Sortera efter:
Budget
Sortera efter:Populärt i dag
61 - 80 av 587 446 foton
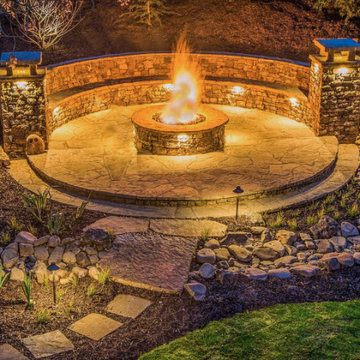
Let’s transform your backyard into a cozy retreat with stunning Back Yard Fire Pit Designs.
https://outdoormakeover.net/service/fire-pit/
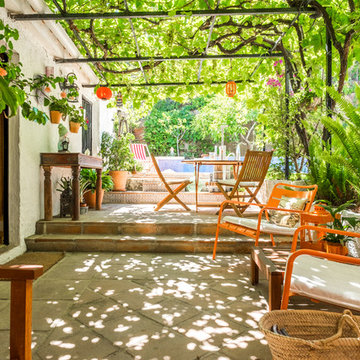
Idéer för en stor lantlig uteplats på baksidan av huset, med kakelplattor och en pergola
Hitta den rätta lokala yrkespersonen för ditt projekt
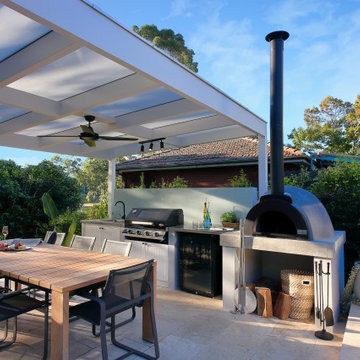
Custom-made outdoor kitchen, incorporating BBQ, fridge, Pizza oven, sink and storage space.
Pergola creating a light filled covered dining space
Travertine paving complimenting the contemporary colour palette

Mr. and Mrs. Eades, the owners of this Chicago home, were inspired to build a Kalamazoo outdoor kitchen because of their love of cooking. “The grill became the center point for doing our outdoor kitchen,” Mr. Eades noted. After working long days, Mr. Eades and his wife, prefer to experiment with new recipes in the comfort of their own home. The Hybrid Fire Grill is the focal point of this compact outdoor kitchen. Weather-tight cabinetry was built into the masonry for storage, and an Artisan Fire Pizza Oven sits atop the countertop and allows the Eades’ to cook restaurant quality Neapolitan style pizzas in their own backyard.
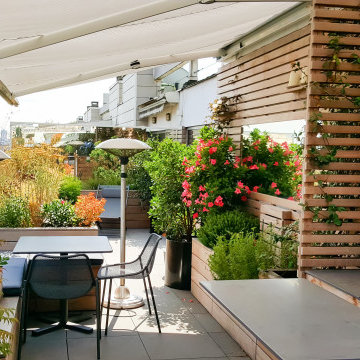
Révéler et magnifier les vues sur l'horizon parisien grâce au végétal et créer des espaces de détente et de vie en lien avec l'architecture intérieure de l'appartement : telles sont les intentions majeures de ce projet de toit-terrasse.

Foto på en stor rustik uteplats på baksidan av huset, med en öppen spis och naturstensplattor
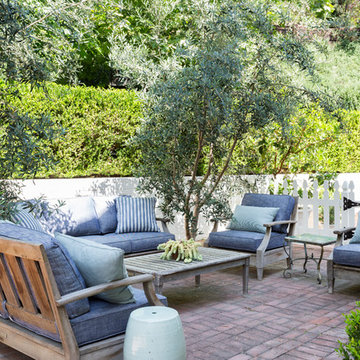
Teak furniture with custom cushions, tile top table, garden stool.
Exempel på en mellanstor klassisk uteplats på baksidan av huset, med marksten i tegel
Exempel på en mellanstor klassisk uteplats på baksidan av huset, med marksten i tegel

This modern home, near Cedar Lake, built in 1900, was originally a corner store. A massive conversion transformed the home into a spacious, multi-level residence in the 1990’s.
However, the home’s lot was unusually steep and overgrown with vegetation. In addition, there were concerns about soil erosion and water intrusion to the house. The homeowners wanted to resolve these issues and create a much more useable outdoor area for family and pets.
Castle, in conjunction with Field Outdoor Spaces, designed and built a large deck area in the back yard of the home, which includes a detached screen porch and a bar & grill area under a cedar pergola.
The previous, small deck was demolished and the sliding door replaced with a window. A new glass sliding door was inserted along a perpendicular wall to connect the home’s interior kitchen to the backyard oasis.
The screen house doors are made from six custom screen panels, attached to a top mount, soft-close track. Inside the screen porch, a patio heater allows the family to enjoy this space much of the year.
Concrete was the material chosen for the outdoor countertops, to ensure it lasts several years in Minnesota’s always-changing climate.
Trex decking was used throughout, along with red cedar porch, pergola and privacy lattice detailing.
The front entry of the home was also updated to include a large, open porch with access to the newly landscaped yard. Cable railings from Loftus Iron add to the contemporary style of the home, including a gate feature at the top of the front steps to contain the family pets when they’re let out into the yard.
Tour this project in person, September 28 – 29, during the 2019 Castle Home Tour!
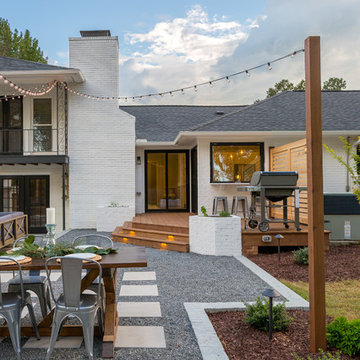
We transformed the existing patio into a space that is a continuation of their kitchen and more inviting for entertaining .
Klassisk inredning av en uteplats på baksidan av huset
Klassisk inredning av en uteplats på baksidan av huset
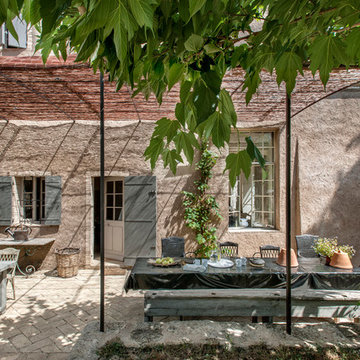
Bernard Touillon photographe
La Maison de Charrier décorateur
Lantlig inredning av en mellanstor uteplats på baksidan av huset, med en pergola
Lantlig inredning av en mellanstor uteplats på baksidan av huset, med en pergola
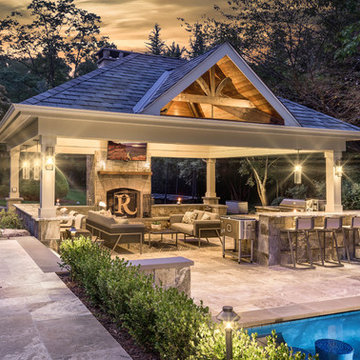
Exempel på en klassisk uteplats på baksidan av huset, med naturstensplattor och ett lusthus

Idéer för en mellanstor lantlig uteplats på baksidan av huset, med en vertikal trädgård och marksten i betong

Overlooking the lake and with rollaway screens
Inredning av en lantlig uteplats på baksidan av huset, med en öppen spis, naturstensplattor och takförlängning
Inredning av en lantlig uteplats på baksidan av huset, med en öppen spis, naturstensplattor och takförlängning

Nothing evokes the spirit of the ocean more than unobstructed cliff side views of the Pacific and nautical décor. This custom home was built to entertain guests who can’t help but enjoy the pleasures of sunny days and the warmth and light of the unique fire wall into the night.

Spencer Kent
Inredning av en klassisk mellanstor uteplats på baksidan av huset, med naturstensplattor och utedusch
Inredning av en klassisk mellanstor uteplats på baksidan av huset, med naturstensplattor och utedusch
587 446 foton på uteplats
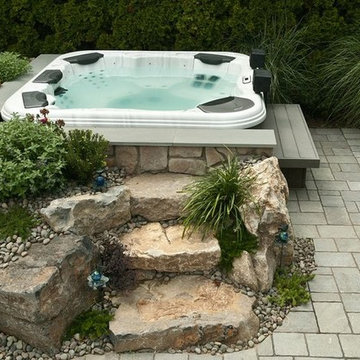
This manufacturer’s easy to change JetPak massage jets allow individualized massage therapy (neck, shoulder, or lower back) anytime it’s needed.
Another reason Long Island Hot Tub specializes in Bullfrog Spas is their virtually leak-proof design. Most of the plumbing is inside the unit, so leaks remain where they can do no damage.
www.longislandhottub.com
4
