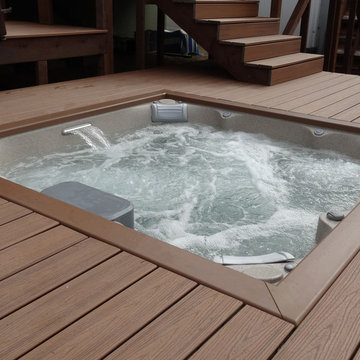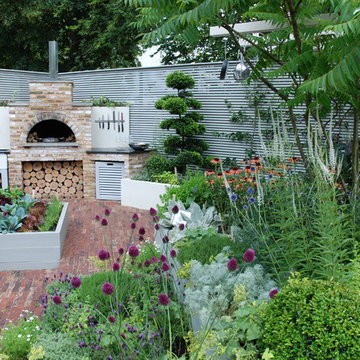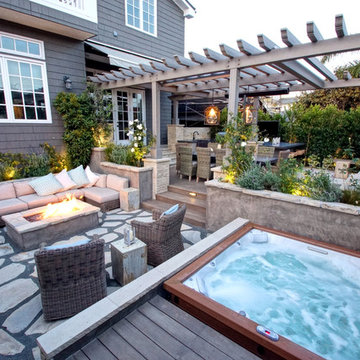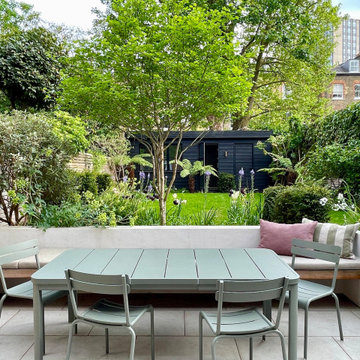587 091 foton på uteplats
Sortera efter:
Budget
Sortera efter:Populärt i dag
141 - 160 av 587 091 foton

Unlimited Style Photography
Modern inredning av en liten uteplats på baksidan av huset, med en öppen spis och en pergola
Modern inredning av en liten uteplats på baksidan av huset, med en öppen spis och en pergola
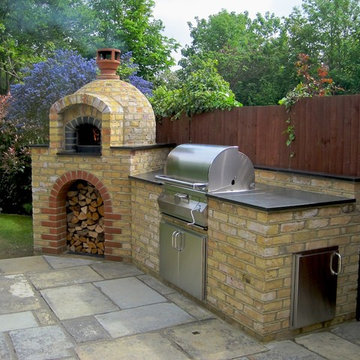
A wood fired oven with charcoal BBQ. a great outdoor kitchen setup.
Klassisk inredning av en mellanstor uteplats på baksidan av huset, med utekök och marksten i tegel
Klassisk inredning av en mellanstor uteplats på baksidan av huset, med utekök och marksten i tegel
Hitta den rätta lokala yrkespersonen för ditt projekt
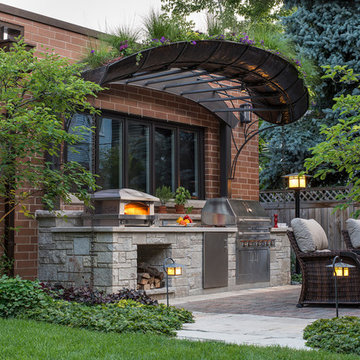
Mr. and Mrs. Eades, the owners of this Chicago home, were inspired to build a Kalamazoo outdoor kitchen because of their love of cooking. “The grill became the center point for doing our outdoor kitchen,” Mr. Eades noted. After working long days, Mr. Eades and his wife, prefer to experiment with new recipes in the comfort of their own home. The Hybrid Fire Grill is the focal point of this compact outdoor kitchen. Weather-tight cabinetry was built into the masonry for storage, and an Artisan Fire Pizza Oven sits atop the countertop and allows the Eades’ to cook restaurant quality Neapolitan style pizzas in their own backyard.
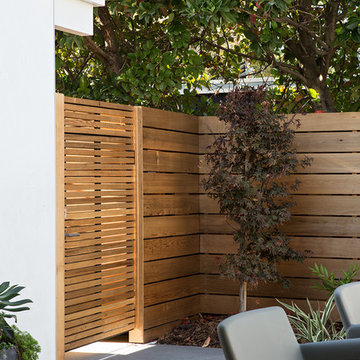
Klopf Architecture, Arterra Landscape Architects, and Flegels Construction updated a classic Eichler open, indoor-outdoor home. Expanding on the original walls of glass and connection to nature that is common in mid-century modern homes. The completely openable walls allow the homeowners to truly open up the living space of the house, transforming it into an open air pavilion, extending the living area outdoors to the private side yards, and taking maximum advantage of indoor-outdoor living opportunities. Taking the concept of borrowed landscape from traditional Japanese architecture, the fountain, concrete bench wall, and natural landscaping bound the indoor-outdoor space. The Truly Open Eichler is a remodeled single-family house in Palo Alto. This 1,712 square foot, 3 bedroom, 2.5 bathroom is located in the heart of the Silicon Valley.
Klopf Architecture Project Team: John Klopf, AIA, Geoff Campen, and Angela Todorova
Landscape Architect: Arterra Landscape Architects
Structural Engineer: Brian Dotson Consulting Engineers
Contractor: Flegels Construction
Photography ©2014 Mariko Reed
Location: Palo Alto, CA
Year completed: 2014
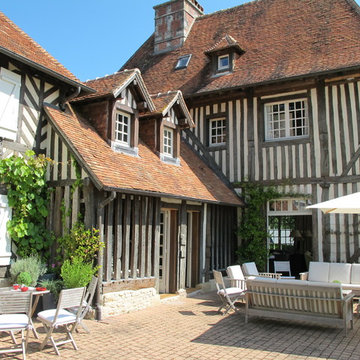
modification des ouvertures dans les pans de bois, et la toiture
aménagement d'une terrasse
APS.A
Exempel på en mellanstor lantlig gårdsplan
Exempel på en mellanstor lantlig gårdsplan
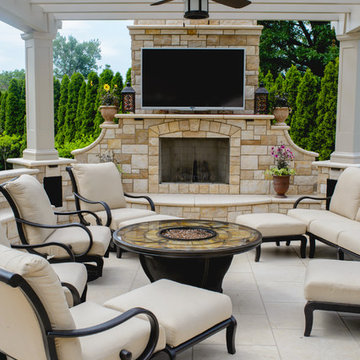
Tim Kuder
Idéer för en medelhavsstil uteplats, med en pergola och en eldstad
Idéer för en medelhavsstil uteplats, med en pergola och en eldstad

Brian Parks
Inspiration för en vintage uteplats, med en öppen spis och naturstensplattor
Inspiration för en vintage uteplats, med en öppen spis och naturstensplattor

Jeri Koegel
Inredning av en modern stor uteplats på baksidan av huset, med en öppen spis, marksten i betong och takförlängning
Inredning av en modern stor uteplats på baksidan av huset, med en öppen spis, marksten i betong och takförlängning

Spencer Kent
Inredning av en klassisk mellanstor uteplats på baksidan av huset, med naturstensplattor och utedusch
Inredning av en klassisk mellanstor uteplats på baksidan av huset, med naturstensplattor och utedusch
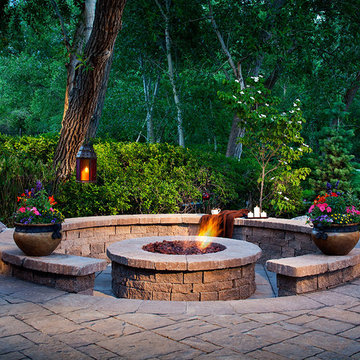
Belgard
Exempel på en mellanstor rustik uteplats på baksidan av huset, med en öppen spis och naturstensplattor
Exempel på en mellanstor rustik uteplats på baksidan av huset, med en öppen spis och naturstensplattor

Design: modernedgedesign.com
Photo: Edmunds Studios Photography
Inspiration för mellanstora moderna uteplatser på baksidan av huset, med en öppen spis, en pergola och betongplatta
Inspiration för mellanstora moderna uteplatser på baksidan av huset, med en öppen spis, en pergola och betongplatta
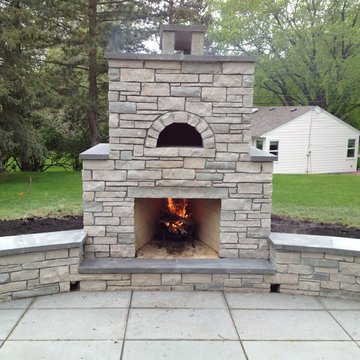
This is an outdoor stone fireplace and Pizza oven built with a unique over/under design. In St. Louis Park, MN
By English Stone
Bild på en stor vintage uteplats på baksidan av huset, med utekök och naturstensplattor
Bild på en stor vintage uteplats på baksidan av huset, med utekök och naturstensplattor
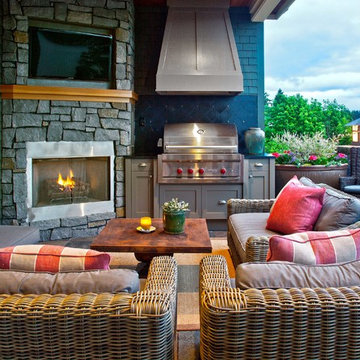
Here's one of our most recent projects that was completed in 2011. This client had just finished a major remodel of their house in 2008 and were about to enjoy Christmas in their new home. At the time, Seattle was buried under several inches of snow (a rarity for us) and the entire region was paralyzed for a few days waiting for the thaw. Our client decided to take advantage of this opportunity and was in his driveway sledding when a neighbor rushed down the drive yelling that his house was on fire. Unfortunately, the house was already engulfed in flames. Equally unfortunate was the snowstorm and the delay it caused the fire department getting to the site. By the time they arrived, the house and contents were a total loss of more than $2.2 million.
Our role in the reconstruction of this home was two-fold. The first year of our involvement was spent working with a team of forensic contractors gutting the house, cleansing it of all particulate matter, and then helping our client negotiate his insurance settlement. Once we got over these hurdles, the design work and reconstruction started. Maintaining the existing shell, we reworked the interior room arrangement to create classic great room house with a contemporary twist. Both levels of the home were opened up to take advantage of the waterfront views and flood the interiors with natural light. On the lower level, rearrangement of the walls resulted in a tripling of the size of the family room while creating an additional sitting/game room. The upper level was arranged with living spaces bookended by the Master Bedroom at one end the kitchen at the other. The open Great Room and wrap around deck create a relaxed and sophisticated living and entertainment space that is accentuated by a high level of trim and tile detail on the interior and by custom metal railings and light fixtures on the exterior.

This shade arbor, located in The Woodlands, TX north of Houston, spans the entire length of the back yard. It combines a number of elements with custom structures that were constructed to emulate specific aspects of a Zen garden. The homeowner wanted a low-maintenance garden whose beauty could withstand the tough seasonal weather that strikes the area at various times of the year. He also desired a mood-altering aesthetic that would relax the senses and calm the mind. Most importantly, he wanted this meditative environment completely shielded from the outside world so he could find serenity in total privacy.
The most unique design element in this entire project is the roof of the shade arbor itself. It features a “negative space” leaf pattern that was designed in a software suite and cut out of the metal with a water jet cutter. Each form in the pattern is loosely suggestive of either a leaf, or a cluster of leaves.
These small, negative spaces cut from the metal are the source of the structure’ powerful visual and emotional impact. During the day, sunlight shines down and highlights columns, furniture, plantings, and gravel with a blend of dappling and shade that make you feel like you are sitting under the branches of a tree.
At night, the effects are even more brilliant. Skillfully concealed lights mounted on the trusses reflect off the steel in places, while in other places they penetrate the negative spaces, cascading brilliant patterns of ambient light down on vegetation, hardscape, and water alike.
The shade arbor shelters two gravel patios that are almost identical in space. The patio closest to the living room features a mini outdoor dining room, replete with tables and chairs. The patio is ornamented with a blend of ornamental grass, a small human figurine sculpture, and mid-level impact ground cover.
Gravel was chosen as the preferred hardscape material because of its Zen-like connotations. It is also remarkably soft to walk on, helping to set the mood for a relaxed afternoon in the dappled shade of gently filtered sunlight.
The second patio, spaced 15 feet away from the first, resides adjacent to the home at the opposite end of the shade arbor. Like its twin, it is also ornamented with ground cover borders, ornamental grasses, and a large urn identical to the first. Seating here is even more private and contemplative. Instead of a table and chairs, there is a large decorative concrete bench cut in the shape of a giant four-leaf clover.
Spanning the distance between these two patios, a bluestone walkway connects the two spaces. Along the way, its borders are punctuated in places by low-level ornamental grasses, a large flowering bush, another sculpture in the form of human faces, and foxtail ferns that spring up from a spread of river rock that punctuates the ends of the walkway.
The meditative quality of the shade arbor is reinforced by two special features. The first of these is a disappearing fountain that flows from the top of a large vertical stone embedded like a monolith in the other edges of the river rock. The drains and pumps to this fountain are carefully concealed underneath the covering of smooth stones, and the sound of the water is only barely perceptible, as if it is trying to force you to let go of your thoughts to hear it.
A large piece of core-10 steel, which is deliberately intended to rust quickly, rises up like an arced wall from behind the fountain stone. The dark color of the metal helps the casual viewer catch just a glimpse of light reflecting off the slow trickle of water that runs down the side of the stone into the river rock bed.
To complete the quiet moment that the shade arbor is intended to invoke, a thick wall of cypress trees rises up on all sides of the yard, completely shutting out the disturbances of the world with a comforting wall of living greenery that comforts the thoughts and emotions.
587 091 foton på uteplats
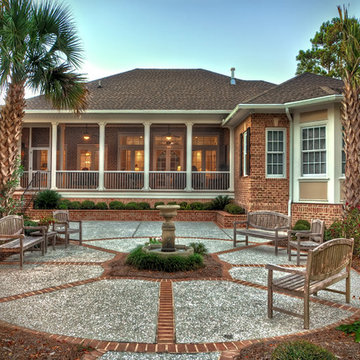
Exempel på en klassisk uteplats, med en fontän och marksten i tegel
8
