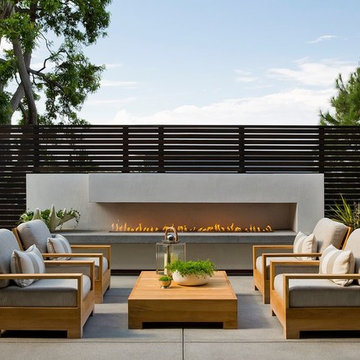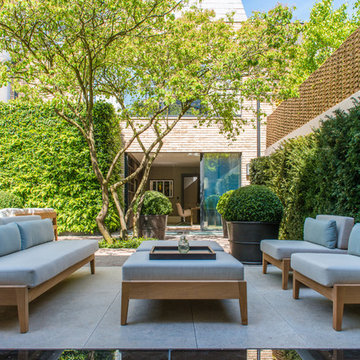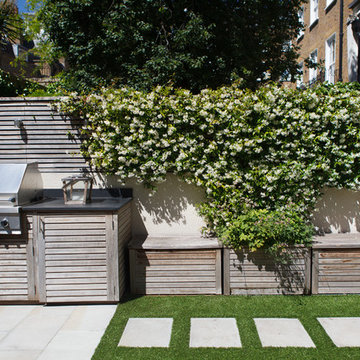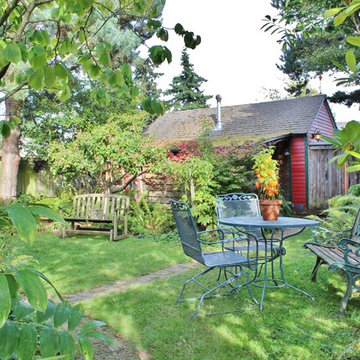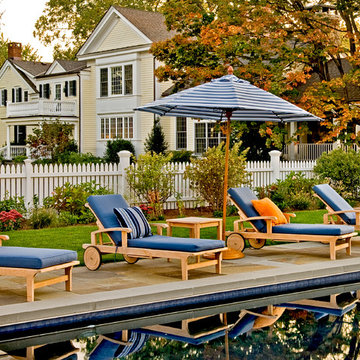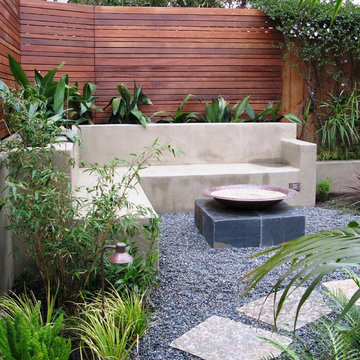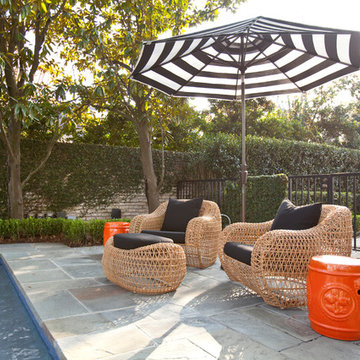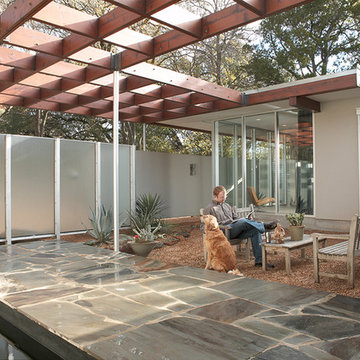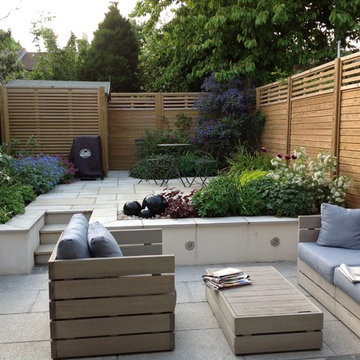217 foton på uteplats

In the evening the garden walls are dramatically lit and the low planting wall transitions into a stone plinth for a soothing stone fountain.
Photo Credit: J. Michael Tucker

We were asked to create something really special for one of our most admired clients. This home has been a labor of love for both of us as we finally made it exactly what she wanted it to be. After many concept ideas we landed on a design that is stunning! All of the elements on her wish list are incorporated in this challenging, multi-level landscape: A front yard to match the modern traditional-style home while creating privacy from the street; a side yard that proudly connects the front and back; and a lower level with plantings in lush greens, whites, purples and pinks and plentiful lawn space for kids and dogs. Her outdoor living space includes an outdoor kitchen with bar, outdoor living room with fireplace, dining patio, a bedroom-adjacent lounging patio with modern fountain, enclosed vegetable garden, rose garden walk with European-style fountain and meditation bench, and a fire pit with sitting area on the upper level to take in the panoramic views of the sunset over the wooded ridge. Outdoor lighting brings it alive at night, and for parties you can’t beat the killer sound system!
Hitta den rätta lokala yrkespersonen för ditt projekt
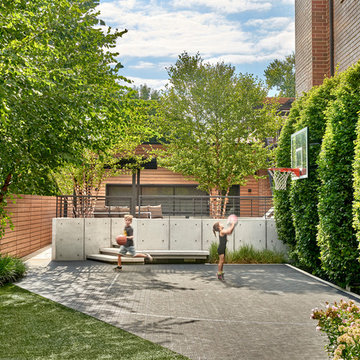
Tony Soluri Photography
Bild på en stor funkis uteplats på baksidan av huset, med betongplatta
Bild på en stor funkis uteplats på baksidan av huset, med betongplatta
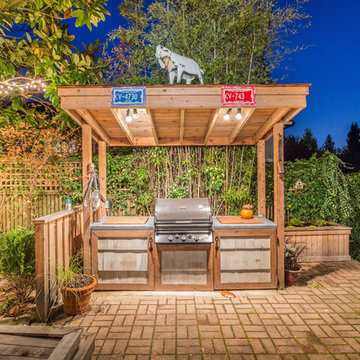
Photography: 360hometours.ca
A Charming Cape Cod Home in West Vancouver underwent a full renovation and redesign by Tina McCabe of McCabe Design & Interiors. The homeowners wanted to keep the original character of the home whilst giving their home a complete makeover. The kitchen space was expanded by opening up the kitchen and dining room, adding French doors off the kitchen to a new deck, and moving the powder room as much as the existing plumbing allowed. A custom kitchen design with custom cabinets and storage was created. A custom "princess bathroom" was created by adding more floor space from the adjacent bedroom and hallway, designing custom millworker, and specifying equisite tile from New Jersey. The home also received refinished hardwood floors, new moulding and millwork, pot lights throughout and custom lighting fixtures, wainscotting, and a new coat of paint. Finally, the laundry was moved upstairs from the basement for ease of use.
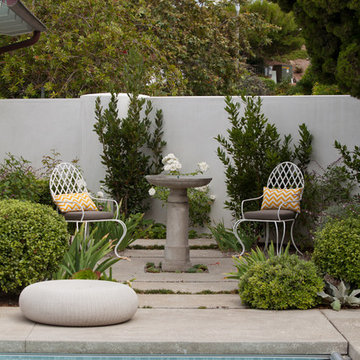
photos by
Trina Roberts
949.395.8341
trina@grinphotography.com
www.grinphotography.com
Foto på en maritim uteplats på baksidan av huset
Foto på en maritim uteplats på baksidan av huset
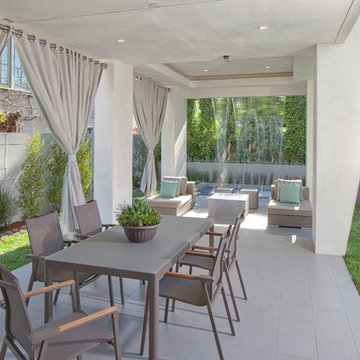
Cover Patio
Waterfall flowing from 2nd story
#buildboswell
Inredning av en modern stor uteplats på baksidan av huset, med kakelplattor och takförlängning
Inredning av en modern stor uteplats på baksidan av huset, med kakelplattor och takförlängning
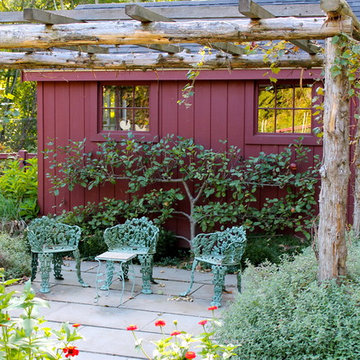
Christine Darnell Gardens
Idéer för mellanstora vintage uteplatser på baksidan av huset, med en pergola
Idéer för mellanstora vintage uteplatser på baksidan av huset, med en pergola
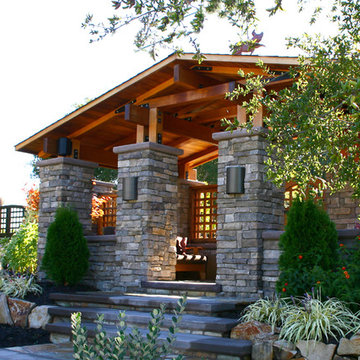
This Crafstman style gatehouse is surrounded by beautiful California native and Meditteranean drought tolerant plants that add seasonal color and texture to this outdoor space.
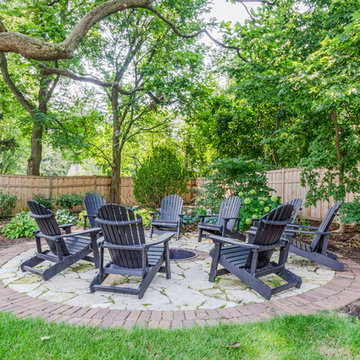
Backyard with custom pergola and built in grill in Geneva, Illinois.
Exempel på en stor klassisk uteplats på baksidan av huset, med marksten i tegel
Exempel på en stor klassisk uteplats på baksidan av huset, med marksten i tegel
217 foton på uteplats
1

