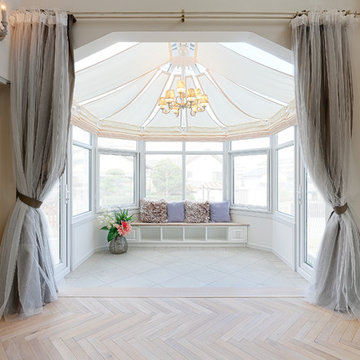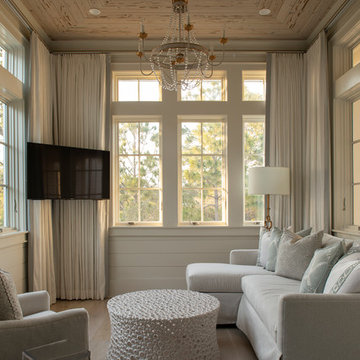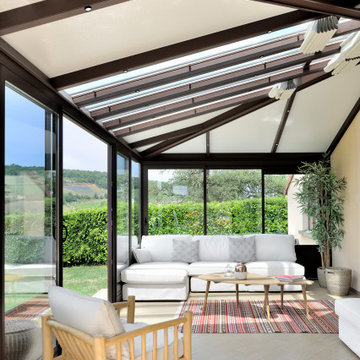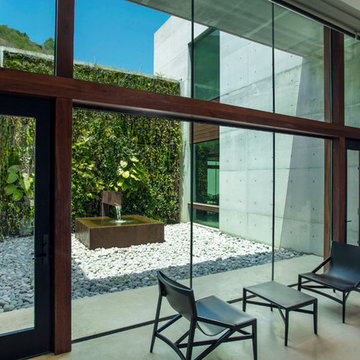2 069 foton på uterum, med beiget golv
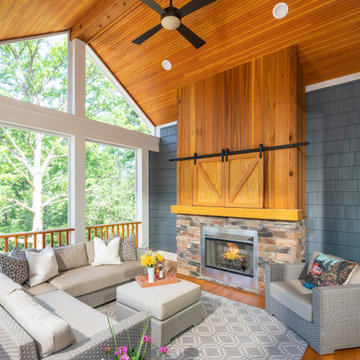
This screened-in porch off the kitchen is the perfect spot to have your morning coffee or watch the big game. A TV is hidden above the fireplace behind the sliding barn doors. This custom home was built by Meadowlark Design+Build in Ann Arbor, Michigan.
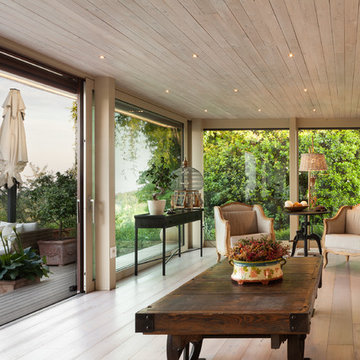
Andrea Zanchi Photography
Exempel på ett modernt uterum, med ljust trägolv, tak och beiget golv
Exempel på ett modernt uterum, med ljust trägolv, tak och beiget golv
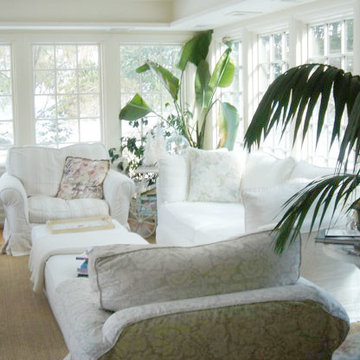
Another Center Hall Colonial converted to an open floor plan, grand master suite, with a shabby chic feel.
Exempel på ett mellanstort shabby chic-inspirerat uterum, med ljust trägolv, tak och beiget golv
Exempel på ett mellanstort shabby chic-inspirerat uterum, med ljust trägolv, tak och beiget golv

Photographer: Gordon Beall
Builder: Tom Offutt, TJO Company
Architect: Richard Foster
Foto på ett stort shabby chic-inspirerat uterum, med travertin golv, tak och beiget golv
Foto på ett stort shabby chic-inspirerat uterum, med travertin golv, tak och beiget golv
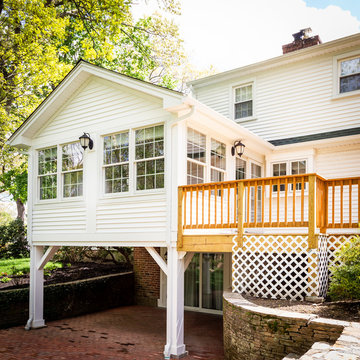
Sunroom addition with covered patio below
Bild på ett mellanstort funkis uterum, med ljust trägolv, en standard öppen spis, en spiselkrans i sten, tak och beiget golv
Bild på ett mellanstort funkis uterum, med ljust trägolv, en standard öppen spis, en spiselkrans i sten, tak och beiget golv
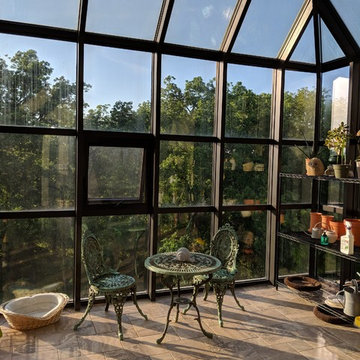
Off the beaten path in Kentucky you can find this one of a kind rustic farmstead home with this beautiful greenhouse. This room is right off of the kitchen and enclosed with all glass. Imagine sitting in here and enjoying the scenery!
Photo Credit: Meyer Design
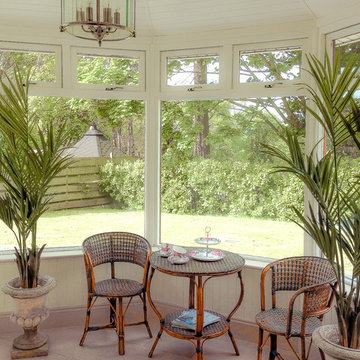
This beautiful conservatory features a whitewashed wood panelled roof paired with a neutral floor tile to create a fresh light-filled space providing a perfect backdrop for this stunning rare vintage rattan furniture.
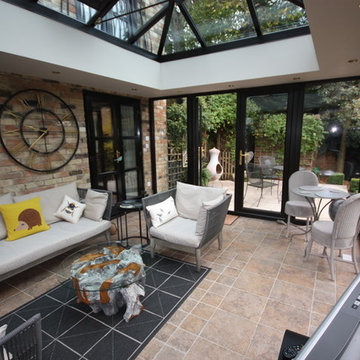
Once upon a time there was a brick Victorian House that looked a little sad. While beautiful from the street, with her double bay windows, the interior spaces were dark and didn’t allow the owners to live the contemporary lifestyle they craved. So they decided to give her an extreme makeover by adding a modern double story extension to the back of the house. But then they went one step further. Not only did they create open plan living spaces inside the house, but they added a Contemporary Orangery to the back of the new extension which would allow them to enjoy the light and the garden whatever the weather.
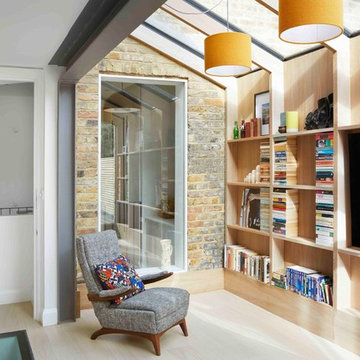
Hut Architecture
Exempel på ett mellanstort modernt uterum, med ljust trägolv, takfönster och beiget golv
Exempel på ett mellanstort modernt uterum, med ljust trägolv, takfönster och beiget golv
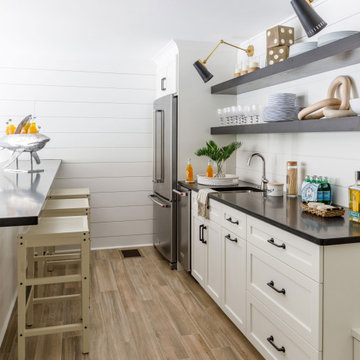
Photo: Jessie Preza Photography
Medelhavsstil inredning av ett stort uterum, med kalkstensgolv och beiget golv
Medelhavsstil inredning av ett stort uterum, med kalkstensgolv och beiget golv
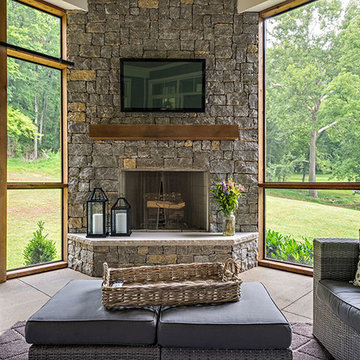
Idéer för att renovera ett mellanstort lantligt uterum, med betonggolv, en öppen hörnspis, en spiselkrans i sten, tak och beiget golv
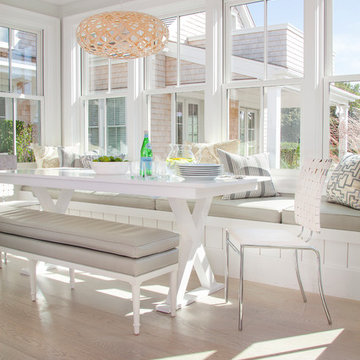
Jeffrey Allen
Inredning av ett modernt mellanstort uterum, med ljust trägolv, tak och beiget golv
Inredning av ett modernt mellanstort uterum, med ljust trägolv, tak och beiget golv
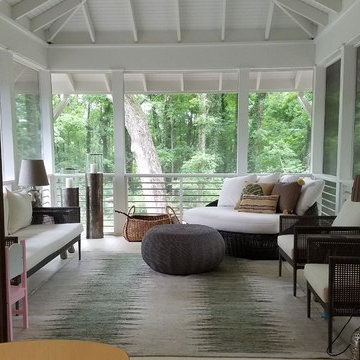
Bild på ett mellanstort vintage uterum, med heltäckningsmatta, tak och beiget golv
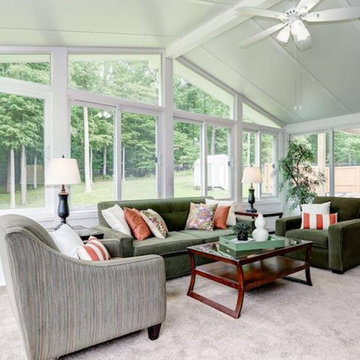
Klassisk inredning av ett stort uterum, med heltäckningsmatta, tak och beiget golv
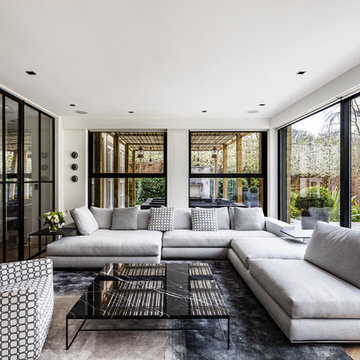
Craig Magee
Inredning av ett klassiskt uterum, med ljust trägolv, tak och beiget golv
Inredning av ett klassiskt uterum, med ljust trägolv, tak och beiget golv

This blue and white sunroom, adjacent to a dining area, occupies a large enclosed porch. The home was newly constructed to feel like it had stood for centuries. The dining porch, which is fully enclosed was built to look like a once open porch area, complete with clapboard walls to mimic the exterior.
We filled the space with French and Swedish antiques, like the daybed which serves as a sofa, and the marble topped table with brass gallery. The natural patina of the pieces was duplicated in the light fixtures with blue verdigris and brass detail, custom designed by Alexandra Rae, Los Angeles, fabricated by Charles Edwardes, London. Motorized grass shades, sisal rugs and limstone floors keep the space fresh and casual despite the pedigree of the pieces. All fabrics are by Schumacher.
2 069 foton på uterum, med beiget golv
8
