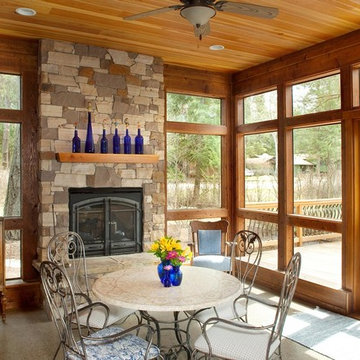82 foton på uterum, med betonggolv och en spiselkrans i sten
Sortera efter:
Budget
Sortera efter:Populärt i dag
1 - 20 av 82 foton

Great space with loads of windows overlooking the patio and yard
Idéer för ett mellanstort rustikt uterum, med betonggolv, en standard öppen spis, en spiselkrans i sten och tak
Idéer för ett mellanstort rustikt uterum, med betonggolv, en standard öppen spis, en spiselkrans i sten och tak
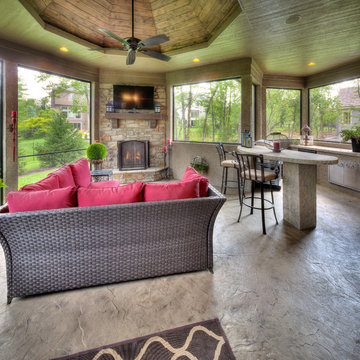
Inredning av ett medelhavsstil uterum, med en spiselkrans i sten, tak, betonggolv och grått golv

Screened Sun room with tongue and groove ceiling and floor to ceiling Chilton Woodlake blend stone fireplace. Wood framed screen windows and cement floor.
(Ryan Hainey)

Exempel på ett mellanstort maritimt uterum, med betonggolv, en standard öppen spis, en spiselkrans i sten och tak

Inspiration för ett stort medelhavsstil uterum, med betonggolv, en standard öppen spis, en spiselkrans i sten, tak och beiget golv

Inspiration för stora klassiska uterum, med betonggolv, en öppen hörnspis, en spiselkrans i sten, tak och grått golv

Screened in outdoor loggia with exposed aggregate flooring and stone fireplace.
Inredning av ett klassiskt stort uterum, med betonggolv, en standard öppen spis, en spiselkrans i sten, tak och grått golv
Inredning av ett klassiskt stort uterum, med betonggolv, en standard öppen spis, en spiselkrans i sten, tak och grått golv
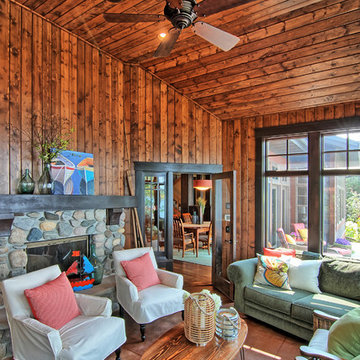
A Minnesota lake home that compliments its' surroundings and sets the stage for year-round family gatherings. The home includes features of lake cabins of the past, while also including modern elements. Built by Tomlinson Schultz of Detroit Lakes, MN. Light filled sunroom with Tongue and Groove walls and ceiling. A stained concrete floor adds an industrial element. Photo: Dutch Hempel
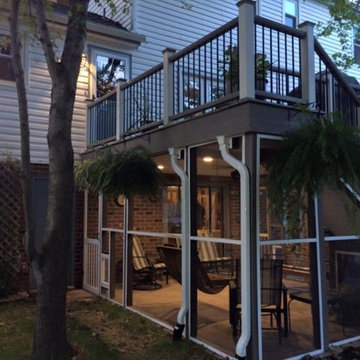
Idéer för att renovera ett mellanstort vintage uterum, med betonggolv, en standard öppen spis, en spiselkrans i sten, tak och grått golv
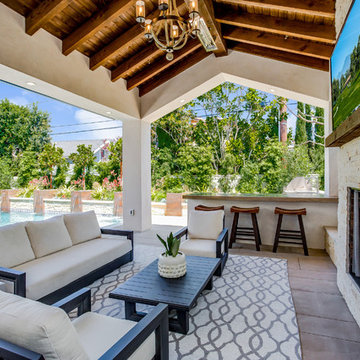
Idéer för ett medelhavsstil uterum, med en standard öppen spis, en spiselkrans i sten, tak, betonggolv och beiget golv
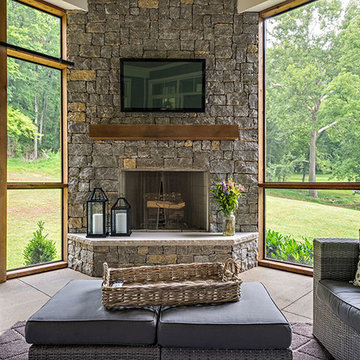
Idéer för att renovera ett mellanstort lantligt uterum, med betonggolv, en öppen hörnspis, en spiselkrans i sten, tak och beiget golv

Exempel på ett rustikt uterum, med betonggolv, en standard öppen spis, en spiselkrans i sten, tak och grått golv

Foto på ett rustikt uterum, med betonggolv, en standard öppen spis, en spiselkrans i sten, tak och grått golv
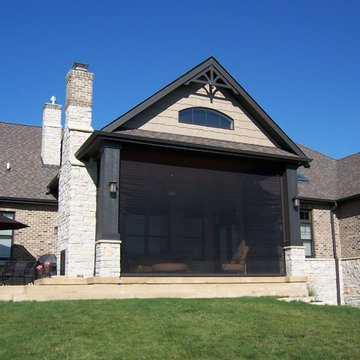
Inredning av ett klassiskt mellanstort uterum, med betonggolv, en dubbelsidig öppen spis, en spiselkrans i sten, tak och grått golv

Builder: AVB Inc.
Interior Design: Vision Interiors by Visbeen
Photographer: Ashley Avila Photography
The Holloway blends the recent revival of mid-century aesthetics with the timelessness of a country farmhouse. Each façade features playfully arranged windows tucked under steeply pitched gables. Natural wood lapped siding emphasizes this homes more modern elements, while classic white board & batten covers the core of this house. A rustic stone water table wraps around the base and contours down into the rear view-out terrace.
Inside, a wide hallway connects the foyer to the den and living spaces through smooth case-less openings. Featuring a grey stone fireplace, tall windows, and vaulted wood ceiling, the living room bridges between the kitchen and den. The kitchen picks up some mid-century through the use of flat-faced upper and lower cabinets with chrome pulls. Richly toned wood chairs and table cap off the dining room, which is surrounded by windows on three sides. The grand staircase, to the left, is viewable from the outside through a set of giant casement windows on the upper landing. A spacious master suite is situated off of this upper landing. Featuring separate closets, a tiled bath with tub and shower, this suite has a perfect view out to the rear yard through the bedrooms rear windows. All the way upstairs, and to the right of the staircase, is four separate bedrooms. Downstairs, under the master suite, is a gymnasium. This gymnasium is connected to the outdoors through an overhead door and is perfect for athletic activities or storing a boat during cold months. The lower level also features a living room with view out windows and a private guest suite.
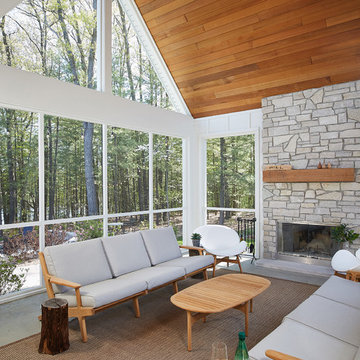
This design blends the recent revival of mid-century aesthetics with the timelessness of a country farmhouse. Each façade features playfully arranged windows tucked under steeply pitched gables. Natural wood lapped siding emphasizes this home's more modern elements, while classic white board & batten covers the core of this house. A rustic stone water table wraps around the base and contours down into the rear view-out terrace.
A Grand ARDA for Custom Home Design goes to
Visbeen Architects, Inc.
Designers: Vision Interiors by Visbeen with AVB Inc
From: East Grand Rapids, Michigan
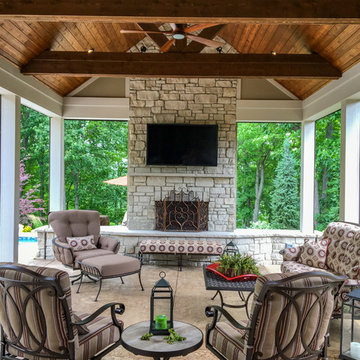
Custom complete home remodel in 2017. The bedrooms, bathrooms, living rooms, basement, dining room, and kitchen were all remodeled. There is a beautiful pool-side outdoor room addition with retractable screens that includes a fireplace, a kitchen, and a living room. On the outside of the outdoor room, there are steps that lead out to the beautiful patio next to the pool.
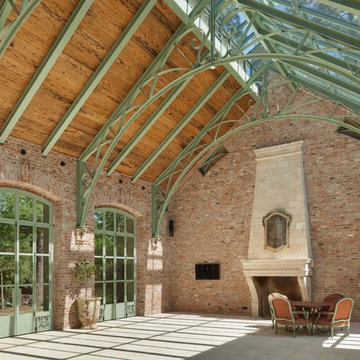
Benjamin Hill Photography
Foto på ett stort industriellt uterum, med betonggolv, en standard öppen spis, en spiselkrans i sten och glastak
Foto på ett stort industriellt uterum, med betonggolv, en standard öppen spis, en spiselkrans i sten och glastak
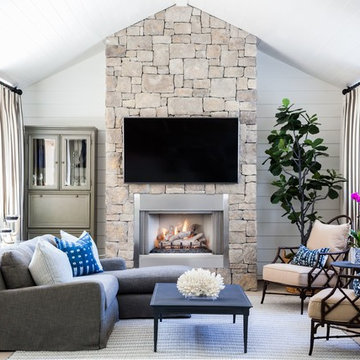
Inspiration för ett mellanstort lantligt uterum, med betonggolv, en standard öppen spis, en spiselkrans i sten, tak och beiget golv
82 foton på uterum, med betonggolv och en spiselkrans i sten
1
