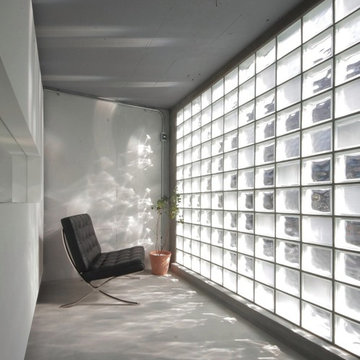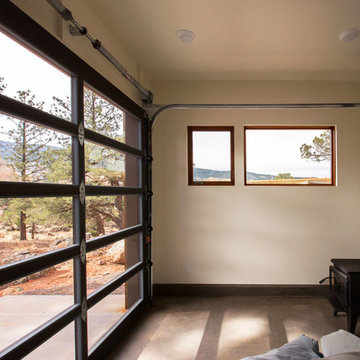1 000 foton på uterum, med betonggolv
Sortera efter:
Budget
Sortera efter:Populärt i dag
121 - 140 av 1 000 foton
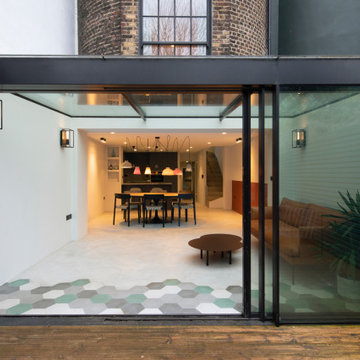
Modern rear conservatory.
Idéer för att renovera ett mellanstort funkis uterum, med betonggolv, glastak och grått golv
Idéer för att renovera ett mellanstort funkis uterum, med betonggolv, glastak och grått golv
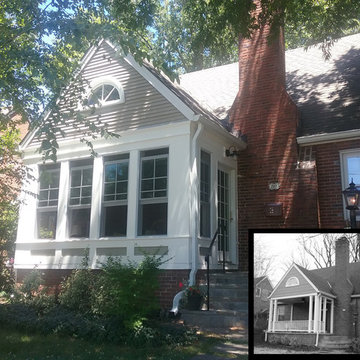
We converted an open front porch into a three-season sun room. The infill was mostly windows, so there was no loss of sunlight.
Exempel på ett litet klassiskt uterum, med betonggolv
Exempel på ett litet klassiskt uterum, med betonggolv
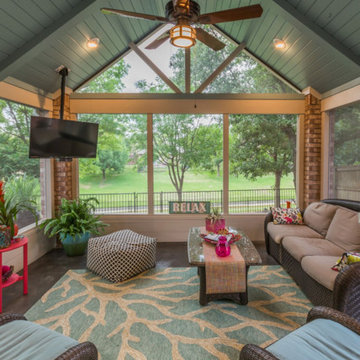
Beautiful sunroom added on to the home and extended patio on the exterior, stained concrete, painted ceiling, shiplap, exposed brick and hanging flatscreen TV.
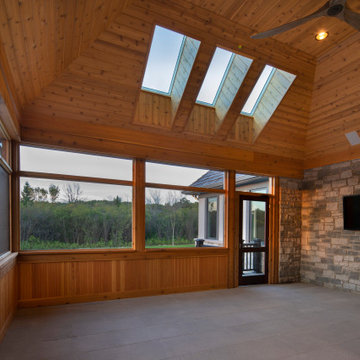
Klassisk inredning av ett uterum, med betonggolv, takfönster och brunt golv
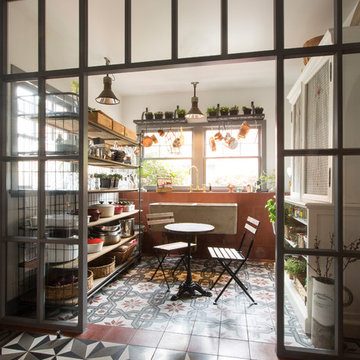
The new glass partition defines and separates the pantry. Yet the light is allowed to flow through.
Industriell inredning av ett stort uterum, med betonggolv och flerfärgat golv
Industriell inredning av ett stort uterum, med betonggolv och flerfärgat golv

This 2,500 square-foot home, combines the an industrial-meets-contemporary gives its owners the perfect place to enjoy their rustic 30- acre property. Its multi-level rectangular shape is covered with corrugated red, black, and gray metal, which is low-maintenance and adds to the industrial feel.
Encased in the metal exterior, are three bedrooms, two bathrooms, a state-of-the-art kitchen, and an aging-in-place suite that is made for the in-laws. This home also boasts two garage doors that open up to a sunroom that brings our clients close nature in the comfort of their own home.
The flooring is polished concrete and the fireplaces are metal. Still, a warm aesthetic abounds with mixed textures of hand-scraped woodwork and quartz and spectacular granite counters. Clean, straight lines, rows of windows, soaring ceilings, and sleek design elements form a one-of-a-kind, 2,500 square-foot home

© Christel Mauve Photographe pour Chapisol
Inredning av ett medelhavsstil stort uterum, med betonggolv och tak
Inredning av ett medelhavsstil stort uterum, med betonggolv och tak
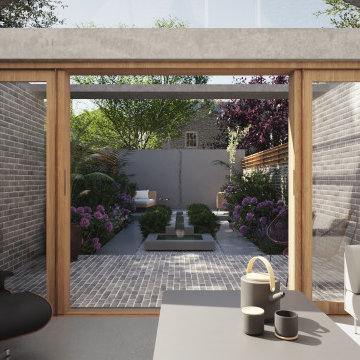
The owners wished to reconfigure the downstairs of their property to create a space which truly connects with their garden. The result is a contemporary take on the classic conservatory. This steel and glass rear extension combines with a side extension to create a light, bright interior space which is as much a part of the garden as it is the house. Using solar control glass and opening roof lights, the space allows for good natural ventilation moderating the temperature during the summer months. A new bedroom will also be added in a mansard roof extension.
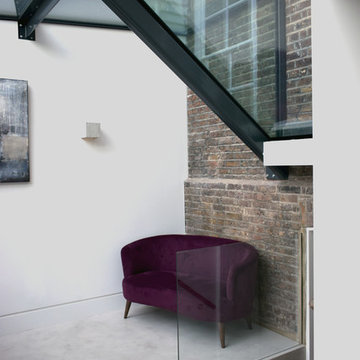
John Rich Architects
Idéer för att renovera ett mellanstort funkis uterum, med betonggolv, glastak och grått golv
Idéer för att renovera ett mellanstort funkis uterum, med betonggolv, glastak och grått golv
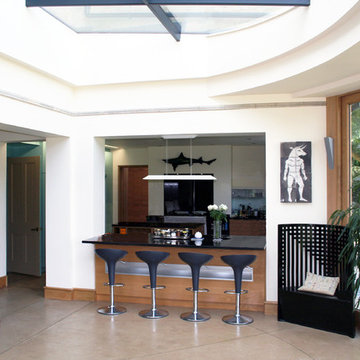
A bespoke black granite topped oak breakfast bar with recessed lighting opens the kitchen to the conservatory.
The floor is a white cement screed with clear epoxy seal and gas-fired underfloor heating.
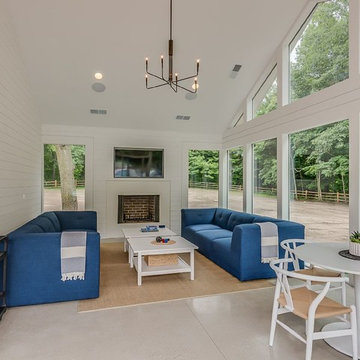
Apple Blossom Resort was a new-construction facility in which our team installed polished concrete floors. The floor coloring was kept natural to compliment the other natural materials that were implemented in the space. Aggregate exposure was brought to a mixture of cream and sand exposure (classes A & B). The floors were polished to a 200-grit finish (matte).
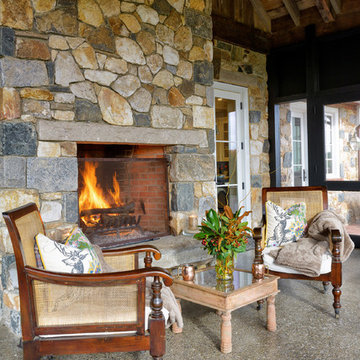
Jim Graham Photography
Bild på ett stort vintage uterum, med betonggolv och en spiselkrans i sten
Bild på ett stort vintage uterum, med betonggolv och en spiselkrans i sten
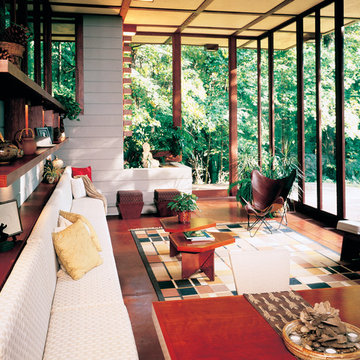
Modern Mid-Century home with floor to ceiling windows
Maintains the view with natural light with reduced glare
Photo Courtesy of Eastman
Inredning av ett eklektiskt stort uterum, med betonggolv, tak och brunt golv
Inredning av ett eklektiskt stort uterum, med betonggolv, tak och brunt golv
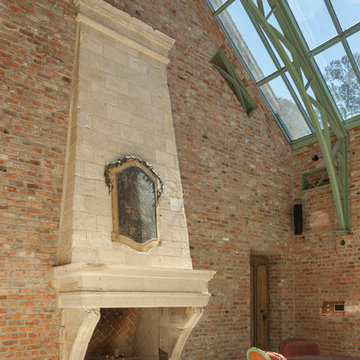
Benjamin Hill Photography
Bild på ett stort industriellt uterum, med betonggolv, en standard öppen spis, en spiselkrans i sten och glastak
Bild på ett stort industriellt uterum, med betonggolv, en standard öppen spis, en spiselkrans i sten och glastak
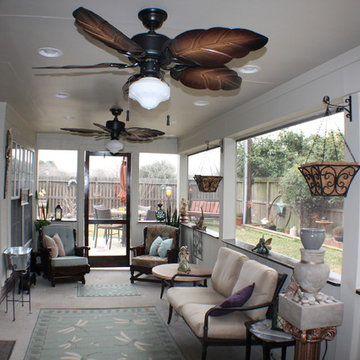
Idéer för ett mellanstort klassiskt uterum, med betonggolv och tak
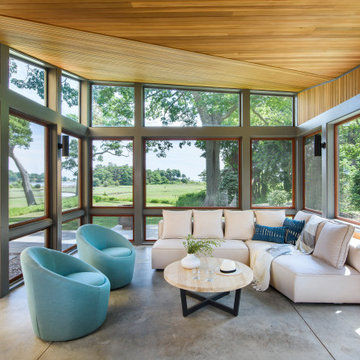
Coastal Modern Farmhouse
Flavin Architects designed a structure that inherits its silhouette from the New England farmhouse and orients itself to the adjacent wetlands. The elegance of its shape is an effect of an austere geometry. The cedar shingle cladding underneath the lines of the metal roof reinforces this sense of confident understatement. A screened porch looks over a gentle downslope and a stretch of verdant wetlands into Kettle Cove.
The interior extends the sense of local inheritance with a cadence of heavy timber beams that cross a tongue-and-groove ceiling to meet exposed steel beams. This set up echoes the simple framing of local colonial homes. A wood-burning fireplace also evokes this history, and with its mantle of reclaimed railroad ties, and the raw edged monolithic hearth, creates a sense of organic relation to the surrounding landscape.
The interior symmetry of our Kettle Cove Farmhouse is illuminated by a generous sweep of windows that face east toward the rising sun. Flavin Architects has created a sense of flow from the interior to the exterior of the house.

Screened in outdoor loggia with exposed aggregate flooring and stone fireplace.
Inredning av ett klassiskt stort uterum, med betonggolv, en standard öppen spis, en spiselkrans i sten, tak och grått golv
Inredning av ett klassiskt stort uterum, med betonggolv, en standard öppen spis, en spiselkrans i sten, tak och grått golv
1 000 foton på uterum, med betonggolv
7

