166 foton på uterum, med blått golv
Sortera efter:
Budget
Sortera efter:Populärt i dag
121 - 140 av 166 foton
Artikel 1 av 2
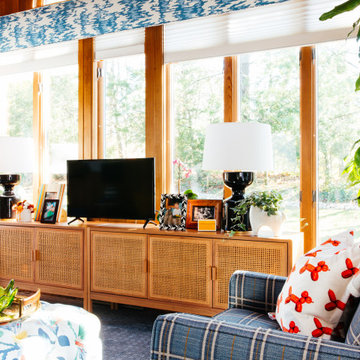
Eclectic family centered sunroom that incorporates many indoor plans, lively patterns and fun wall decor.
Idéer för mellanstora retro uterum, med heltäckningsmatta och blått golv
Idéer för mellanstora retro uterum, med heltäckningsmatta och blått golv
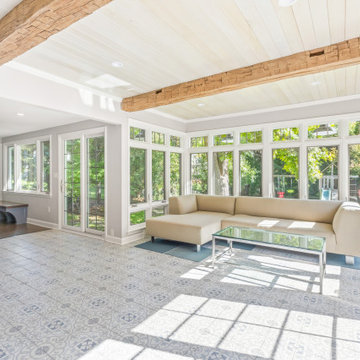
Exempel på ett mellanstort klassiskt uterum, med klinkergolv i porslin, tak och blått golv
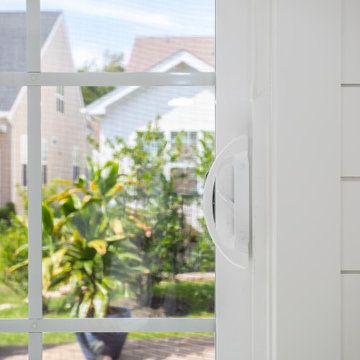
Sunroom renovation turns an old concrete patio into a clients dream all year round living space.
Inspiration för mellanstora moderna uterum, med klinkergolv i keramik, tak och blått golv
Inspiration för mellanstora moderna uterum, med klinkergolv i keramik, tak och blått golv
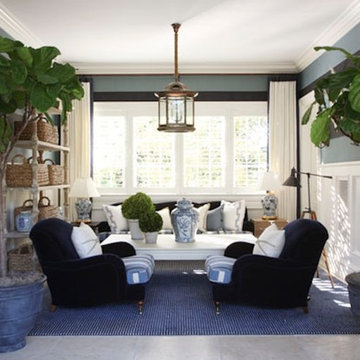
Photographed by Don Freeman
Idéer för ett stort klassiskt uterum, med kalkstensgolv, tak och blått golv
Idéer för ett stort klassiskt uterum, med kalkstensgolv, tak och blått golv
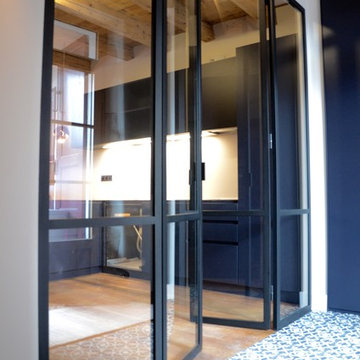
SAS ROBI
Foto på ett stort funkis uterum, med klinkergolv i keramik, tak och blått golv
Foto på ett stort funkis uterum, med klinkergolv i keramik, tak och blått golv

The owners spend a great deal of time outdoors and desperately desired a living room open to the elements and set up for long days and evenings of entertaining in the beautiful New England air. KMA’s goal was to give the owners an outdoor space where they can enjoy warm summer evenings with a glass of wine or a beer during football season.
The floor will incorporate Natural Blue Cleft random size rectangular pieces of bluestone that coordinate with a feature wall made of ledge and ashlar cuts of the same stone.
The interior walls feature weathered wood that complements a rich mahogany ceiling. Contemporary fans coordinate with three large skylights, and two new large sliding doors with transoms.
Other features are a reclaimed hearth, an outdoor kitchen that includes a wine fridge, beverage dispenser (kegerator!), and under-counter refrigerator. Cedar clapboards tie the new structure with the existing home and a large brick chimney ground the feature wall while providing privacy from the street.
The project also includes space for a grill, fire pit, and pergola.
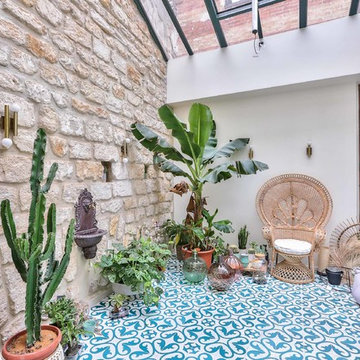
Inspiration för ett stort tropiskt uterum, med klinkergolv i keramik, glastak och blått golv

The owners spend a great deal of time outdoors and desperately desired a living room open to the elements and set up for long days and evenings of entertaining in the beautiful New England air. KMA’s goal was to give the owners an outdoor space where they can enjoy warm summer evenings with a glass of wine or a beer during football season.
The floor will incorporate Natural Blue Cleft random size rectangular pieces of bluestone that coordinate with a feature wall made of ledge and ashlar cuts of the same stone.
The interior walls feature weathered wood that complements a rich mahogany ceiling. Contemporary fans coordinate with three large skylights, and two new large sliding doors with transoms.
Other features are a reclaimed hearth, an outdoor kitchen that includes a wine fridge, beverage dispenser (kegerator!), and under-counter refrigerator. Cedar clapboards tie the new structure with the existing home and a large brick chimney ground the feature wall while providing privacy from the street.
The project also includes space for a grill, fire pit, and pergola.
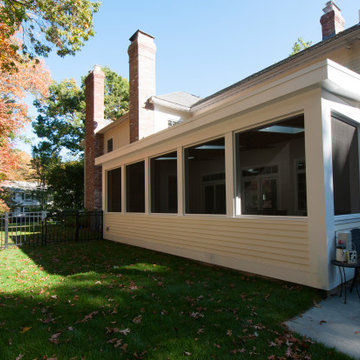
The owners spend a great deal of time outdoors and desperately desired a living room open to the elements and set up for long days and evenings of entertaining in the beautiful New England air. KMA’s goal was to give the owners an outdoor space where they can enjoy warm summer evenings with a glass of wine or a beer during football season.
The floor will incorporate Natural Blue Cleft random size rectangular pieces of bluestone that coordinate with a feature wall made of ledge and ashlar cuts of the same stone.
The interior walls feature weathered wood that complements a rich mahogany ceiling. Contemporary fans coordinate with three large skylights, and two new large sliding doors with transoms.
Other features are a reclaimed hearth, an outdoor kitchen that includes a wine fridge, beverage dispenser (kegerator!), and under-counter refrigerator. Cedar clapboards tie the new structure with the existing home and a large brick chimney ground the feature wall while providing privacy from the street.
The project also includes space for a grill, fire pit, and pergola.
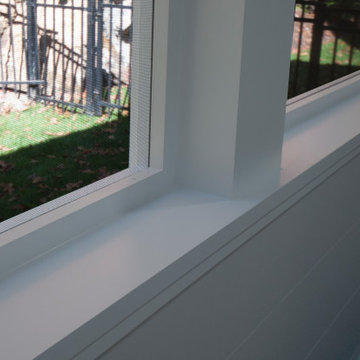
The owners spend a great deal of time outdoors and desperately desired a living room open to the elements and set up for long days and evenings of entertaining in the beautiful New England air. KMA’s goal was to give the owners an outdoor space where they can enjoy warm summer evenings with a glass of wine or a beer during football season.
The floor will incorporate Natural Blue Cleft random size rectangular pieces of bluestone that coordinate with a feature wall made of ledge and ashlar cuts of the same stone.
The interior walls feature weathered wood that complements a rich mahogany ceiling. Contemporary fans coordinate with three large skylights, and two new large sliding doors with transoms.
Other features are a reclaimed hearth, an outdoor kitchen that includes a wine fridge, beverage dispenser (kegerator!), and under-counter refrigerator. Cedar clapboards tie the new structure with the existing home and a large brick chimney ground the feature wall while providing privacy from the street.
The project also includes space for a grill, fire pit, and pergola.
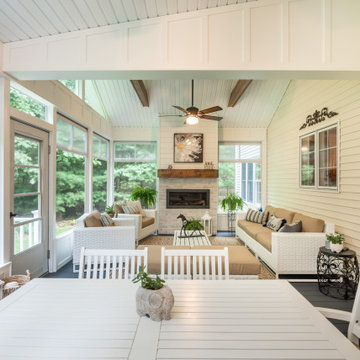
This Beautiful Sunroom Addition was a gorgeous asset to this Clifton Park home. Made with PVC and Trex and new windows that can open all the way up.
Idéer för stora uterum, med en öppen vedspis, en spiselkrans i trä, tak och blått golv
Idéer för stora uterum, med en öppen vedspis, en spiselkrans i trä, tak och blått golv
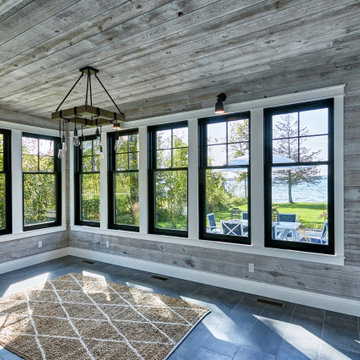
Idéer för att renovera ett stort maritimt uterum, med klinkergolv i keramik och blått golv
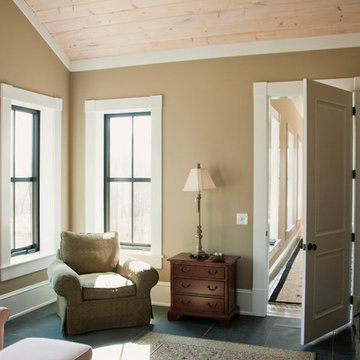
Luxury living done with energy-efficiency in mind. From the Insulated Concrete Form walls to the solar panels, this home has energy-efficient features at every turn. Luxury abounds with hardwood floors from a tobacco barn, custom cabinets, to vaulted ceilings. The indoor basketball court and golf simulator give family and friends plenty of fun options to explore. This home has it all.
Elise Trissel photograph
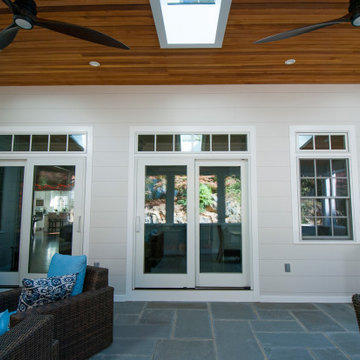
The owners spend a great deal of time outdoors and desperately desired a living room open to the elements and set up for long days and evenings of entertaining in the beautiful New England air. KMA’s goal was to give the owners an outdoor space where they can enjoy warm summer evenings with a glass of wine or a beer during football season.
The floor will incorporate Natural Blue Cleft random size rectangular pieces of bluestone that coordinate with a feature wall made of ledge and ashlar cuts of the same stone.
The interior walls feature weathered wood that complements a rich mahogany ceiling. Contemporary fans coordinate with three large skylights, and two new large sliding doors with transoms.
Other features are a reclaimed hearth, an outdoor kitchen that includes a wine fridge, beverage dispenser (kegerator!), and under-counter refrigerator. Cedar clapboards tie the new structure with the existing home and a large brick chimney ground the feature wall while providing privacy from the street.
The project also includes space for a grill, fire pit, and pergola.
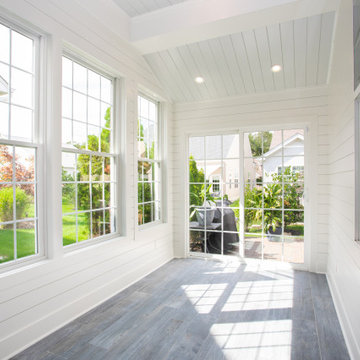
Sunroom renovation turns an old concrete patio into a clients dream all year round living space.
Inspiration för ett mellanstort funkis uterum, med klinkergolv i keramik, tak och blått golv
Inspiration för ett mellanstort funkis uterum, med klinkergolv i keramik, tak och blått golv
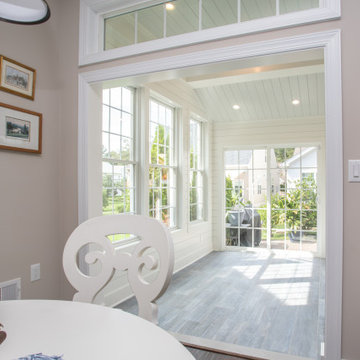
Sunroom renovation turns an old concrete patio into a clients dream all year round living space.
Foto på ett mellanstort funkis uterum, med klinkergolv i keramik, tak och blått golv
Foto på ett mellanstort funkis uterum, med klinkergolv i keramik, tak och blått golv
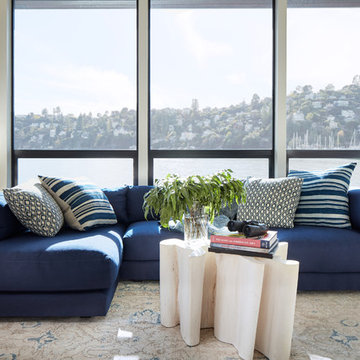
Sun filled water front den
Photo John Merkel
Inspiration för mellanstora maritima uterum, med heltäckningsmatta, tak och blått golv
Inspiration för mellanstora maritima uterum, med heltäckningsmatta, tak och blått golv
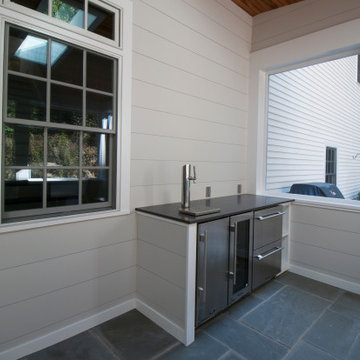
The owners spend a great deal of time outdoors and desperately desired a living room open to the elements and set up for long days and evenings of entertaining in the beautiful New England air. KMA’s goal was to give the owners an outdoor space where they can enjoy warm summer evenings with a glass of wine or a beer during football season.
The floor will incorporate Natural Blue Cleft random size rectangular pieces of bluestone that coordinate with a feature wall made of ledge and ashlar cuts of the same stone.
The interior walls feature weathered wood that complements a rich mahogany ceiling. Contemporary fans coordinate with three large skylights, and two new large sliding doors with transoms.
Other features are a reclaimed hearth, an outdoor kitchen that includes a wine fridge, beverage dispenser (kegerator!), and under-counter refrigerator. Cedar clapboards tie the new structure with the existing home and a large brick chimney ground the feature wall while providing privacy from the street.
The project also includes space for a grill, fire pit, and pergola.
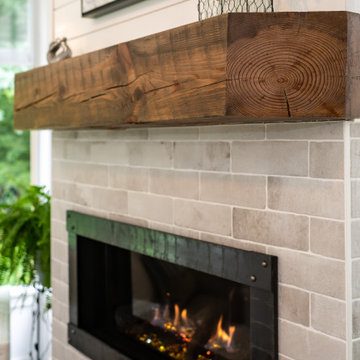
This Beautiful Sunroom Addition was a gorgeous asset to this Clifton Park home. Made with PVC and Trex and new windows that can open all the way up.
Idéer för stora uterum, med blått golv
Idéer för stora uterum, med blått golv
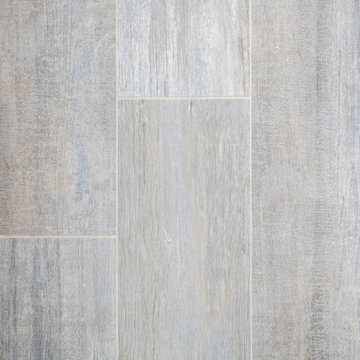
Sunroom renovation turns an old concrete patio into a clients dream all year round living space.
Modern inredning av ett mellanstort uterum, med klinkergolv i keramik, tak och blått golv
Modern inredning av ett mellanstort uterum, med klinkergolv i keramik, tak och blått golv
166 foton på uterum, med blått golv
7