46 foton på uterum, med en öppen hörnspis och brunt golv
Sortera efter:
Budget
Sortera efter:Populärt i dag
1 - 20 av 46 foton
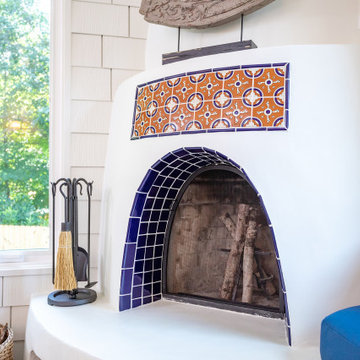
The challenge: to design and build a sunroom that blends in with the 1920s bungalow and satisfies the homeowners' love for all things Southwestern. Wood Wise took the challenge and came up big with this sunroom that meets all the criteria. The adobe kiva fireplace is the focal point with the cedar shake walls, exposed beams, and shiplap ceiling adding to the authentic look.
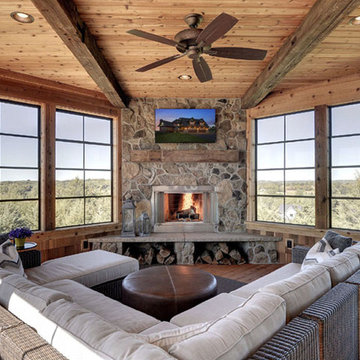
Idéer för stora rustika uterum, med mellanmörkt trägolv, en öppen hörnspis, en spiselkrans i sten, tak och brunt golv
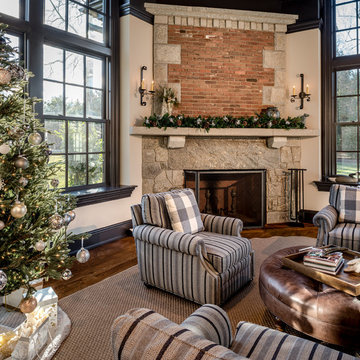
Angle Eye Photography
Dewson Construction
Klassisk inredning av ett stort uterum, med mellanmörkt trägolv, en öppen hörnspis, en spiselkrans i sten, tak och brunt golv
Klassisk inredning av ett stort uterum, med mellanmörkt trägolv, en öppen hörnspis, en spiselkrans i sten, tak och brunt golv
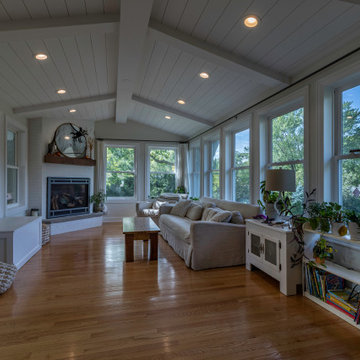
Foto på ett vintage uterum, med mellanmörkt trägolv, en öppen hörnspis, en spiselkrans i tegelsten, tak och brunt golv
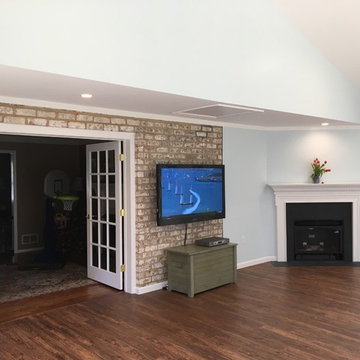
Inspiration för ett stort vintage uterum, med mörkt trägolv, en öppen hörnspis, en spiselkrans i trä, tak och brunt golv
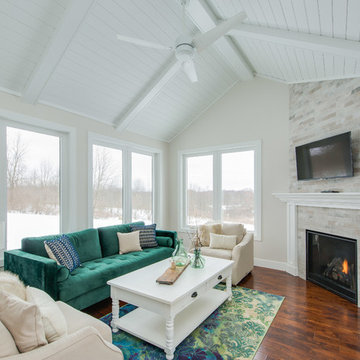
After finalizing the layout for their new build, the homeowners hired SKP Design to select all interior materials and finishes and exterior finishes. They wanted a comfortable inviting lodge style with a natural color palette to reflect the surrounding 100 wooded acres of their property. http://www.skpdesign.com/inviting-lodge
SKP designed three fireplaces in the great room, sunroom and master bedroom. The two-sided great room fireplace is the heart of the home and features the same stone used on the exterior, a natural Michigan stone from Stonemill. With Cambria countertops, the kitchen layout incorporates a large island and dining peninsula which coordinates with the nearby custom-built dining room table. Additional custom work includes two sliding barn doors, mudroom millwork and built-in bunk beds. Engineered wood floors are from Casabella Hardwood with a hand scraped finish. The black and white laundry room is a fresh looking space with a fun retro aesthetic.
Photography: Casey Spring
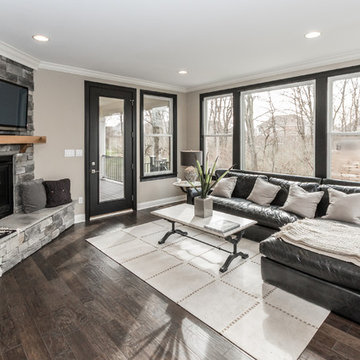
Idéer för ett stort modernt uterum, med mörkt trägolv, en öppen hörnspis, en spiselkrans i sten, tak och brunt golv
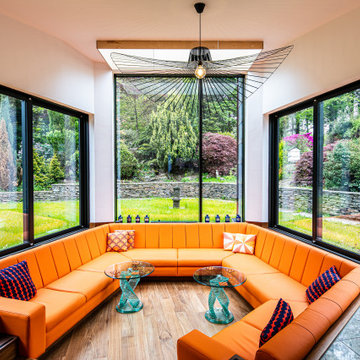
Idéer för att renovera ett mellanstort retro uterum, med mellanmörkt trägolv, en öppen hörnspis, en spiselkrans i gips, glastak och brunt golv
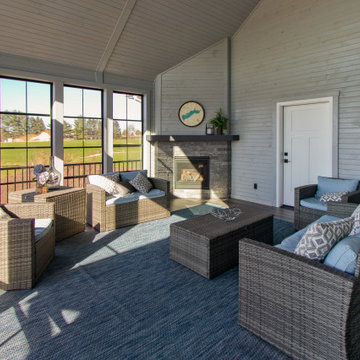
Sunroom Flooring by Shaw, Tenacious HD in Cavern
Klassisk inredning av ett uterum, med vinylgolv, en öppen hörnspis, en spiselkrans i sten, tak och brunt golv
Klassisk inredning av ett uterum, med vinylgolv, en öppen hörnspis, en spiselkrans i sten, tak och brunt golv
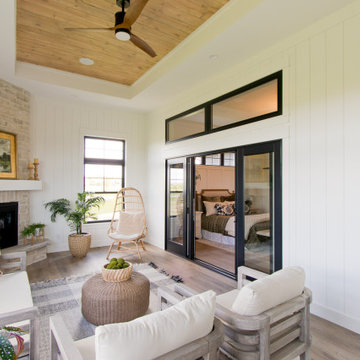
Sunroom Flooring by Provenza in color, Finally Mine.
Foto på ett lantligt uterum, med vinylgolv, en öppen hörnspis, en spiselkrans i sten, tak och brunt golv
Foto på ett lantligt uterum, med vinylgolv, en öppen hörnspis, en spiselkrans i sten, tak och brunt golv
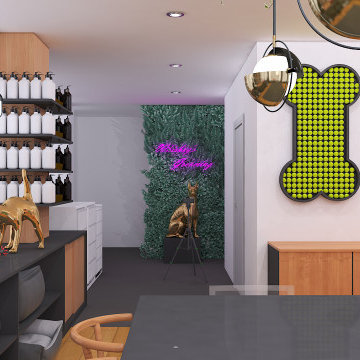
This area was designed as a pet grooming shop, café and showroom that have pet products. The keyword of concept is nature. Lovely corner shop has mostly greenery and wooden materials for making feel pets comfy and playable.
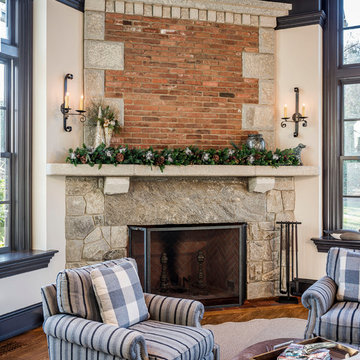
Angle Eye Photography
Dewson Construction
Inspiration för stora klassiska uterum, med mellanmörkt trägolv, en öppen hörnspis, en spiselkrans i sten, tak och brunt golv
Inspiration för stora klassiska uterum, med mellanmörkt trägolv, en öppen hörnspis, en spiselkrans i sten, tak och brunt golv
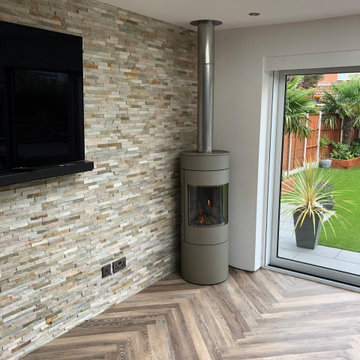
Modern inredning av ett mellanstort uterum, med klinkergolv i keramik, en öppen hörnspis, tak och brunt golv
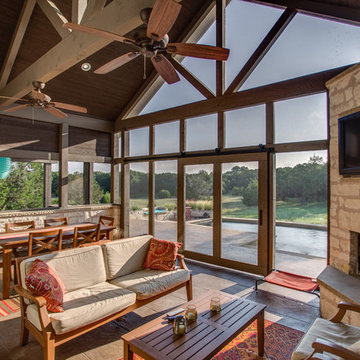
Hill Country Craftsman home with xeriscape plantings
RAM windows White Limestone exterior
FourWall Studio Photography
CDS Home Design
Jennifer Burggraaf Interior Designer - Count & Castle Design
Hill Country Craftsman
RAM windows
White Limestone exterior
Xeriscape
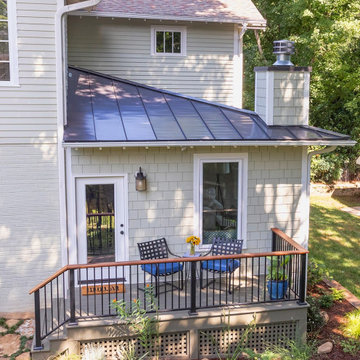
The challenge: to design and build a sunroom that blends in with the 1920s bungalow and satisfies the homeowners' love for all things Southwestern. Wood Wise took the challenge and came up big with this sunroom that meets all the criteria. The adobe kiva fireplace is the focal point with the cedar shake walls, exposed beams, and shiplap ceiling adding to the authentic look.
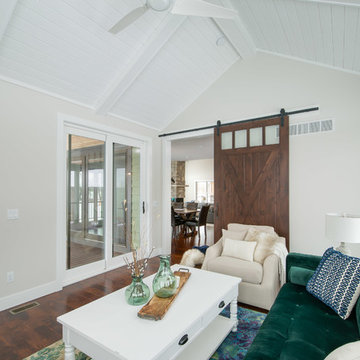
After finalizing the layout for their new build, the homeowners hired SKP Design to select all interior materials and finishes and exterior finishes. They wanted a comfortable inviting lodge style with a natural color palette to reflect the surrounding 100 wooded acres of their property. http://www.skpdesign.com/inviting-lodge
SKP designed three fireplaces in the great room, sunroom and master bedroom. The two-sided great room fireplace is the heart of the home and features the same stone used on the exterior, a natural Michigan stone from Stonemill. With Cambria countertops, the kitchen layout incorporates a large island and dining peninsula which coordinates with the nearby custom-built dining room table. Additional custom work includes two sliding barn doors, mudroom millwork and built-in bunk beds. Engineered wood floors are from Casabella Hardwood with a hand scraped finish. The black and white laundry room is a fresh looking space with a fun retro aesthetic.
Photography: Casey Spring
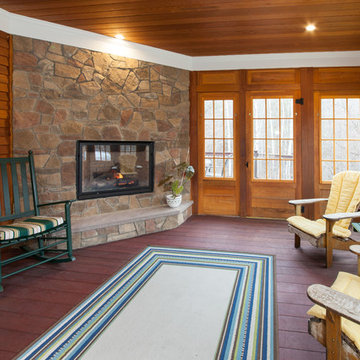
© Damianos Photography
Idéer för ett mellanstort klassiskt uterum, med mörkt trägolv, en öppen hörnspis, en spiselkrans i sten, tak och brunt golv
Idéer för ett mellanstort klassiskt uterum, med mörkt trägolv, en öppen hörnspis, en spiselkrans i sten, tak och brunt golv
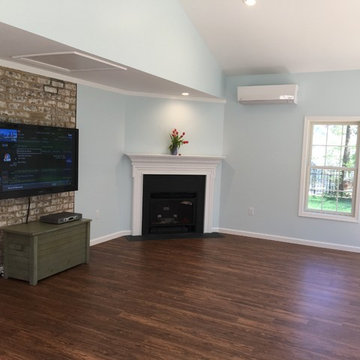
Idéer för ett stort klassiskt uterum, med mörkt trägolv, en öppen hörnspis, en spiselkrans i trä, tak och brunt golv
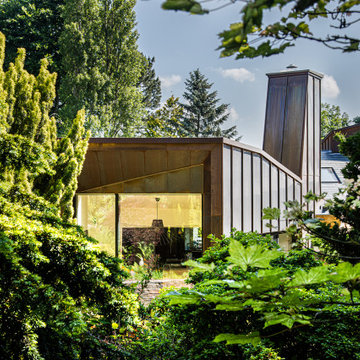
Inredning av ett retro mellanstort uterum, med mellanmörkt trägolv, en öppen hörnspis, en spiselkrans i gips, glastak och brunt golv
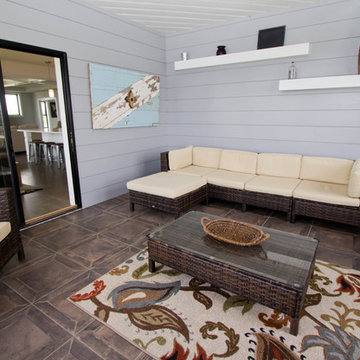
Tracy T. Photography
Floor Tile: 20x20" Cisa Ceramiche Boheme Palissandro
Idéer för att renovera ett vintage uterum, med klinkergolv i porslin, en öppen hörnspis, en spiselkrans i sten, brunt golv och tak
Idéer för att renovera ett vintage uterum, med klinkergolv i porslin, en öppen hörnspis, en spiselkrans i sten, brunt golv och tak
46 foton på uterum, med en öppen hörnspis och brunt golv
1