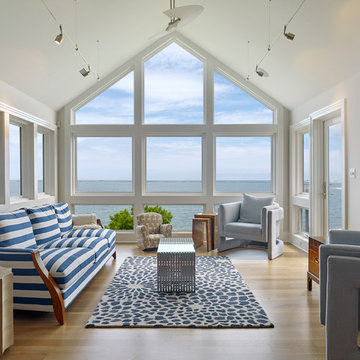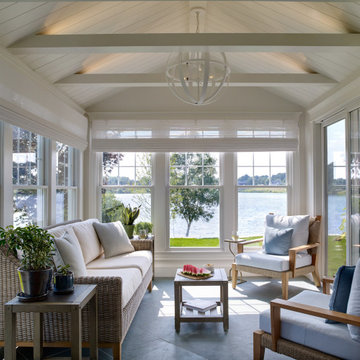6 088 foton på uterum, med brunt golv och grått golv
Sortera efter:
Budget
Sortera efter:Populärt i dag
1 - 20 av 6 088 foton
Artikel 1 av 3

This one-room sunroom addition is connected to both an existing wood deck, as well as the dining room inside. As part of the project, the homeowners replaced the deck flooring material with composite decking, which gave us the opportunity to run that material into the addition as well, giving the room a seamless indoor / outdoor transition. We also designed the space to be surrounded with windows on three sides, as well as glass doors and skylights, flooding the interior with natural light and giving the homeowners the visual connection to the outside which they so desired. The addition, 12'-0" wide x 21'-6" long, has enabled the family to enjoy the outdoors both in the early spring, as well as into the fall, and has become a wonderful gathering space for the family and their guests.

The main design goal of this Northern European country style home was to use traditional, authentic materials that would have been used ages ago. ORIJIN STONE premium stone was selected as one such material, taking the main stage throughout key living areas including the custom hand carved Alder™ Limestone fireplace in the living room, as well as the master bedroom Alder fireplace surround, the Greydon™ Sandstone cobbles used for flooring in the den, porch and dining room as well as the front walk, and for the Greydon Sandstone paving & treads forming the front entrance steps and landing, throughout the garden walkways and patios and surrounding the beautiful pool. This home was designed and built to withstand both trends and time, a true & charming heirloom estate.
Architecture: Rehkamp Larson Architects
Builder: Kyle Hunt & Partners
Landscape Design & Stone Install: Yardscapes
Mason: Meyer Masonry
Interior Design: Alecia Stevens Interiors
Photography: Scott Amundson Photography & Spacecrafting Photography

Susie Soleimani Photography
Idéer för ett stort klassiskt uterum, med klinkergolv i keramik, takfönster och grått golv
Idéer för ett stort klassiskt uterum, med klinkergolv i keramik, takfönster och grått golv

Spacecrafting
Inspiration för ett mellanstort maritimt uterum, med tak, grått golv och skiffergolv
Inspiration för ett mellanstort maritimt uterum, med tak, grått golv och skiffergolv

JS Gibson
Foto på ett stort vintage uterum, med tegelgolv, tak och grått golv
Foto på ett stort vintage uterum, med tegelgolv, tak och grått golv

This couple purchased a second home as a respite from city living. Living primarily in downtown Chicago the couple desired a place to connect with nature. The home is located on 80 acres and is situated far back on a wooded lot with a pond, pool and a detached rec room. The home includes four bedrooms and one bunkroom along with five full baths.
The home was stripped down to the studs, a total gut. Linc modified the exterior and created a modern look by removing the balconies on the exterior, removing the roof overhang, adding vertical siding and painting the structure black. The garage was converted into a detached rec room and a new pool was added complete with outdoor shower, concrete pavers, ipe wood wall and a limestone surround.
Porch Details:
Features Eze Breezy Fold down windows and door, radiant flooring, wood paneling and shiplap ceiling.
-Sconces, Wayfair
-New deck off the porch for dining

Sunroom with casement windows and different shades of grey furniture.
Lantlig inredning av ett stort uterum, med tak, grått golv och mörkt trägolv
Lantlig inredning av ett stort uterum, med tak, grått golv och mörkt trägolv

Glass Enclosed Conservatory
Inredning av ett modernt stort uterum, med glastak och grått golv
Inredning av ett modernt stort uterum, med glastak och grått golv

Photo Credit - David Bader
Inspiration för maritima uterum, med mörkt trägolv, tak och brunt golv
Inspiration för maritima uterum, med mörkt trägolv, tak och brunt golv

Foto på ett funkis uterum, med ljust trägolv, en bred öppen spis, en spiselkrans i trä, takfönster och grått golv

Bild på ett litet vintage uterum, med ljust trägolv, en standard öppen spis, en spiselkrans i sten, tak och grått golv

Jonathan Reece
Bild på ett mellanstort rustikt uterum, med mellanmörkt trägolv, tak och brunt golv
Bild på ett mellanstort rustikt uterum, med mellanmörkt trägolv, tak och brunt golv

After discussing in depth our clients’ needs and desires for their screened porch area, the decision was made to build a full sunroom. This splendid room far exceeds the initial intent for the space, and they are thrilled.

Don Pearse
Exempel på ett mellanstort maritimt uterum, med mellanmörkt trägolv, tak och brunt golv
Exempel på ett mellanstort maritimt uterum, med mellanmörkt trägolv, tak och brunt golv

This porch features stunning views of the lake and running trails. The furniture in the space is a mix of old and new, and designer furniture and custom made furniture. We used navy blue flooring material on the ceiling to add interest, color and texture. A new Waverton Cambria top sits on an antique Weiman lacquer table base. Mark Ehlen Photography.

The view from the top, up in the eagle's nest.
As seen in Interior Design Magazine's feature article.
Photo credit: Kevin Scott.
Other sources:
Fireplace: Focus Fireplaces.
Moroccan Mrirt rug: Benisouk.

Contemporary style four-season sunroom addition can be used year-round for hosting family gatherings, entertaining friends, or relaxing with a good book while enjoying the inviting views of the landscaped backyard and outdoor patio area. The gable roof sunroom addition features trapezoid windows, a white vaulted tongue and groove ceiling and a blue gray porcelain paver floor tile from Landmark’s Frontier20 collection. A luxurious ventless fireplace, finished in a white split limestone veneer surround with a brown stained custom cedar floating mantle, functions as the focal point and blends in beautifully with the neutral color palette of the custom-built sunroom and chic designer furnishings. All the windows are custom fit with remote controlled smart window shades for energy efficiency and functionality.

3 Season Room with fireplace and great views
Idéer för att renovera ett lantligt uterum, med kalkstensgolv, en standard öppen spis, en spiselkrans i tegelsten, tak och grått golv
Idéer för att renovera ett lantligt uterum, med kalkstensgolv, en standard öppen spis, en spiselkrans i tegelsten, tak och grått golv
6 088 foton på uterum, med brunt golv och grått golv
1

