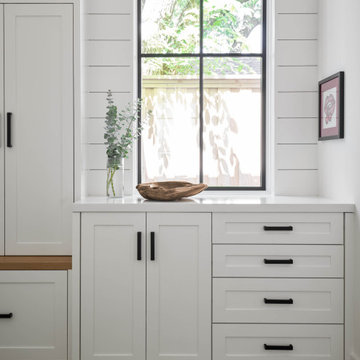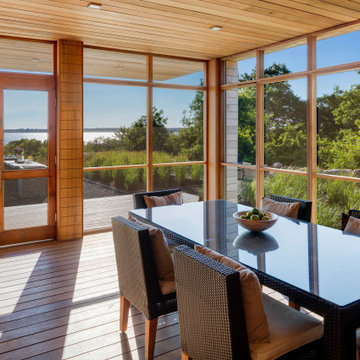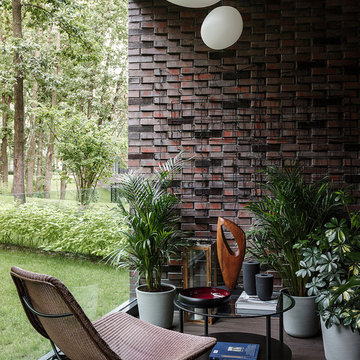Uterum
Sortera efter:
Budget
Sortera efter:Populärt i dag
1 - 20 av 3 821 foton

This one-room sunroom addition is connected to both an existing wood deck, as well as the dining room inside. As part of the project, the homeowners replaced the deck flooring material with composite decking, which gave us the opportunity to run that material into the addition as well, giving the room a seamless indoor / outdoor transition. We also designed the space to be surrounded with windows on three sides, as well as glass doors and skylights, flooding the interior with natural light and giving the homeowners the visual connection to the outside which they so desired. The addition, 12'-0" wide x 21'-6" long, has enabled the family to enjoy the outdoors both in the early spring, as well as into the fall, and has become a wonderful gathering space for the family and their guests.

Sun room with casement windows open to let fresh air in and to connect to the outdoors.
Inspiration för stora lantliga uterum, med mörkt trägolv, tak och brunt golv
Inspiration för stora lantliga uterum, med mörkt trägolv, tak och brunt golv

Photo Credit - David Bader
Inspiration för maritima uterum, med mörkt trägolv, tak och brunt golv
Inspiration för maritima uterum, med mörkt trägolv, tak och brunt golv
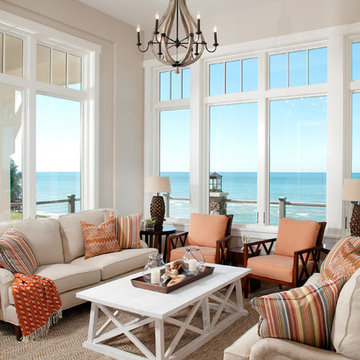
Photography Credit: Chuck Heiney
Inspiration för maritima uterum, med mellanmörkt trägolv och brunt golv
Inspiration för maritima uterum, med mellanmörkt trägolv och brunt golv
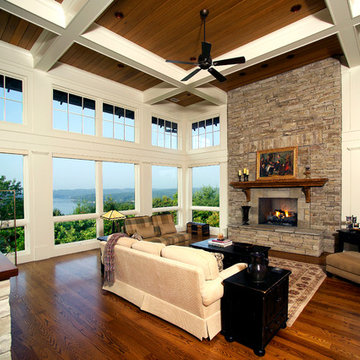
Custom home Studio of LS3P ASSOCIATES LTD. | Fred Martin Photography
Exempel på ett klassiskt uterum, med mellanmörkt trägolv, tak, brunt golv och en spiselkrans i sten
Exempel på ett klassiskt uterum, med mellanmörkt trägolv, tak, brunt golv och en spiselkrans i sten
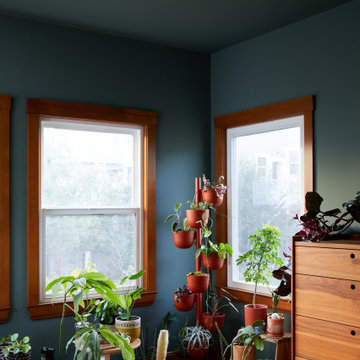
We updated this century-old iconic Edwardian San Francisco home to meet the homeowners' modern-day requirements while still retaining the original charm and architecture. The color palette was earthy and warm to play nicely with the warm wood tones found in the original wood floors, trim, doors and casework.

Idéer för ett modernt uterum, med mellanmörkt trägolv, glastak, brunt golv, en bred öppen spis och en spiselkrans i sten

Long sunroom turned functional family gathering space with new wall of built ins, detailed millwork, ample comfortable seating in Dover, MA.
Inspiration för mellanstora klassiska uterum, med mellanmörkt trägolv, tak och brunt golv
Inspiration för mellanstora klassiska uterum, med mellanmörkt trägolv, tak och brunt golv
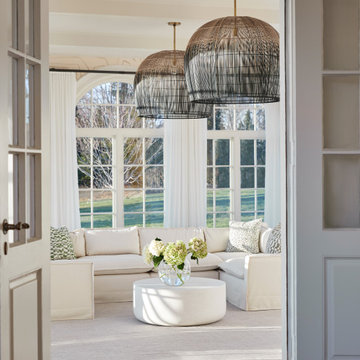
Interior Design, Custom Furniture Design & Art Curation by Chango & Co.
Photography by Christian Torres
Inspiration för ett mellanstort vintage uterum, med mörkt trägolv och brunt golv
Inspiration för ett mellanstort vintage uterum, med mörkt trägolv och brunt golv

This stunning home showcases the signature quality workmanship and attention to detail of David Reid Homes.
Architecturally designed, with 3 bedrooms + separate media room, this home combines contemporary styling with practical and hardwearing materials, making for low-maintenance, easy living built to last.
Positioned for all-day sun, the open plan living and outdoor room - complete with outdoor wood burner - allow for the ultimate kiwi indoor/outdoor lifestyle.
The striking cladding combination of dark vertical panels and rusticated cedar weatherboards, coupled with the landscaped boardwalk entry, give this single level home strong curbside appeal.

This 2,500 square-foot home, combines the an industrial-meets-contemporary gives its owners the perfect place to enjoy their rustic 30- acre property. Its multi-level rectangular shape is covered with corrugated red, black, and gray metal, which is low-maintenance and adds to the industrial feel.
Encased in the metal exterior, are three bedrooms, two bathrooms, a state-of-the-art kitchen, and an aging-in-place suite that is made for the in-laws. This home also boasts two garage doors that open up to a sunroom that brings our clients close nature in the comfort of their own home.
The flooring is polished concrete and the fireplaces are metal. Still, a warm aesthetic abounds with mixed textures of hand-scraped woodwork and quartz and spectacular granite counters. Clean, straight lines, rows of windows, soaring ceilings, and sleek design elements form a one-of-a-kind, 2,500 square-foot home

Photo: Devin Campbell Photography
Foto på ett vintage uterum, med klinkergolv i keramik, tak och brunt golv
Foto på ett vintage uterum, med klinkergolv i keramik, tak och brunt golv
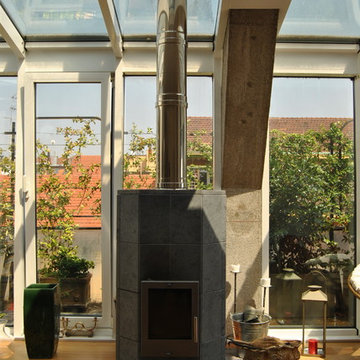
Veranda: dettaglio della stufa a pellet in pietra ollare.
Idéer för mellanstora eklektiska uterum, med mörkt trägolv, en öppen vedspis, en spiselkrans i sten, glastak och brunt golv
Idéer för mellanstora eklektiska uterum, med mörkt trägolv, en öppen vedspis, en spiselkrans i sten, glastak och brunt golv
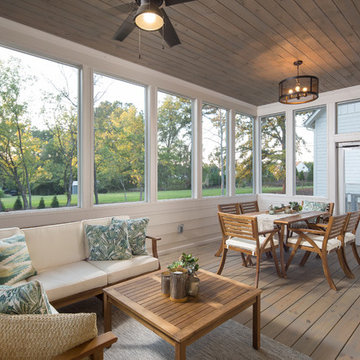
DAVID CANNON
Inspiration för lantliga uterum, med mellanmörkt trägolv, tak och brunt golv
Inspiration för lantliga uterum, med mellanmörkt trägolv, tak och brunt golv
1


