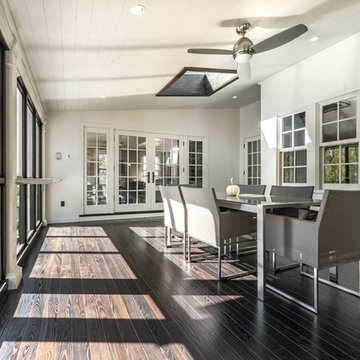365 foton på uterum, med takfönster och brunt golv
Sortera efter:
Budget
Sortera efter:Populärt i dag
1 - 20 av 365 foton
Artikel 1 av 3

This one-room sunroom addition is connected to both an existing wood deck, as well as the dining room inside. As part of the project, the homeowners replaced the deck flooring material with composite decking, which gave us the opportunity to run that material into the addition as well, giving the room a seamless indoor / outdoor transition. We also designed the space to be surrounded with windows on three sides, as well as glass doors and skylights, flooding the interior with natural light and giving the homeowners the visual connection to the outside which they so desired. The addition, 12'-0" wide x 21'-6" long, has enabled the family to enjoy the outdoors both in the early spring, as well as into the fall, and has become a wonderful gathering space for the family and their guests.
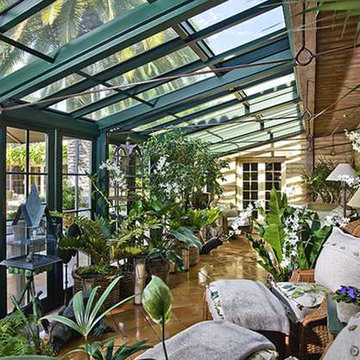
Inspiration för mellanstora exotiska uterum, med klinkergolv i terrakotta, takfönster och brunt golv
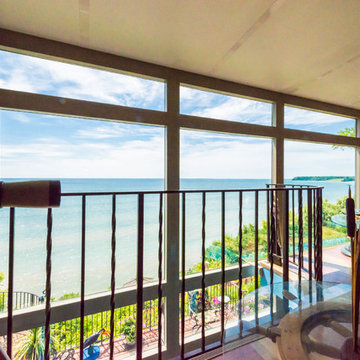
Inredning av ett klassiskt mellanstort uterum, med mellanmörkt trägolv, takfönster och brunt golv
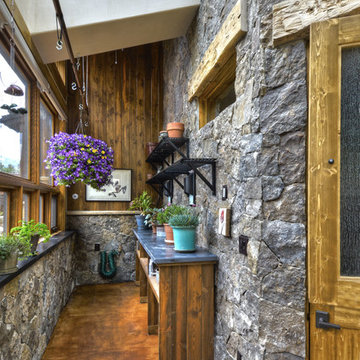
The green house features the interior use of stone, stained concrete floors, & custom skylight. Excess passive solar heat can be vented to other parts of the house via ductwork.
Carl Schofield Photography

Two VELUX Solar Powered fresh air skylights with rain sensors help provide air circulation while the solar transparent blinds control the natural light.
Decorative rafter framing, beams, and trim have bead edge throughout to add charm and architectural detail.
Recessed lighting offers artificial means to brighten the space at night with a warm glow.

Foto på ett stort vintage uterum, med ljust trägolv, takfönster och brunt golv

Phillip Mueller Photography, Architect: Sharratt Design Company, Interior Design: Martha O'Hara Interiors
Idéer för att renovera ett stort vintage uterum, med mellanmörkt trägolv, en spiselkrans i sten, takfönster, en standard öppen spis och brunt golv
Idéer för att renovera ett stort vintage uterum, med mellanmörkt trägolv, en spiselkrans i sten, takfönster, en standard öppen spis och brunt golv

This modern solarium is the addition to an existing single family home in Sunrise, Florida. The solarium consists of skylights, travertine floors, exposed tongue and groove ceilings, and a series of sliding glass doors to maximize the relationship between interior and exterior.
Rendering by Christopher and Stephanie Casariego
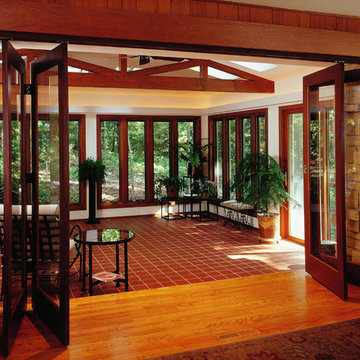
Joe DeMaio Photography
Exempel på ett mellanstort klassiskt uterum, med klinkergolv i keramik, takfönster och brunt golv
Exempel på ett mellanstort klassiskt uterum, med klinkergolv i keramik, takfönster och brunt golv
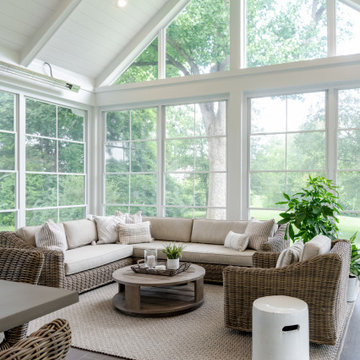
Exempel på ett stort klassiskt uterum, med klinkergolv i porslin, takfönster och brunt golv
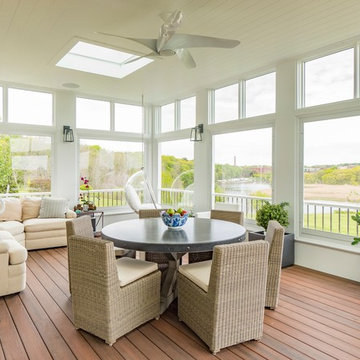
Inredning av ett klassiskt uterum, med mörkt trägolv, takfönster och brunt golv
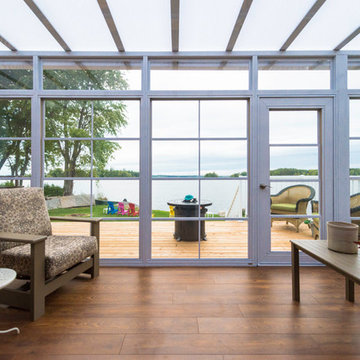
Idéer för att renovera ett mellanstort vintage uterum, med mellanmörkt trägolv, takfönster och brunt golv
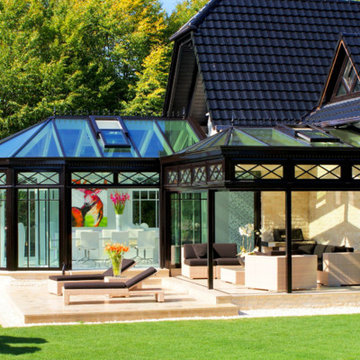
Dieser beeindrucke Wintergarten im viktorianischen Stil mit angeschlossenem Sommergarten wurde als Wohnraumerweiterung konzipiert und umgesetzt. Er sollte das Haus elegant zum großen Garten hin öffnen. Dies ist auch vor allem durch den Sommergarten gelungen, dessen schiebbaren Ganzglaselemente eine fast komplette Öffnung erlauben. Der Clou bei diesem Wintergarten ist der Kontrast zwischen klassischer Außenansicht und einem topmodernen Interieur-Design, das in einem edlen Weiß gehalten wurde. So lässt sich ganzjährig der Garten in vollen Zügen genießen, besonders auch abends dank stimmungsvollen Dreamlights in der Dachkonstruktion.
Gerne verwirklichen wir auch Ihren Traum von einem viktorianischen Wintergarten. Mehr Infos dazu finden Sie auf unserer Webseite www.krenzer.de. Sie können uns gerne telefonisch unter der 0049 6681 96360 oder via E-Mail an mail@krenzer.de erreichen. Wir würden uns freuen, von Ihnen zu hören. Auf unserer Webseite (www.krenzer.de) können Sie sich auch gerne einen kostenlosen Katalog bestellen.

Dane Gregory Meyer Photography
Idéer för att renovera ett stort amerikanskt uterum, med mellanmörkt trägolv, en standard öppen spis, en spiselkrans i sten, takfönster och brunt golv
Idéer för att renovera ett stort amerikanskt uterum, med mellanmörkt trägolv, en standard öppen spis, en spiselkrans i sten, takfönster och brunt golv
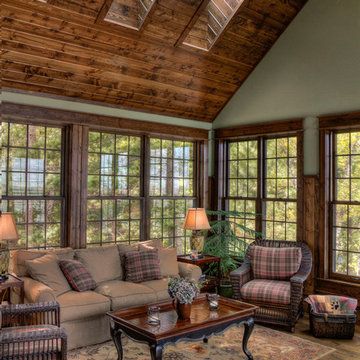
Idéer för rustika uterum, med mörkt trägolv, takfönster och brunt golv
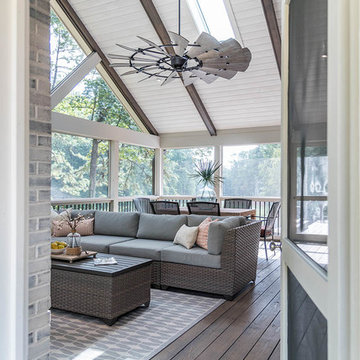
Bild på ett stort lantligt uterum, med mellanmörkt trägolv, en standard öppen spis, en spiselkrans i tegelsten, takfönster och brunt golv
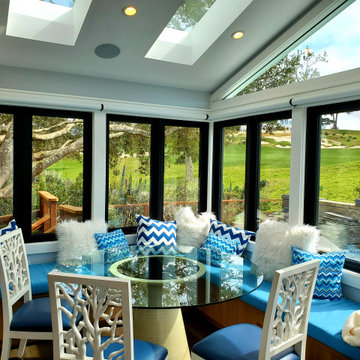
The existing sunroom was an exterior space with a shed style roof. We completely redesigned the space by adding built-in seating with storage, vaulted the ceiling, installed 4 new skylights, all new double casement windows and new French doors bringing in as much natural light as possible. Electric window treatments were installed for privacy.
The built-in seating by Brilliant Furnishings, windows & doors by Western Windows, and Homerwood “Hickory Graphite” hardwood flooring.

Brad Olechnowicz
Idéer för mellanstora vintage uterum, med vinylgolv, takfönster och brunt golv
Idéer för mellanstora vintage uterum, med vinylgolv, takfönster och brunt golv
365 foton på uterum, med takfönster och brunt golv
1

