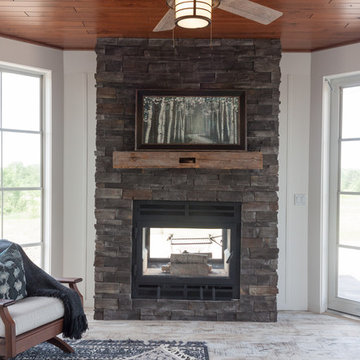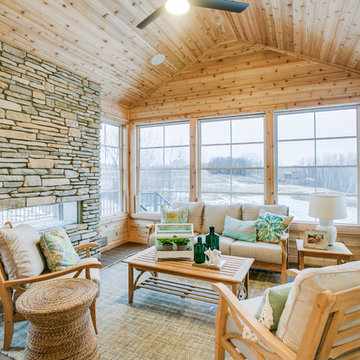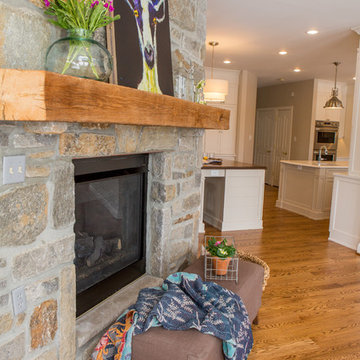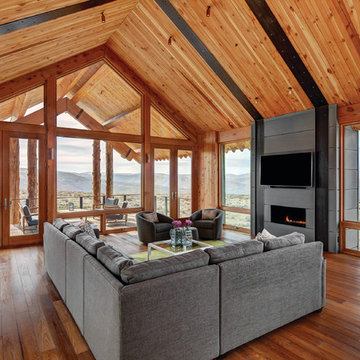330 foton på uterum, med en dubbelsidig öppen spis och en bred öppen spis
Sortera efter:
Budget
Sortera efter:Populärt i dag
1 - 20 av 330 foton
Artikel 1 av 3

A light-filled sunroom featuring dark-stained, arched beams and a view of the lake
Photo by Ashley Avila Photography
Foto på ett uterum, med klinkergolv i keramik, en dubbelsidig öppen spis, en spiselkrans i sten och beiget golv
Foto på ett uterum, med klinkergolv i keramik, en dubbelsidig öppen spis, en spiselkrans i sten och beiget golv

The spacious sunroom is a serene retreat with its panoramic views of the rural landscape through walls of Marvin windows. A striking brick herringbone pattern floor adds timeless charm, while a see-through gas fireplace creates a cozy focal point, perfect for all seasons. Above the mantel, a black-painted beadboard feature wall adds depth and character, enhancing the room's inviting ambiance. With its seamless blend of rustic and contemporary elements, this sunroom is a tranquil haven for relaxation and contemplation.
Martin Bros. Contracting, Inc., General Contractor; Helman Sechrist Architecture, Architect; JJ Osterloo Design, Designer; Photography by Marie Kinney.

Double sided fireplace looking from sun room to great room. Beautiful coffered ceiling and big bright windows.
Inspiration för ett stort vintage uterum, med mörkt trägolv, en dubbelsidig öppen spis, en spiselkrans i sten och brunt golv
Inspiration för ett stort vintage uterum, med mörkt trägolv, en dubbelsidig öppen spis, en spiselkrans i sten och brunt golv

The client wanted to change the color scheme and punch up the style with accessories such as curtains, rugs, and flowers. The couple had the entire downstairs painted and installed new light fixtures throughout.

This lovely room is found on the other side of the two-sided fireplace and is encased in glass on 3 sides. Marvin Integrity windows and Marvin doors are trimmed out in White Dove, which compliments the ceiling's shiplap and the white overgrouted stone fireplace. Its a lovely place to relax at any time of the day!

Alecia Moris
Inspiration för klassiska uterum, med klinkergolv i porslin, en dubbelsidig öppen spis och en spiselkrans i sten
Inspiration för klassiska uterum, med klinkergolv i porslin, en dubbelsidig öppen spis och en spiselkrans i sten

John Bishop
Inredning av ett lantligt uterum, med tak, beiget golv och en dubbelsidig öppen spis
Inredning av ett lantligt uterum, med tak, beiget golv och en dubbelsidig öppen spis

Faith Photos by Gail
Idéer för att renovera ett amerikanskt uterum, med mellanmörkt trägolv, en dubbelsidig öppen spis, en spiselkrans i sten och brunt golv
Idéer för att renovera ett amerikanskt uterum, med mellanmörkt trägolv, en dubbelsidig öppen spis, en spiselkrans i sten och brunt golv

Idéer för att renovera ett stort vintage uterum, med mörkt trägolv, en bred öppen spis, en spiselkrans i sten och tak

Mary Kate McKenna, Photography LLC
Inspiration för stora klassiska uterum, med mellanmörkt trägolv, en dubbelsidig öppen spis, en spiselkrans i sten och tak
Inspiration för stora klassiska uterum, med mellanmörkt trägolv, en dubbelsidig öppen spis, en spiselkrans i sten och tak

Inredning av ett amerikanskt mellanstort uterum, med klinkergolv i porslin, en dubbelsidig öppen spis, en spiselkrans i sten och tak

Photos by Alan K. Barley, AIA
Warm wood surfaces combined with the rock fireplace surround give this screened porch an organic treehouse feel.
Screened In Porch, View, Sleeping Porch,
Fireplace, Patio, wood floor, outdoor spaces, Austin, Texas
Austin luxury home, Austin custom home, BarleyPfeiffer Architecture, BarleyPfeiffer, wood floors, sustainable design, sleek design, pro work, modern, low voc paint, interiors and consulting, house ideas, home planning, 5 star energy, high performance, green building, fun design, 5 star appliance, find a pro, family home, elegance, efficient, custom-made, comprehensive sustainable architects, barley & Pfeiffer architects, natural lighting, AustinTX, Barley & Pfeiffer Architects, professional services, green design, Screened-In porch, Austin luxury home, Austin custom home, BarleyPfeiffer Architecture, wood floors, sustainable design, sleek design, modern, low voc paint, interiors and consulting, house ideas, home planning, 5 star energy, high performance, green building, fun design, 5 star appliance, find a pro, family home, elegance, efficient, custom-made, comprehensive sustainable architects, natural lighting, Austin TX, Barley & Pfeiffer Architects, professional services, green design, curb appeal, LEED, AIA,

Foto på ett funkis uterum, med ljust trägolv, en bred öppen spis, en spiselkrans i trä, takfönster och grått golv

Our clients already had the beautiful lot on Burt Lake, all they needed was the home. We were hired to create an inviting home that had a "craftsman" style of the exterior and a "cottage" style for the interior. They desired to capture a casual, warm, and inviting feeling. The home was to have as much natural light and to take advantage of the amazing lake views. The open concept plan was desired to facilitate lots of family and visitors. The finished design and home is exactly what they hoped for. To quote the owner "Thanks to the expertise and creativity of the design team at Edgewater, we were able to get exactly what we wanted."
-Jacqueline Southby Photography

Scott Amundson Photography
Inspiration för ett eklektiskt uterum, med en bred öppen spis, en spiselkrans i tegelsten, takfönster och grått golv
Inspiration för ett eklektiskt uterum, med en bred öppen spis, en spiselkrans i tegelsten, takfönster och grått golv

Tile floors, gas fireplace, skylights, ezebreeze, natural stone, 1 x 6 pine ceilings, led lighting, 5.1 surround sound, TV, live edge mantel, rope lighting, western triple slider, new windows, stainless cable railings

TEAM
Architect: LDa Architecture & Interiors
Interior Design: Nina Farmer Interiors
Builder: Youngblood Builders
Photographer: Michael J. Lee Photography

Idéer för ett modernt uterum, med mellanmörkt trägolv, glastak, brunt golv, en bred öppen spis och en spiselkrans i sten

Idéer för mycket stora maritima uterum, med klinkergolv i porslin, en bred öppen spis, en spiselkrans i trä, takfönster och beiget golv
330 foton på uterum, med en dubbelsidig öppen spis och en bred öppen spis
1
