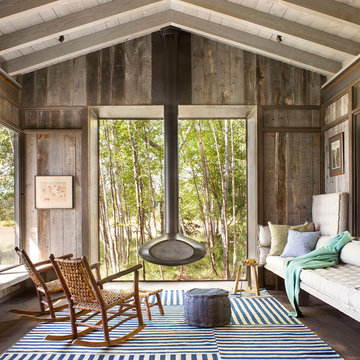227 foton på uterum, med en dubbelsidig öppen spis och en hängande öppen spis
Sortera efter:
Budget
Sortera efter:Populärt i dag
1 - 20 av 227 foton

Tom Holdsworth Photography
Our clients wanted to create a room that would bring them closer to the outdoors; a room filled with natural lighting; and a venue to spotlight a modern fireplace.
Early in the design process, our clients wanted to replace their existing, outdated, and rundown screen porch, but instead decided to build an all-season sun room. The space was intended as a quiet place to read, relax, and enjoy the view.
The sunroom addition extends from the existing house and is nestled into its heavily wooded surroundings. The roof of the new structure reaches toward the sky, enabling additional light and views.
The floor-to-ceiling magnum double-hung windows with transoms, occupy the rear and side-walls. The original brick, on the fourth wall remains exposed; and provides a perfect complement to the French doors that open to the dining room and create an optimum configuration for cross-ventilation.
To continue the design philosophy for this addition place seamlessly merged natural finishes from the interior to the exterior. The Brazilian black slate, on the sunroom floor, extends to the outdoor terrace; and the stained tongue and groove, installed on the ceiling, continues through to the exterior soffit.
The room's main attraction is the suspended metal fireplace; an authentic wood-burning heat source. Its shape is a modern orb with a commanding presence. Positioned at the center of the room, toward the rear, the orb adds to the majestic interior-exterior experience.
This is the client's third project with place architecture: design. Each endeavor has been a wonderful collaboration to successfully bring this 1960s ranch-house into twenty-first century living.

A light-filled sunroom featuring dark-stained, arched beams and a view of the lake
Photo by Ashley Avila Photography
Foto på ett uterum, med klinkergolv i keramik, en dubbelsidig öppen spis, en spiselkrans i sten och beiget golv
Foto på ett uterum, med klinkergolv i keramik, en dubbelsidig öppen spis, en spiselkrans i sten och beiget golv

TEAM
Architect: LDa Architecture & Interiors
Interior Design: Nina Farmer Interiors
Builder: Youngblood Builders
Photographer: Michael J. Lee Photography

Inspiration för mycket stora rustika uterum, med mellanmörkt trägolv, en hängande öppen spis, en spiselkrans i betong och brunt golv

Modern rustic timber framed sunroom with tons of doors and windows that open to a view of the secluded property. Beautiful vaulted ceiling with exposed wood beams and paneled ceiling. Heated floors. Two sided stone/woodburning fireplace with a two story chimney and raised hearth. Exposed timbers create a rustic feel.
General Contracting by Martin Bros. Contracting, Inc.; James S. Bates, Architect; Interior Design by InDesign; Photography by Marie Martin Kinney.
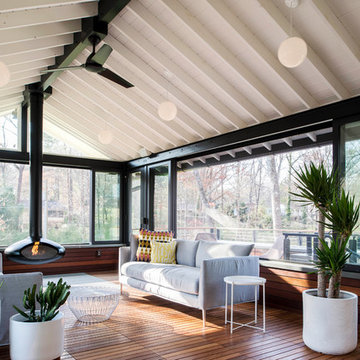
Lissa Gotwals
50 tals inredning av ett uterum, med en hängande öppen spis, tak och mellanmörkt trägolv
50 tals inredning av ett uterum, med en hängande öppen spis, tak och mellanmörkt trägolv

http://www.virtualtourvisions.com
Foto på ett stort rustikt uterum, med mörkt trägolv, en dubbelsidig öppen spis, en spiselkrans i sten och tak
Foto på ett stort rustikt uterum, med mörkt trägolv, en dubbelsidig öppen spis, en spiselkrans i sten och tak
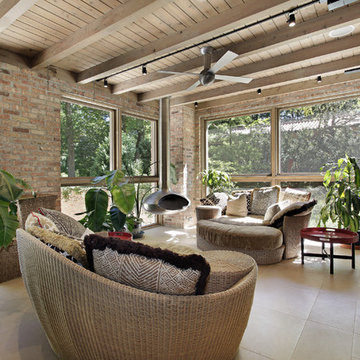
Inspiration för ett stort vintage uterum, med en hängande öppen spis, en spiselkrans i metall och tak
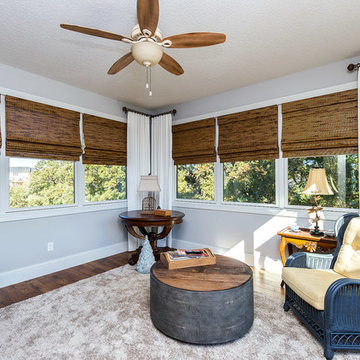
Inspiration för mellanstora klassiska uterum, med mörkt trägolv, en dubbelsidig öppen spis, en spiselkrans i sten, tak och brunt golv

This rustically finished three-season porch features a stone fireplace and views high into the wooded acres beyond and with two doors open to the great room beyond, this relatively small residence can become a great space for entertaining a large amount of people.
Photo Credit: David A. Beckwith

Idéer för att renovera ett mycket stort vintage uterum, med en dubbelsidig öppen spis, en spiselkrans i tegelsten, flerfärgat golv, tak och skiffergolv

This lovely room is found on the other side of the two-sided fireplace and is encased in glass on 3 sides. Marvin Integrity windows and Marvin doors are trimmed out in White Dove, which compliments the ceiling's shiplap and the white overgrouted stone fireplace. Its a lovely place to relax at any time of the day!
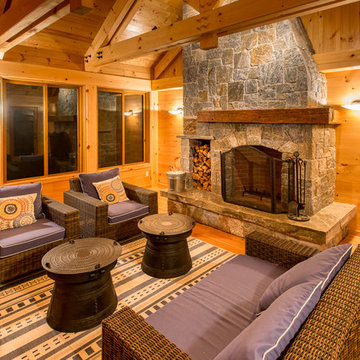
Paul Rogers
Idéer för ett mellanstort rustikt uterum, med mellanmörkt trägolv, en dubbelsidig öppen spis och en spiselkrans i sten
Idéer för ett mellanstort rustikt uterum, med mellanmörkt trägolv, en dubbelsidig öppen spis och en spiselkrans i sten
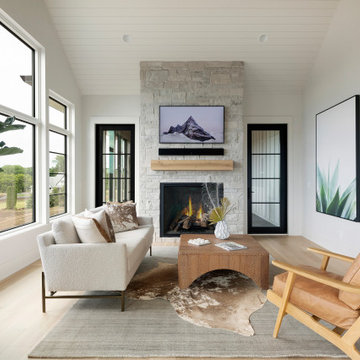
Custom building should incorporate thoughtful design for every area of your home. We love how this sun room makes the most of the provided wall space by incorporating ample storage and a shelving display. Just another example of how building your dream home is all in the details!
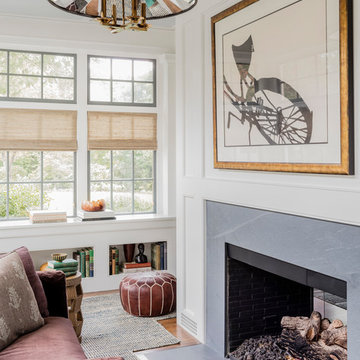
TEAM
Architect: LDa Architecture & Interiors
Interior Design: Nina Farmer Interiors
Builder: Youngblood Builders
Photographer: Michael J. Lee Photography

David Dietrich
Inspiration för ett stort funkis uterum, med mörkt trägolv, en spiselkrans i sten, en dubbelsidig öppen spis, tak och brunt golv
Inspiration för ett stort funkis uterum, med mörkt trägolv, en spiselkrans i sten, en dubbelsidig öppen spis, tak och brunt golv

Inspiration för ett stort funkis uterum, med betonggolv, en hängande öppen spis, en spiselkrans i metall, tak och grått golv

Bild på ett mellanstort funkis uterum, med klinkergolv i keramik, en hängande öppen spis, tak och grått golv
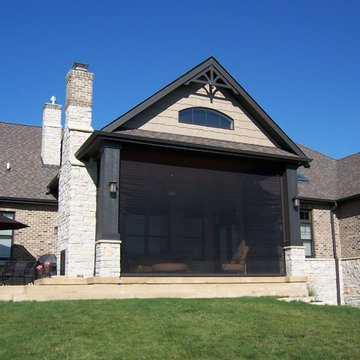
Inredning av ett klassiskt mellanstort uterum, med betonggolv, en dubbelsidig öppen spis, en spiselkrans i sten, tak och grått golv
227 foton på uterum, med en dubbelsidig öppen spis och en hängande öppen spis
1
