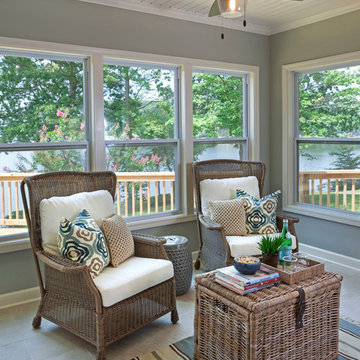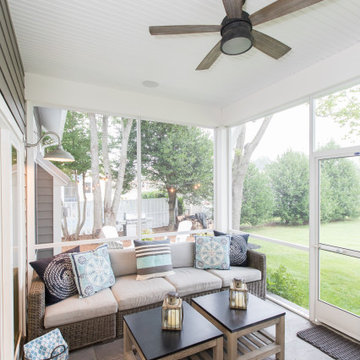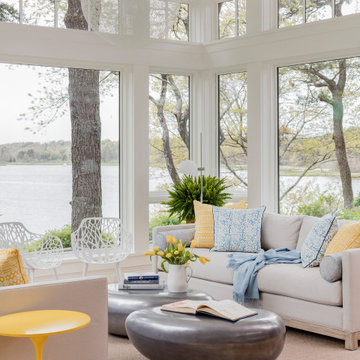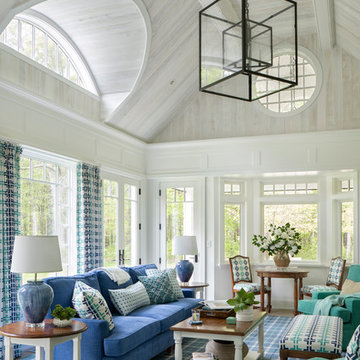5 596 foton på uterum, med en hängande öppen spis
Sortera efter:
Budget
Sortera efter:Populärt i dag
1 - 20 av 5 596 foton

JS Gibson
Foto på ett stort vintage uterum, med tegelgolv, tak och grått golv
Foto på ett stort vintage uterum, med tegelgolv, tak och grått golv

Long sunroom turned functional family gathering space with new wall of built ins, detailed millwork, ample comfortable seating in Dover, MA.
Inspiration för mellanstora klassiska uterum, med mellanmörkt trägolv, tak och brunt golv
Inspiration för mellanstora klassiska uterum, med mellanmörkt trägolv, tak och brunt golv

TEAM
Architect: LDa Architecture & Interiors
Builder: 41 Degrees North Construction, Inc.
Landscape Architect: Wild Violets (Landscape and Garden Design on Martha's Vineyard)
Photographer: Sean Litchfield Photography

After discussing in depth our clients’ needs and desires for their screened porch area, the decision was made to build a full sunroom. This splendid room far exceeds the initial intent for the space, and they are thrilled.

Martha O'Hara Interiors, Interior Design & Photo Styling | Corey Gaffer, Photography | Please Note: All “related,” “similar,” and “sponsored” products tagged or listed by Houzz are not actual products pictured. They have not been approved by Martha O’Hara Interiors nor any of the professionals credited. For information about our work, please contact design@oharainteriors.com.
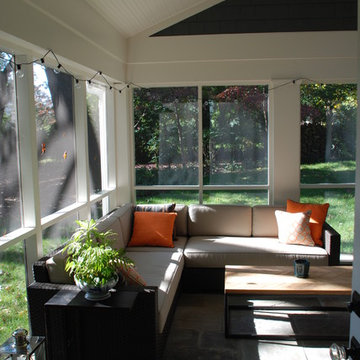
Idéer för mellanstora funkis uterum, med klinkergolv i porslin och tak
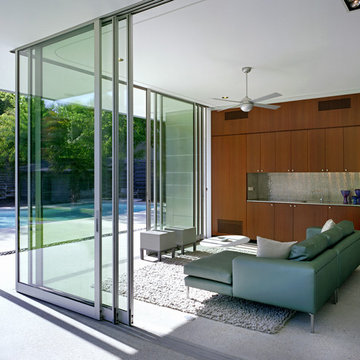
Photo Credit: Thomas McConnell
Exempel på ett mellanstort modernt uterum, med betonggolv och tak
Exempel på ett mellanstort modernt uterum, med betonggolv och tak
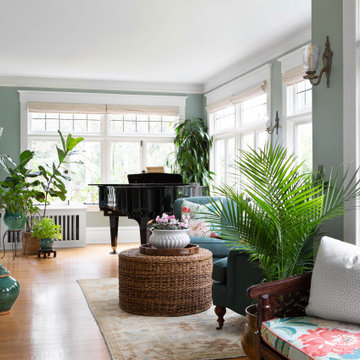
Conversation nook in Garden Room/Music Room.
Idéer för ett mellanstort klassiskt uterum, med ljust trägolv
Idéer för ett mellanstort klassiskt uterum, med ljust trägolv
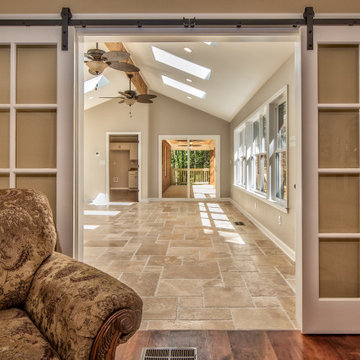
French barn doors looking into sunroom with stone flooring.
Inspiration för ett stort vintage uterum, med travertin golv, tak och beiget golv
Inspiration för ett stort vintage uterum, med travertin golv, tak och beiget golv
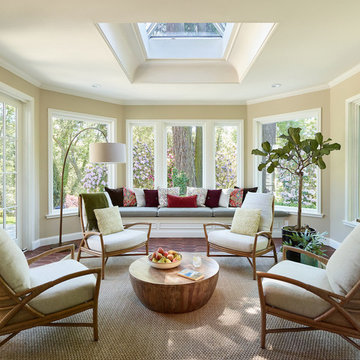
The light filled Sunroom is the perfect spot for entertaining or reading a good book at the window seat.
Project by Portland interior design studio Jenni Leasia Interior Design. Also serving Lake Oswego, West Linn, Vancouver, Sherwood, Camas, Oregon City, Beaverton, and the whole of Greater Portland.
For more about Jenni Leasia Interior Design, click here: https://www.jennileasiadesign.com/
To learn more about this project, click here:
https://www.jennileasiadesign.com/crystal-springs
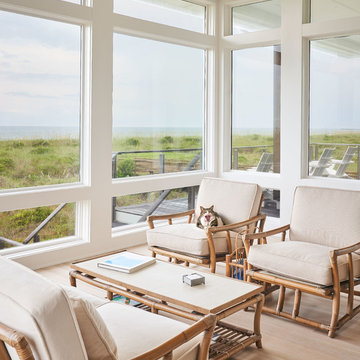
Michael Blevins
Exempel på ett maritimt uterum, med ljust trägolv, tak och beiget golv
Exempel på ett maritimt uterum, med ljust trägolv, tak och beiget golv

Photo Credit: ©Tom Holdsworth,
A screen porch was added to the side of the interior sitting room, enabling the two spaces to become one. A unique three-panel bi-fold door, separates the indoor-outdoor space; on nice days, plenty of natural ventilation flows through the house. Opening the sunroom, living room and kitchen spaces enables a free dialog between rooms. The kitchen level sits above the sunroom and living room giving it a perch as the heart of the home. Dressed in maple and white, the cabinet color palette is in sync with the subtle value and warmth of nature. The cooktop wall was designed as a piece of furniture; the maple cabinets frame the inserted white cabinet wall. The subtle mosaic backsplash with a hint of green, represents a delicate leaf.

Inredning av ett maritimt mellanstort uterum, med mellanmörkt trägolv, tak och beiget golv
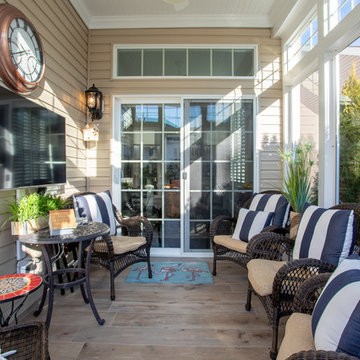
Three Season Sunrooms | Patio Enclosure constructed by Baine Contracting and photographed by Osprey Perspectives.
Bild på ett mellanstort funkis uterum, med klinkergolv i porslin, tak och brunt golv
Bild på ett mellanstort funkis uterum, med klinkergolv i porslin, tak och brunt golv

Haris Kenjar Photography and Design
Inspiration för ett litet amerikanskt uterum, med skiffergolv, tak och grått golv
Inspiration för ett litet amerikanskt uterum, med skiffergolv, tak och grått golv
5 596 foton på uterum, med en hängande öppen spis
1

