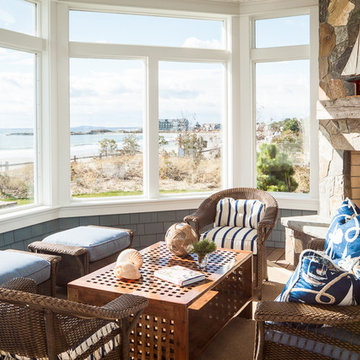209 foton på uterum, med en öppen hörnspis
Sortera efter:
Budget
Sortera efter:Populärt i dag
21 - 40 av 209 foton
Artikel 1 av 2
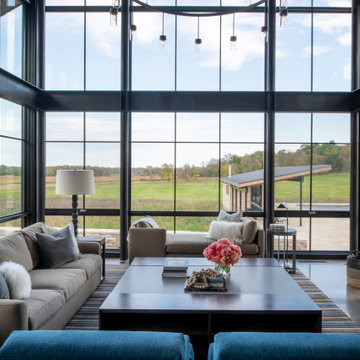
Nestled on 90 acres of peaceful prairie land, this modern rustic home blends indoor and outdoor spaces with natural stone materials and long, beautiful views. Featuring ORIJIN STONE's Westley™ Limestone veneer on both the interior and exterior, as well as our Tupelo™ Limestone interior tile, pool and patio paving.
Architecture: Rehkamp Larson Architects Inc
Builder: Hagstrom Builders
Landscape Architecture: Savanna Designs, Inc
Landscape Install: Landscape Renovations MN
Masonry: Merlin Goble Masonry Inc
Interior Tile Installation: Diamond Edge Tile
Interior Design: Martin Patrick 3
Photography: Scott Amundson Photography
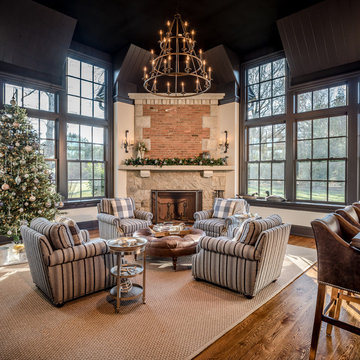
Angle Eye Photography
Dewson Construction
Exempel på ett stort klassiskt uterum, med mellanmörkt trägolv, en öppen hörnspis, en spiselkrans i sten, tak och brunt golv
Exempel på ett stort klassiskt uterum, med mellanmörkt trägolv, en öppen hörnspis, en spiselkrans i sten, tak och brunt golv
The home owner's favorite spot in the home- an expansive view of the lake and golf course out back worked best for the home owner's favorite chair. the wicker maintain consistency of style and is light enough to easily move to appreciate new views.
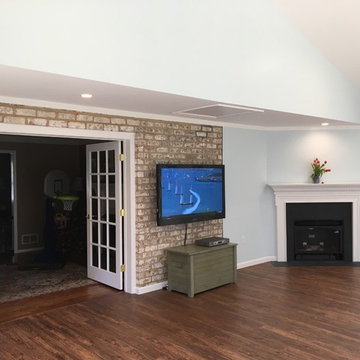
Inspiration för ett stort vintage uterum, med mörkt trägolv, en öppen hörnspis, en spiselkrans i trä, tak och brunt golv
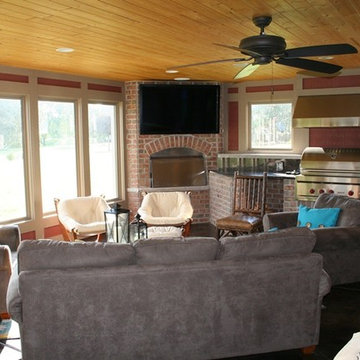
Three seasons room with acid stained concrete and tongue and groove pine ceiling.
Bild på ett vintage uterum, med betonggolv, en öppen hörnspis och en spiselkrans i tegelsten
Bild på ett vintage uterum, med betonggolv, en öppen hörnspis och en spiselkrans i tegelsten

Inspiration för ett maritimt uterum, med en öppen hörnspis, en spiselkrans i sten, tak och grått golv
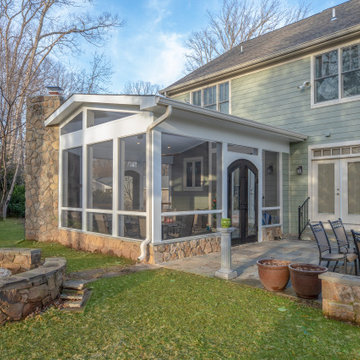
Screened Porch with corner fireplace
Idéer för uterum, med en öppen hörnspis och en spiselkrans i sten
Idéer för uterum, med en öppen hörnspis och en spiselkrans i sten
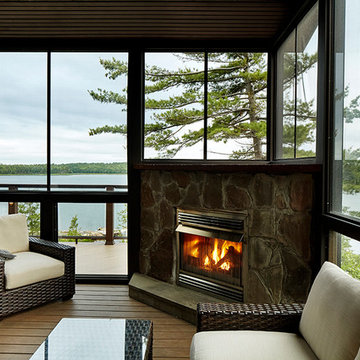
Modern inredning av ett mellanstort uterum, med mellanmörkt trägolv, en öppen hörnspis, en spiselkrans i sten och tak
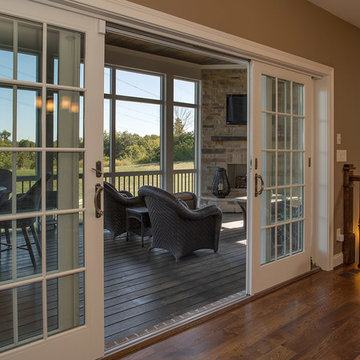
Greg Grupenhof
Inspiration för mellanstora klassiska uterum, med en öppen hörnspis, tak, en spiselkrans i sten och mellanmörkt trägolv
Inspiration för mellanstora klassiska uterum, med en öppen hörnspis, tak, en spiselkrans i sten och mellanmörkt trägolv
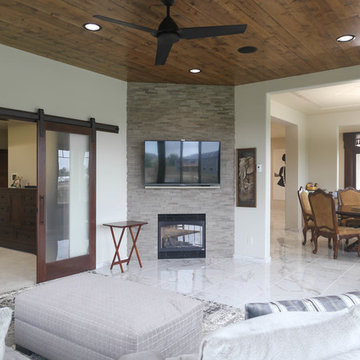
Foto på ett mellanstort vintage uterum, med klinkergolv i porslin, en öppen hörnspis, en spiselkrans i sten, tak och vitt golv
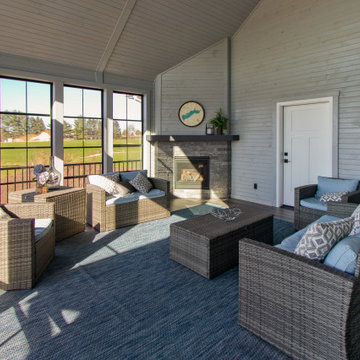
Sunroom Flooring by Shaw, Tenacious HD in Cavern
Klassisk inredning av ett uterum, med vinylgolv, en öppen hörnspis, en spiselkrans i sten, tak och brunt golv
Klassisk inredning av ett uterum, med vinylgolv, en öppen hörnspis, en spiselkrans i sten, tak och brunt golv
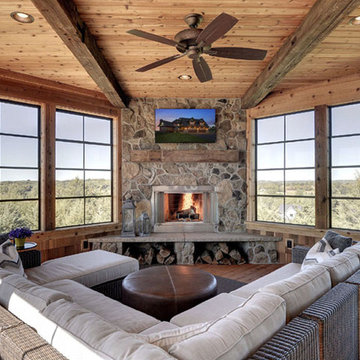
Idéer för stora rustika uterum, med mellanmörkt trägolv, en öppen hörnspis, en spiselkrans i sten, tak och brunt golv
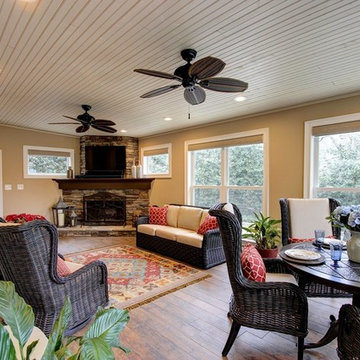
Wood grain tile makes for easy cleanup from/to pool area.
Catherine Augestad, Fox Photography
Inspiration för ett stort vintage uterum, med klinkergolv i keramik, en öppen hörnspis, en spiselkrans i sten och tak
Inspiration för ett stort vintage uterum, med klinkergolv i keramik, en öppen hörnspis, en spiselkrans i sten och tak
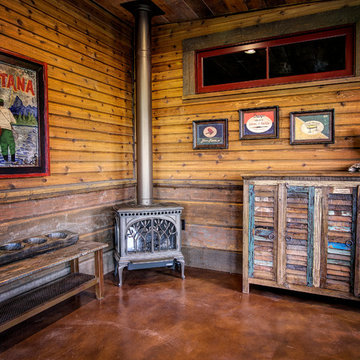
Photo by Mike Wiseman
Foto på ett mellanstort rustikt uterum, med betonggolv, en öppen hörnspis och tak
Foto på ett mellanstort rustikt uterum, med betonggolv, en öppen hörnspis och tak
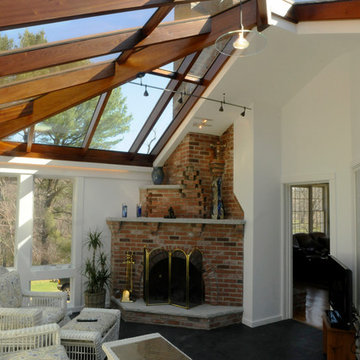
This contemporary conservatory located in Hamilton, Massachusetts features our solid Sapele mahogany custom glass roof system and Andersen 400 series casement windows and doors.
Our client desired a space that would offer an outdoor feeling alongside unique and luxurious additions such as a corner fireplace and custom accent lighting. The combination of the full glass wall façade and hip roof design provides tremendous light levels during the day, while the fully functional fireplace and warm lighting creates an amazing atmosphere at night. This pairing is truly the best of both worlds and is exactly what our client had envisioned.
Acting as the full service design/build firm, Sunspace Design, Inc. poured the full basement foundation for utilities and added storage. Our experienced craftsmen added an exterior deck for outdoor dining and direct access to the backyard. The new space has eleven operable windows as well as air conditioning and heat to provide year-round comfort. A new set of French doors provides an elegant transition from the existing house while also conveying light to the adjacent rooms. Sunspace Design, Inc. worked closely with the client and Siemasko + Verbridge Architecture in Beverly, Massachusetts to develop, manage and build every aspect of this beautiful project. As a result, the client can now enjoy a warm fire while watching the winter snow fall outside.
The architectural elements of the conservatory are bolstered by our use of high performance glass with excellent light transmittance, solar control, and insulating values. Sunspace Design, Inc. has unlimited design capabilities and uses all in-house craftsmen to manufacture and build its conservatories, orangeries, and sunrooms as well as its custom skylights and roof lanterns. Using solid conventional wall framing along with the best windows and doors from top manufacturers, we can easily blend these spaces with the design elements of each individual home.
For architects and designers we offer an excellent service that enables the architect to develop the concept while we provide the technical drawings to transform the idea to reality. For builders, we can provide the glass portion of a project while they perform all of the traditional construction, just as they would on any project. As craftsmen and builders ourselves, we work with these groups to create seamless transition between their work and ours.
For more information on our company, please visit our website at www.sunspacedesign.com and follow us on facebook at www.facebook.com/sunspacedesigninc
Photography: Brian O'Connor

Four seasons sunroom overlooking the outdoor patio.
Idéer för mellanstora funkis uterum, med laminatgolv, en öppen hörnspis, en spiselkrans i sten och grått golv
Idéer för mellanstora funkis uterum, med laminatgolv, en öppen hörnspis, en spiselkrans i sten och grått golv
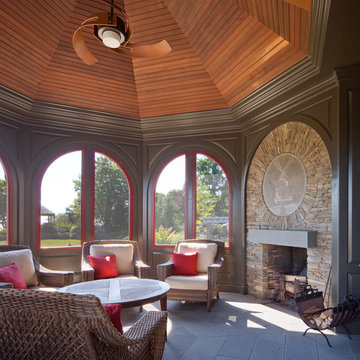
Foto på ett mellanstort vintage uterum, med en öppen hörnspis, en spiselkrans i sten, tak och grått golv
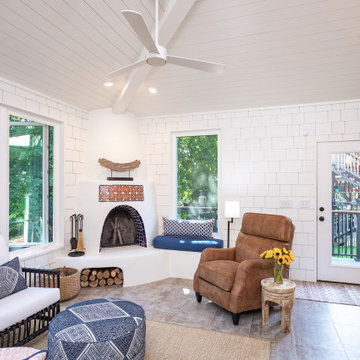
The challenge: to design and build a sunroom that blends in with the 1920s bungalow and satisfies the homeowners' love for all things Southwestern. Wood Wise took the challenge and came up big with this sunroom that meets all the criteria. The adobe kiva fireplace is the focal point with the cedar shake walls, exposed beams, and shiplap ceiling adding to the authentic look.
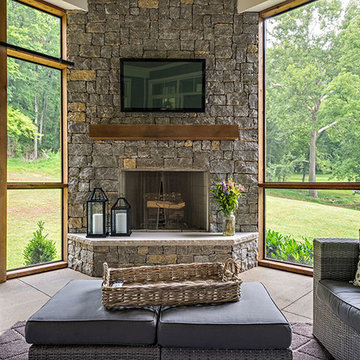
Idéer för att renovera ett mellanstort lantligt uterum, med betonggolv, en öppen hörnspis, en spiselkrans i sten, tak och beiget golv
209 foton på uterum, med en öppen hörnspis
2
