180 foton på uterum, med en spiselkrans i trä och en spiselkrans i betong
Sortera efter:
Budget
Sortera efter:Populärt i dag
1 - 20 av 180 foton

Christy Bredahl
Foto på ett mellanstort vintage uterum, med klinkergolv i porslin, en standard öppen spis, en spiselkrans i trä och tak
Foto på ett mellanstort vintage uterum, med klinkergolv i porslin, en standard öppen spis, en spiselkrans i trä och tak

This stunning home showcases the signature quality workmanship and attention to detail of David Reid Homes.
Architecturally designed, with 3 bedrooms + separate media room, this home combines contemporary styling with practical and hardwearing materials, making for low-maintenance, easy living built to last.
Positioned for all-day sun, the open plan living and outdoor room - complete with outdoor wood burner - allow for the ultimate kiwi indoor/outdoor lifestyle.
The striking cladding combination of dark vertical panels and rusticated cedar weatherboards, coupled with the landscaped boardwalk entry, give this single level home strong curbside appeal.
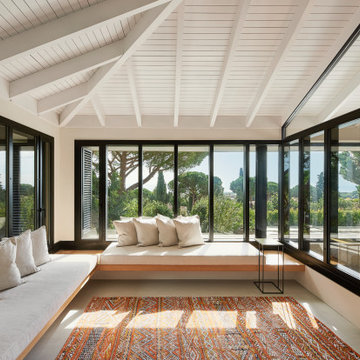
Arquitectos en Barcelona Rardo Architects in Barcelona and Sitges
Inspiration för ett stort funkis uterum, med en öppen hörnspis och en spiselkrans i betong
Inspiration för ett stort funkis uterum, med en öppen hörnspis och en spiselkrans i betong
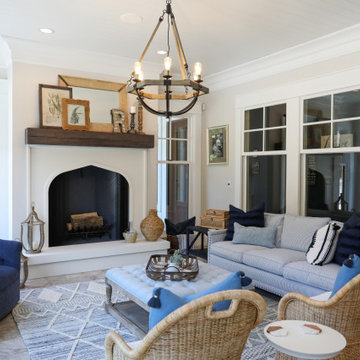
Eclectic sunroom features Artistic Tile Fume Crackle White porcelain tile, Marvin windows and doors, Maxim Lodge 6-light chandelier. Rumford wood-burning fireplace with painted firebrick and arabesque styling.
General contracting by Martin Bros. Contracting, Inc.; Architecture by Helman Sechrist Architecture; Home Design by Maple & White Design; Photography by Marie Kinney Photography.
Images are the property of Martin Bros. Contracting, Inc. and may not be used without written permission. — with Marvin, Ferguson, Maple & White Design and Halsey Tile.

Outdoor living area with a conversation seating area perfect for entertaining and enjoying a warm, fire in cooler months.
Idéer för att renovera ett mellanstort funkis uterum, med skiffergolv, en standard öppen spis, en spiselkrans i betong, tak och grått golv
Idéer för att renovera ett mellanstort funkis uterum, med skiffergolv, en standard öppen spis, en spiselkrans i betong, tak och grått golv

Kim Meyer
Klassisk inredning av ett litet uterum, med laminatgolv, en öppen vedspis, en spiselkrans i trä, tak och grått golv
Klassisk inredning av ett litet uterum, med laminatgolv, en öppen vedspis, en spiselkrans i trä, tak och grått golv

Lake Oconee Real Estate Photography
Sherwin Williams
Inspiration för mellanstora klassiska uterum, med tegelgolv, en standard öppen spis, en spiselkrans i trä, tak och rött golv
Inspiration för mellanstora klassiska uterum, med tegelgolv, en standard öppen spis, en spiselkrans i trä, tak och rött golv
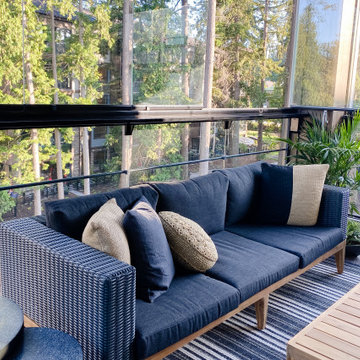
Our clients wanted an outdoor sanctuary in this very unique solarium space. The sliding glass windows, surrounding the space, turn this into a 12 months a year bonus room.
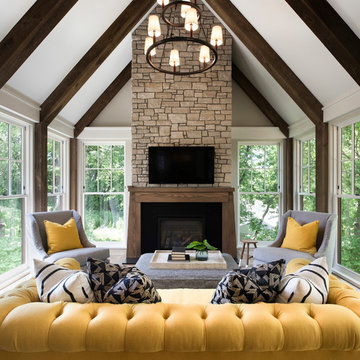
Idéer för att renovera ett stort maritimt uterum, med en spiselkrans i trä, tak och brunt golv
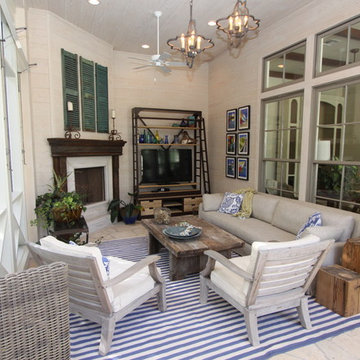
Inredning av ett lantligt mellanstort uterum, med en öppen hörnspis, en spiselkrans i trä, tak och beiget golv
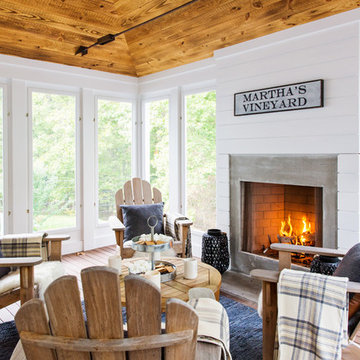
Idéer för att renovera ett maritimt uterum, med mörkt trägolv, en standard öppen spis, en spiselkrans i betong och tak

This is a small parlor right off the entry. It has room for a small amount of seating plus a small desk for the husband right off the pocket door entry to the room. We chose a medium slate blue for all the walls, molding, trim and fireplace. It has the effect of a dramatic room as you enter, but is an incredibly warm and peaceful room. All of the furniture was from the husband's family and we refinished, recovered as needed. The husband even made the coffee table! photo: David Duncan Livingston

Idéer för mellanstora funkis uterum, med ljust trägolv, en standard öppen spis, tak, en spiselkrans i betong och grått golv

Idéer för mycket stora maritima uterum, med klinkergolv i porslin, en bred öppen spis, en spiselkrans i trä, takfönster och beiget golv
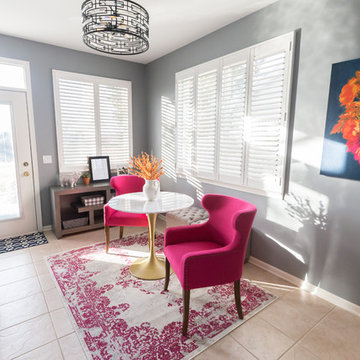
Unidos Marketing Network
Klassisk inredning av ett litet uterum, med klinkergolv i keramik, en standard öppen spis, en spiselkrans i trä och beiget golv
Klassisk inredning av ett litet uterum, med klinkergolv i keramik, en standard öppen spis, en spiselkrans i trä och beiget golv
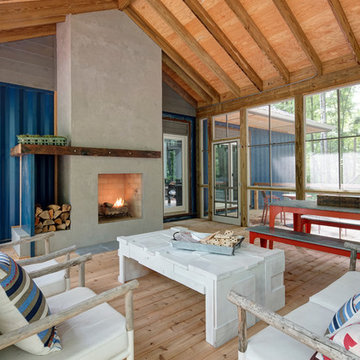
The peeks of container throughout the home are a nod to its signature architectural detail. Bringing the outdoors in was also important to the homeowners and the designers were able to harvest trees from the property to use throughout the home. Natural light pours into the home during the day from the many purposefully positioned windows.

Inspiration för mycket stora rustika uterum, med mellanmörkt trägolv, en hängande öppen spis, en spiselkrans i betong och brunt golv
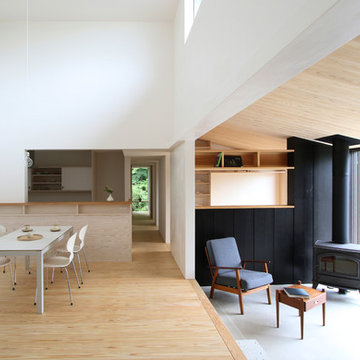
YK-house
Inredning av ett modernt mellanstort uterum, med en öppen hörnspis, betonggolv, en spiselkrans i betong, tak och grått golv
Inredning av ett modernt mellanstort uterum, med en öppen hörnspis, betonggolv, en spiselkrans i betong, tak och grått golv
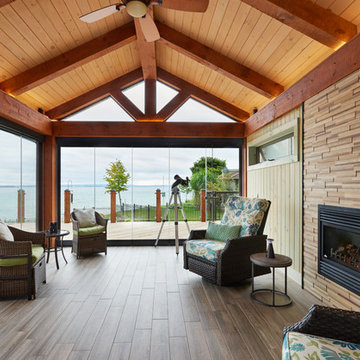
This sunroom is 14'x20' with an expansive view of the water. The Lumon balcony glazing operates to open the 2 walls to the wrap around deck outside. The floors are a wood look porcelain tile, complete with hydronic in-floor heat. The walls are finished with a tongue and groove pine stained is a custom colour made by the owner. The fireplace surround is a mosaic wood panel called "Friendly Wall". Roof construction consists of steel beams capped in pine, and 6"x8" pine timber rafters with a pine decking laid across rafters.
Esther Van Geest, ETR Photography
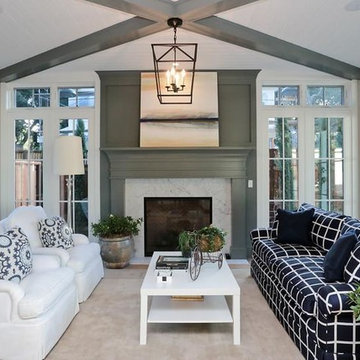
The inspiration for this room was the glassed in sunrooms you often find back east. This room has floor to ceiling glass on 3 sides to make it an inviting room even during winter.
180 foton på uterum, med en spiselkrans i trä och en spiselkrans i betong
1