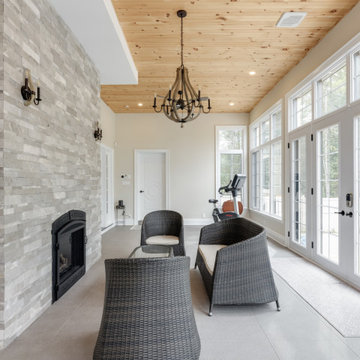266 foton på uterum, med en spiselkrans i trä och en spiselkrans i betong
Sortera efter:
Budget
Sortera efter:Populärt i dag
1 - 20 av 266 foton
Artikel 1 av 3

Modern inredning av ett litet uterum, med laminatgolv, en bred öppen spis, en spiselkrans i trä, tak och grått golv

The Sunroom is open to the Living / Family room, and has windows looking to both the Breakfast nook / Kitchen as well as to the yard on 2 sides. There is also access to the back deck through this room. The large windows, ceiling fan and tile floor makes you feel like you're outside while still able to enjoy the comforts of indoor spaces. The built-in banquette provides not only additional storage, but ample seating in the room without the clutter of chairs. The mutli-purpose room is currently used for the homeowner's many stained glass projects.

Design: RDS Architects | Photography: Spacecrafting Photography
Bild på ett mellanstort vintage uterum, med en dubbelsidig öppen spis, en spiselkrans i trä, takfönster, klinkergolv i keramik och grått golv
Bild på ett mellanstort vintage uterum, med en dubbelsidig öppen spis, en spiselkrans i trä, takfönster, klinkergolv i keramik och grått golv

Joel Hernandez
Foto på ett stort funkis uterum, med klinkergolv i porslin, en standard öppen spis, en spiselkrans i trä, tak och grått golv
Foto på ett stort funkis uterum, med klinkergolv i porslin, en standard öppen spis, en spiselkrans i trä, tak och grått golv

Foto på ett funkis uterum, med ljust trägolv, en bred öppen spis, en spiselkrans i trä, takfönster och grått golv

This stunning home showcases the signature quality workmanship and attention to detail of David Reid Homes.
Architecturally designed, with 3 bedrooms + separate media room, this home combines contemporary styling with practical and hardwearing materials, making for low-maintenance, easy living built to last.
Positioned for all-day sun, the open plan living and outdoor room - complete with outdoor wood burner - allow for the ultimate kiwi indoor/outdoor lifestyle.
The striking cladding combination of dark vertical panels and rusticated cedar weatherboards, coupled with the landscaped boardwalk entry, give this single level home strong curbside appeal.
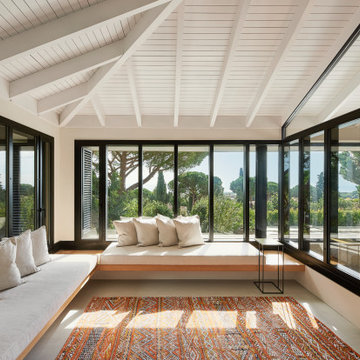
Arquitectos en Barcelona Rardo Architects in Barcelona and Sitges
Inspiration för ett stort funkis uterum, med en öppen hörnspis och en spiselkrans i betong
Inspiration för ett stort funkis uterum, med en öppen hörnspis och en spiselkrans i betong

This 2,500 square-foot home, combines the an industrial-meets-contemporary gives its owners the perfect place to enjoy their rustic 30- acre property. Its multi-level rectangular shape is covered with corrugated red, black, and gray metal, which is low-maintenance and adds to the industrial feel.
Encased in the metal exterior, are three bedrooms, two bathrooms, a state-of-the-art kitchen, and an aging-in-place suite that is made for the in-laws. This home also boasts two garage doors that open up to a sunroom that brings our clients close nature in the comfort of their own home.
The flooring is polished concrete and the fireplaces are metal. Still, a warm aesthetic abounds with mixed textures of hand-scraped woodwork and quartz and spectacular granite counters. Clean, straight lines, rows of windows, soaring ceilings, and sleek design elements form a one-of-a-kind, 2,500 square-foot home

Outdoor living area with a conversation seating area perfect for entertaining and enjoying a warm, fire in cooler months.
Idéer för att renovera ett mellanstort funkis uterum, med skiffergolv, en standard öppen spis, en spiselkrans i betong, tak och grått golv
Idéer för att renovera ett mellanstort funkis uterum, med skiffergolv, en standard öppen spis, en spiselkrans i betong, tak och grått golv

Our client was so happy with the full interior renovation we did for her a few years ago, that she asked us back to help expand her indoor and outdoor living space. In the back, we added a new hot tub room, a screened-in covered deck, and a balcony off her master bedroom. In the front we added another covered deck and a new covered car port on the side. The new hot tub room interior was finished with cedar wooden paneling inside and heated tile flooring. Along with the hot tub, a custom wet bar and a beautiful double-sided fireplace was added. The entire exterior was re-done with premium siding, custom planter boxes were added, as well as other outdoor millwork and landscaping enhancements. The end result is nothing short of incredible!

Inspiration för ett mellanstort vintage uterum, med ljust trägolv, en dubbelsidig öppen spis, en spiselkrans i trä, tak och brunt golv
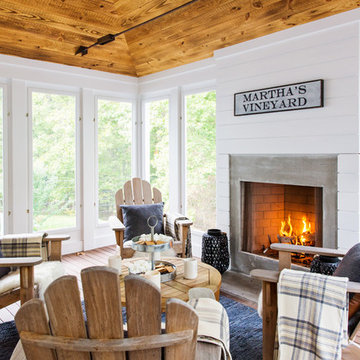
Idéer för att renovera ett maritimt uterum, med mörkt trägolv, en standard öppen spis, en spiselkrans i betong och tak

Idéer för mellanstora funkis uterum, med ljust trägolv, en standard öppen spis, tak, en spiselkrans i betong och grått golv
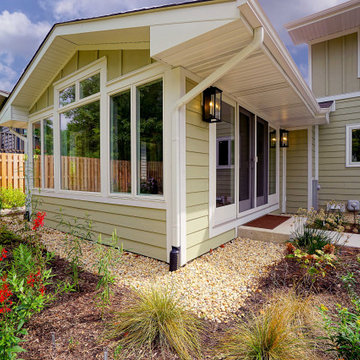
Bild på ett litet vintage uterum, med klinkergolv i keramik, en standard öppen spis och en spiselkrans i trä

With a growing family, the client needed a cozy family space for everyone to hangout. We created a beautiful farm-house sunroom with a grand fireplace. The design reflected colonial exterior and blended well with the rest of the interior style.
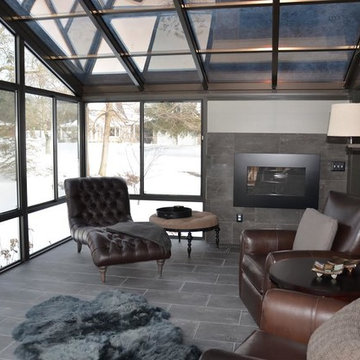
Klassisk inredning av ett stort uterum, med klinkergolv i keramik, en bred öppen spis, en spiselkrans i trä, takfönster och grått golv
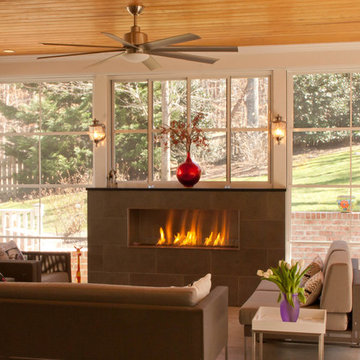
The warmth of this fireplace makes this sunroom a four season space.
Photos by: Snapshots of Grace
Idéer för ett mellanstort klassiskt uterum, med klinkergolv i keramik, en standard öppen spis, en spiselkrans i trä och tak
Idéer för ett mellanstort klassiskt uterum, med klinkergolv i keramik, en standard öppen spis, en spiselkrans i trä och tak
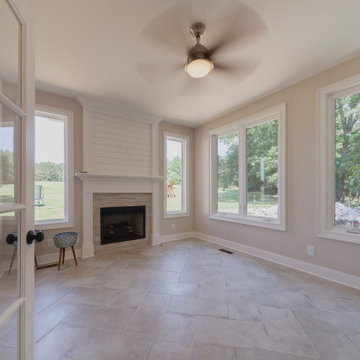
Klassisk inredning av ett uterum, med klinkergolv i keramik, en standard öppen spis, en spiselkrans i trä och beiget golv
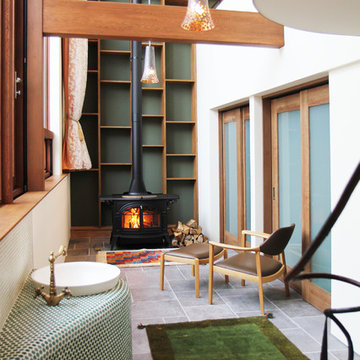
スキップフロアの家
Idéer för ett modernt uterum, med tak, grått golv, en öppen vedspis och en spiselkrans i trä
Idéer för ett modernt uterum, med tak, grått golv, en öppen vedspis och en spiselkrans i trä
266 foton på uterum, med en spiselkrans i trä och en spiselkrans i betong
1
