7 foton på uterum, med en spiselkrans i betong
Sortera efter:
Budget
Sortera efter:Populärt i dag
1 - 7 av 7 foton
Artikel 1 av 3

The spacious sunroom is a serene retreat with its panoramic views of the rural landscape through walls of Marvin windows. A striking brick herringbone pattern floor adds timeless charm, while a see-through gas fireplace creates a cozy focal point, perfect for all seasons. Above the mantel, a black-painted beadboard feature wall adds depth and character, enhancing the room's inviting ambiance. With its seamless blend of rustic and contemporary elements, this sunroom is a tranquil haven for relaxation and contemplation.
Martin Bros. Contracting, Inc., General Contractor; Helman Sechrist Architecture, Architect; JJ Osterloo Design, Designer; Photography by Marie Kinney.
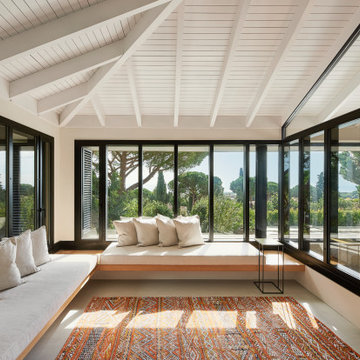
Arquitectos en Barcelona Rardo Architects in Barcelona and Sitges
Inspiration för ett stort funkis uterum, med en öppen hörnspis och en spiselkrans i betong
Inspiration för ett stort funkis uterum, med en öppen hörnspis och en spiselkrans i betong
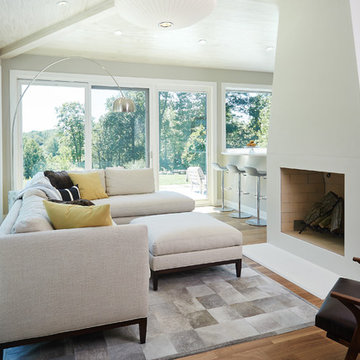
Sunroom
Inredning av ett stort uterum, med mellanmörkt trägolv, en spiselkrans i betong, tak och en standard öppen spis
Inredning av ett stort uterum, med mellanmörkt trägolv, en spiselkrans i betong, tak och en standard öppen spis
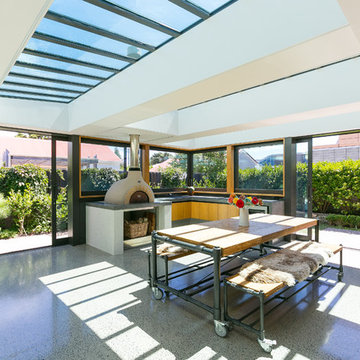
Open2View
Idéer för ett mellanstort modernt uterum, med betonggolv, en öppen vedspis, en spiselkrans i betong, takfönster och grått golv
Idéer för ett mellanstort modernt uterum, med betonggolv, en öppen vedspis, en spiselkrans i betong, takfönster och grått golv
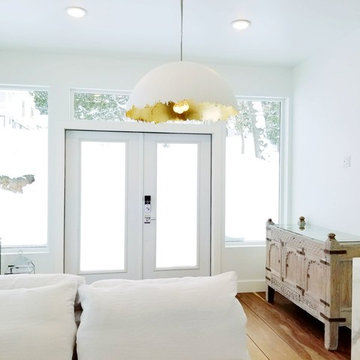
Inredning av ett modernt mellanstort uterum, med mörkt trägolv, en öppen vedspis, en spiselkrans i betong, tak och brunt golv
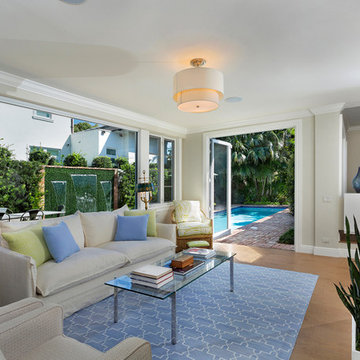
Family Room
Idéer för mellanstora vintage uterum, med mellanmörkt trägolv, tak, brunt golv, en standard öppen spis och en spiselkrans i betong
Idéer för mellanstora vintage uterum, med mellanmörkt trägolv, tak, brunt golv, en standard öppen spis och en spiselkrans i betong
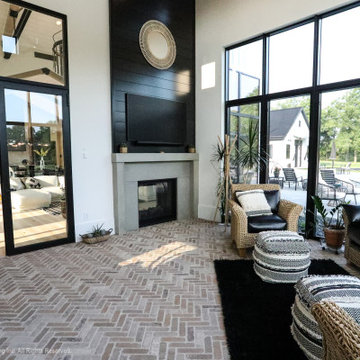
The spacious sunroom is a serene retreat with its panoramic views of the rural landscape through walls of Marvin windows. A striking brick herringbone pattern floor adds timeless charm, while a see-through gas fireplace creates a cozy focal point, perfect for all seasons. Above the mantel, a black-painted beadboard feature wall adds depth and character, enhancing the room's inviting ambiance. With its seamless blend of rustic and contemporary elements, this sunroom is a tranquil haven for relaxation and contemplation.
Martin Bros. Contracting, Inc., General Contractor; Helman Sechrist Architecture, Architect; JJ Osterloo Design, Designer; Photography by Marie Kinney.
7 foton på uterum, med en spiselkrans i betong
1