103 foton på uterum, med en spiselkrans i gips
Sortera efter:
Budget
Sortera efter:Populärt i dag
1 - 20 av 103 foton

A corner fireplace offers heat and ambiance to this sunporch so it can be used year round in Wisconsin.
Photographer: Martin Menocal
Idéer för stora vintage uterum, med klinkergolv i keramik, en spiselkrans i gips, tak, flerfärgat golv och en öppen hörnspis
Idéer för stora vintage uterum, med klinkergolv i keramik, en spiselkrans i gips, tak, flerfärgat golv och en öppen hörnspis

A lovely, clean finish, complemented by some great features. Kauri wall using sarking from an old villa in Parnell.
Inspiration för ett stort lantligt uterum, med mellanmörkt trägolv, en spiselkrans i gips, en standard öppen spis och brunt golv
Inspiration för ett stort lantligt uterum, med mellanmörkt trägolv, en spiselkrans i gips, en standard öppen spis och brunt golv
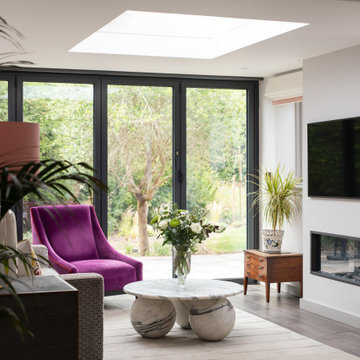
Contemporary garden room with bifold doors and lantern roof
Idéer för att renovera ett mellanstort eklektiskt uterum, med mörkt trägolv, en bred öppen spis, en spiselkrans i gips och grått golv
Idéer för att renovera ett mellanstort eklektiskt uterum, med mörkt trägolv, en bred öppen spis, en spiselkrans i gips och grått golv

View of hearth room out to covered patio
Inredning av ett rustikt mycket stort uterum, med mellanmörkt trägolv, en standard öppen spis, en spiselkrans i gips, tak och brunt golv
Inredning av ett rustikt mycket stort uterum, med mellanmörkt trägolv, en standard öppen spis, en spiselkrans i gips, tak och brunt golv

Sunroom is attached to back of garage, and includes a real masonry Rumford fireplace. French doors on three sides open to bluestone terraces and gardens. Plank door leads to garage. Ceiling and board and batten walls were whitewashed to contrast with stucco. Floor and terraces are bluestone. David Whelan photo
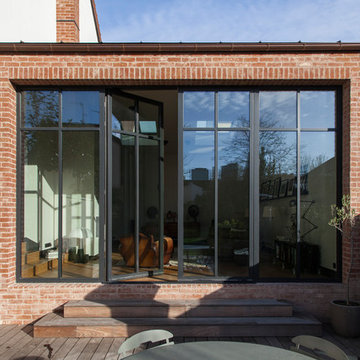
Rénovation et décoration d’une maison de 250 m2 pour une famille d’esthètes
Les points forts :
- Fluidité de la circulation malgré la création d'espaces de vie distincts
- Harmonie entre les objets personnels et les matériaux de qualité
- Perspectives créées à tous les coins de la maison
Crédit photo © Bertrand Fompeyrine
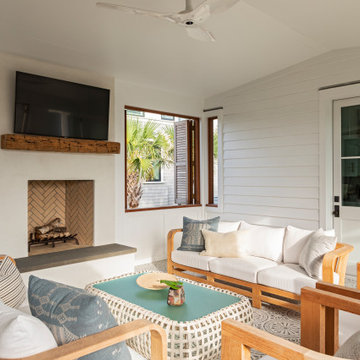
Idéer för att renovera ett mycket stort maritimt uterum, med klinkergolv i terrakotta, en standard öppen spis, en spiselkrans i gips och flerfärgat golv
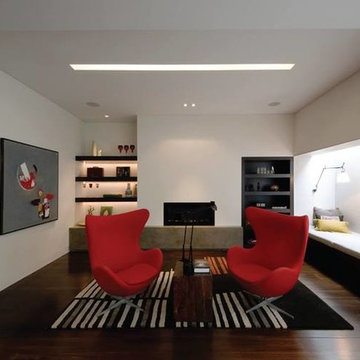
Inspiration för ett mellanstort funkis uterum, med mellanmörkt trägolv, en standard öppen spis, en spiselkrans i gips, tak och brunt golv
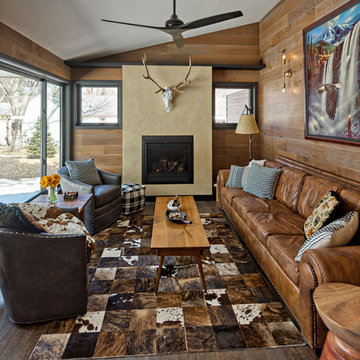
The one room in the home with that modern rustic feel. With the European mount elk and the cowhide rug as the natural inspiration for the room, the modern feel and warmth makes this place somewhere to be all the time. Oak engineered floors on the walls, vinyl floor, venetian plaster fireplace surround, and black windows and trim.
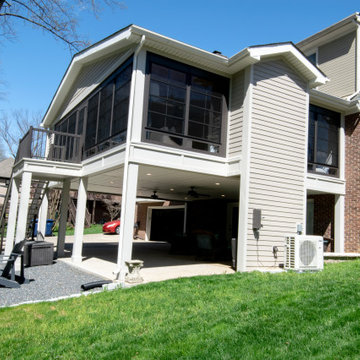
Custom built sunroom to complement the existing house.
Idéer för mycket stora lantliga uterum, med vinylgolv, en standard öppen spis, tak och gult golv
Idéer för mycket stora lantliga uterum, med vinylgolv, en standard öppen spis, tak och gult golv
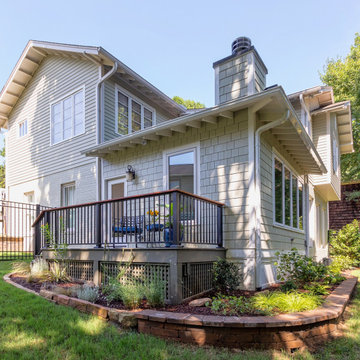
The challenge: to design and build a sunroom that blends in with the 1920s bungalow and satisfies the homeowners' love for all things Southwestern. Wood Wise took the challenge and came up big with this sunroom that meets all the criteria. The adobe kiva fireplace is the focal point with the cedar shake walls, exposed beams, and shiplap ceiling adding to the authentic look.
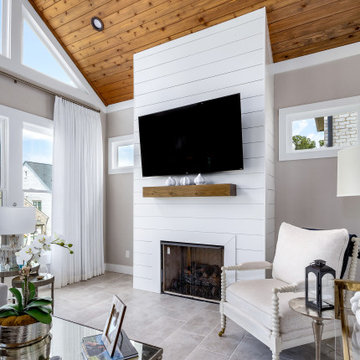
Our clients came to us looking to transform their existing deck into a gorgeous, light-filled, sun room that could be enjoyed all year long in their Sandy Springs home. The full height, white, shiplap fireplace and dark brown floating mantle compliment the vaulted, tongue & groove ceiling and light porcelain floor tile. The large windows provide an abundance of natural light and creates a relaxing and inviting space in this transitional four-season room.
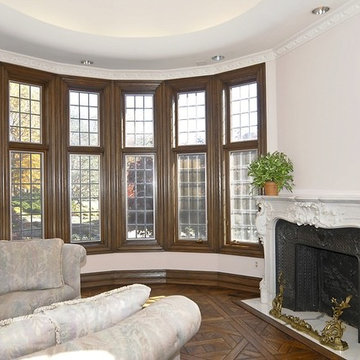
Inredning av ett klassiskt stort uterum, med mörkt trägolv, en standard öppen spis, en spiselkrans i gips, tak och brunt golv
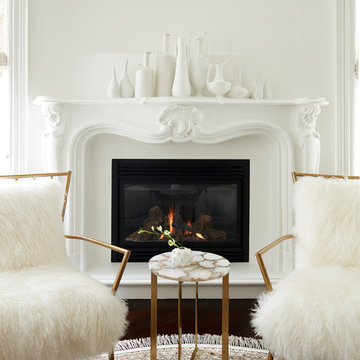
Photo ©Kim Jeffery
Idéer för stora vintage uterum, med mörkt trägolv, en standard öppen spis, en spiselkrans i gips, tak och brunt golv
Idéer för stora vintage uterum, med mörkt trägolv, en standard öppen spis, en spiselkrans i gips, tak och brunt golv
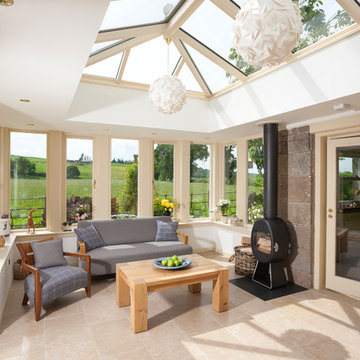
This lovely bright orangery captures the light from the sunniest part of the garden and throws it into the house. A wood burning stove keeps it cosy at night and travertine flooring keeps it airy during long summer days.
Heavy fluting externally give this bespoke hardwood orangery a real sense of belonging.
Photo by Colin Bell
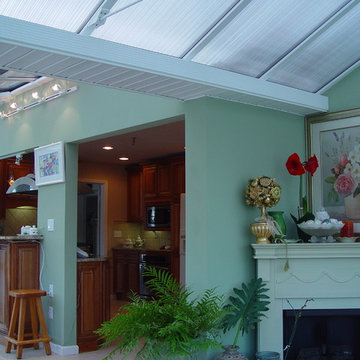
Inspiration för ett mellanstort vintage uterum, med klinkergolv i keramik, en standard öppen spis, en spiselkrans i gips och takfönster
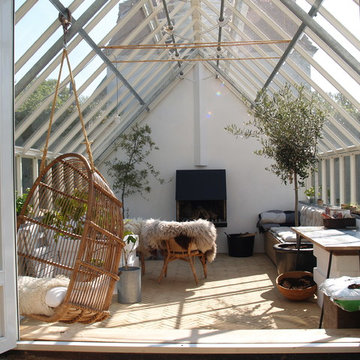
Inredning av ett nordiskt uterum, med en standard öppen spis, en spiselkrans i gips och glastak
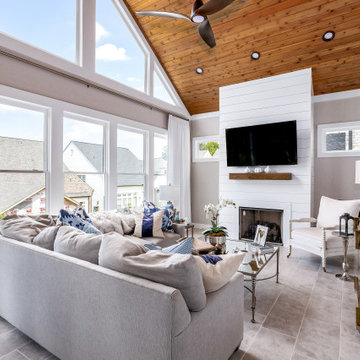
Our clients came to us looking to transform their existing deck into a gorgeous, light-filled, sun room that could be enjoyed all year long in their Sandy Springs home. The full height, white, shiplap fireplace and dark brown floating mantle compliment the vaulted, tongue & groove ceiling and light porcelain floor tile. The large windows provide an abundance of natural light and creates a relaxing and inviting space in this transitional four-season room.

Inspiration för 60 tals uterum, med mellanmörkt trägolv, en standard öppen spis, en spiselkrans i gips, takfönster och brunt golv
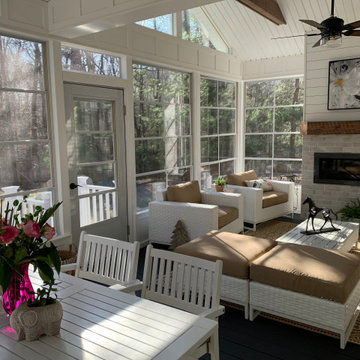
Back of home Before
Bild på ett mellanstort lantligt uterum, med vinylgolv, en standard öppen spis och blått golv
Bild på ett mellanstort lantligt uterum, med vinylgolv, en standard öppen spis och blått golv
103 foton på uterum, med en spiselkrans i gips
1