55 foton på uterum, med en spiselkrans i tegelsten och takfönster
Sortera efter:
Budget
Sortera efter:Populärt i dag
1 - 20 av 55 foton
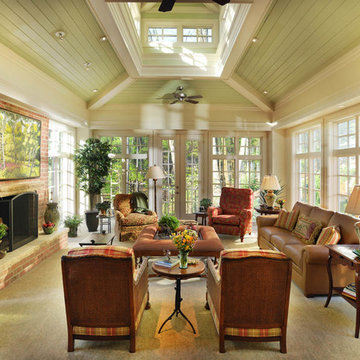
Reed Brown Photography
Idéer för vintage uterum, med en spiselkrans i tegelsten och takfönster
Idéer för vintage uterum, med en spiselkrans i tegelsten och takfönster
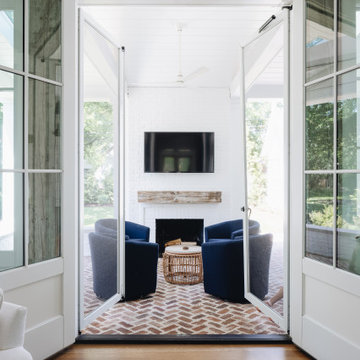
Back porch entertaining space with fireplace, outdoor kitchen, wood storage, refrigeration, brick pavers, skylights and lots of room for guests
Foto på ett mellanstort lantligt uterum, med tegelgolv, en standard öppen spis, en spiselkrans i tegelsten och takfönster
Foto på ett mellanstort lantligt uterum, med tegelgolv, en standard öppen spis, en spiselkrans i tegelsten och takfönster

Photography by Lissa Gotwals
Lantlig inredning av ett stort uterum, med skiffergolv, en standard öppen spis, en spiselkrans i tegelsten, takfönster och grått golv
Lantlig inredning av ett stort uterum, med skiffergolv, en standard öppen spis, en spiselkrans i tegelsten, takfönster och grått golv
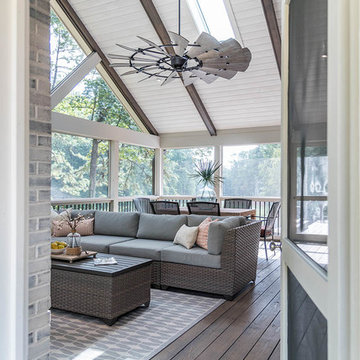
Bild på ett stort lantligt uterum, med mellanmörkt trägolv, en standard öppen spis, en spiselkrans i tegelsten, takfönster och brunt golv
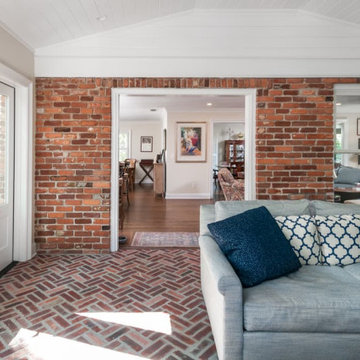
Our clients dreamed of a sunroom that had a lot of natural light and that was open into the main house. A red brick floor and fireplace make this room an extension of the main living area and keeps everything flowing together, like it's always been there.
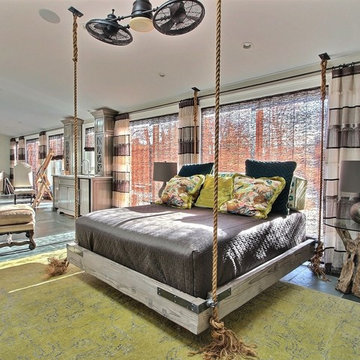
Inredning av ett rustikt stort uterum, med kalkstensgolv, en standard öppen spis, en spiselkrans i tegelsten, takfönster och blått golv
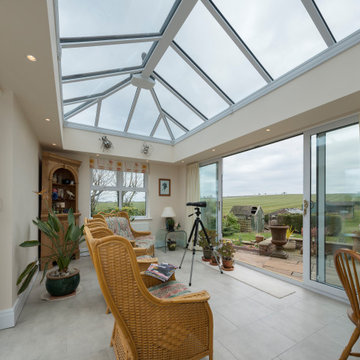
Bild på ett mellanstort vintage uterum, med klinkergolv i terrakotta, en spiselkrans i tegelsten, takfönster och grått golv

Scott Amundson Photography
Inspiration för ett eklektiskt uterum, med en bred öppen spis, en spiselkrans i tegelsten, takfönster och grått golv
Inspiration för ett eklektiskt uterum, med en bred öppen spis, en spiselkrans i tegelsten, takfönster och grått golv
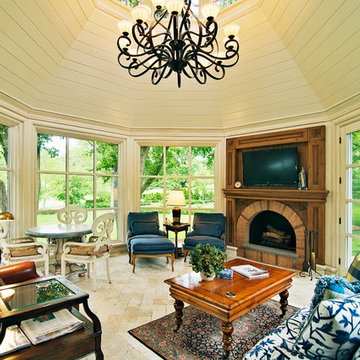
Inspiration för ett vintage uterum, med en spiselkrans i tegelsten och takfönster
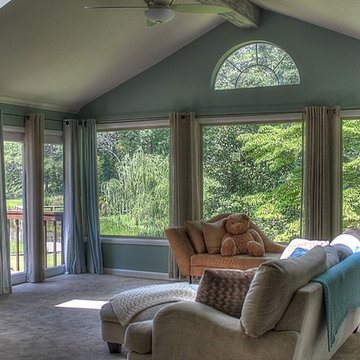
The windows in this room covered almost every existing wall to this room. I added an exposed wood beam and painted it to make it look like old barn wood. The exposed beam added a natural element to the room that made the outside come in. There are also skylights in the room to add in even more light.
Photo Credit: Kimberly Schneider
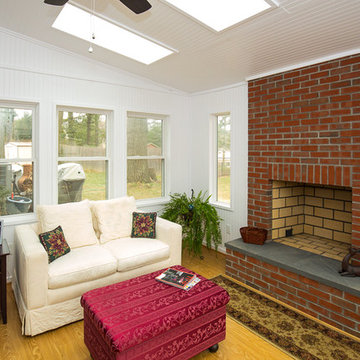
Traditional sunroom with skylights, headboard wainscot paneling, and custom masonry wood burning fireplace.
Exempel på ett litet klassiskt uterum, med vinylgolv, en standard öppen spis, en spiselkrans i tegelsten, takfönster och gult golv
Exempel på ett litet klassiskt uterum, med vinylgolv, en standard öppen spis, en spiselkrans i tegelsten, takfönster och gult golv
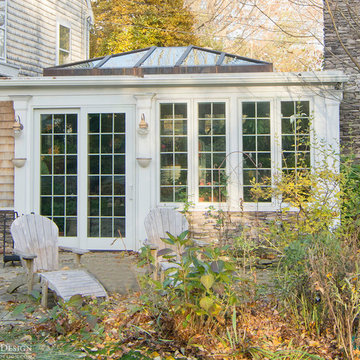
The clients came to Sunspace with a family room addition project to their Cape Cod-style home in Newbury, Massachusetts. The main goal was the introduction of an abundance of natural light. The room featured large windows, and it was important to maintain a traditional appearance which blended with the existing style.
Because the existing sitting room featured a brick fireplace and large screen television area, a number of design decisions—including glass type—were quite important. We needed to satisfy the need for improved natural light levels without compromising the comfort provided by the room on a year-round basis. We settled on an insulated, Argon gas-filled glass with a soft coat Low E treatment. The inboard glass unit was laminated both for safety and to control UV rays.
The resulting space is truly magnificent: well-lit during the day (to the benefit of a number of thriving plants) and comfortable on a year-round basis. We provided plenty of natural ventilation as well as an efficient heating and air conditioning system. The clients were truly left with a room for all seasons.
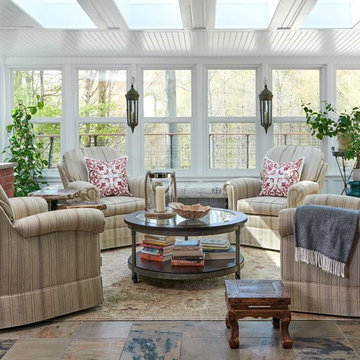
Bright and cozy sunroom with 4 swivel chairs.
Idéer för mellanstora vintage uterum, med takfönster, flerfärgat golv, skiffergolv, en spiselkrans i tegelsten och en standard öppen spis
Idéer för mellanstora vintage uterum, med takfönster, flerfärgat golv, skiffergolv, en spiselkrans i tegelsten och en standard öppen spis
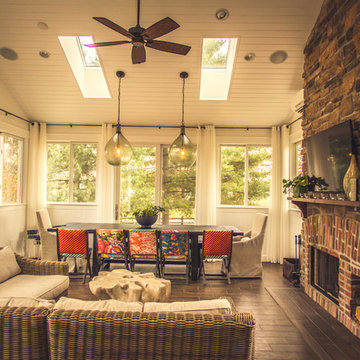
Kyle Cannon
Foto på ett stort vintage uterum, med mörkt trägolv, en standard öppen spis, en spiselkrans i tegelsten och takfönster
Foto på ett stort vintage uterum, med mörkt trägolv, en standard öppen spis, en spiselkrans i tegelsten och takfönster
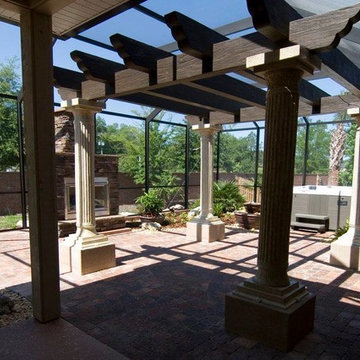
Bild på ett stort medelhavsstil uterum, med en standard öppen spis, en spiselkrans i tegelsten, takfönster, tegelgolv och rött golv
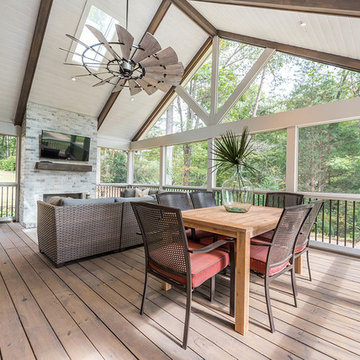
Foto på ett stort lantligt uterum, med mellanmörkt trägolv, en standard öppen spis, en spiselkrans i tegelsten, takfönster och brunt golv
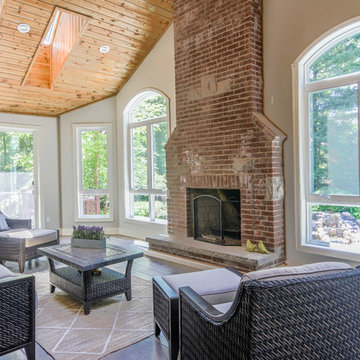
Idéer för att renovera ett stort vintage uterum, med mörkt trägolv, en standard öppen spis, en spiselkrans i tegelsten, takfönster och brunt golv
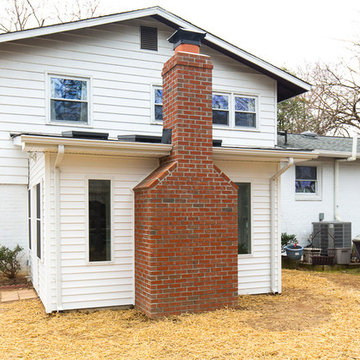
Traditional sunroom with skylights, headboard wainscot paneling, and custom masonry wood burning fireplace.
Exempel på ett litet klassiskt uterum, med vinylgolv, en standard öppen spis, en spiselkrans i tegelsten, takfönster och gult golv
Exempel på ett litet klassiskt uterum, med vinylgolv, en standard öppen spis, en spiselkrans i tegelsten, takfönster och gult golv
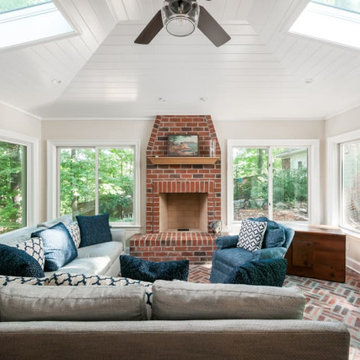
Our clients dreamed of a sunroom that had a lot of natural light and that was open into the main house. A red brick floor and fireplace make this room an extension of the main living area and keeps everything flowing together, like it's always been there.
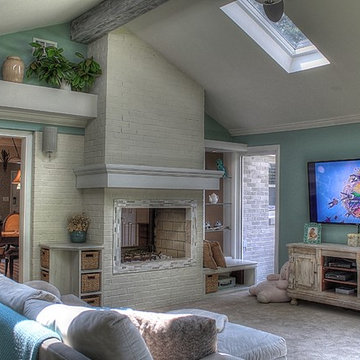
I added an exposed wooden beam across the top of this room to give the room a natural element to make you feel like you were outside. Since this room was an addition you can see the original exterior brick surrounding the fireplace. I was able to open the fireplace into this room creating a two sided fireplace and took the red/yellow brick and painted it a natural cream color to compliment the wall color I chose. Painting the brick a flat color made it look and feel more natural. You could stand all the way at the back of the home and see the front door from this room as it is a very open concept home.
Photo Credit: Kimberly Schneider
55 foton på uterum, med en spiselkrans i tegelsten och takfönster
1