2 365 foton på uterum, med en standard öppen spis och en öppen vedspis
Sortera efter:
Budget
Sortera efter:Populärt i dag
1 - 20 av 2 365 foton

Trent Bell Photography
Idéer för ett stort modernt uterum, med mellanmörkt trägolv, en standard öppen spis och en spiselkrans i sten
Idéer för ett stort modernt uterum, med mellanmörkt trägolv, en standard öppen spis och en spiselkrans i sten

Bild på ett mellanstort vintage uterum, med mellanmörkt trägolv, en öppen vedspis, en spiselkrans i metall, tak och brunt golv

Outdoor living area with a conversation seating area perfect for entertaining and enjoying a warm, fire in cooler months.
Idéer för att renovera ett mellanstort funkis uterum, med skiffergolv, en standard öppen spis, en spiselkrans i betong, tak och grått golv
Idéer för att renovera ett mellanstort funkis uterum, med skiffergolv, en standard öppen spis, en spiselkrans i betong, tak och grått golv

The owners spend a great deal of time outdoors and desperately desired a living room open to the elements and set up for long days and evenings of entertaining in the beautiful New England air. KMA’s goal was to give the owners an outdoor space where they can enjoy warm summer evenings with a glass of wine or a beer during football season.
The floor will incorporate Natural Blue Cleft random size rectangular pieces of bluestone that coordinate with a feature wall made of ledge and ashlar cuts of the same stone.
The interior walls feature weathered wood that complements a rich mahogany ceiling. Contemporary fans coordinate with three large skylights, and two new large sliding doors with transoms.
Other features are a reclaimed hearth, an outdoor kitchen that includes a wine fridge, beverage dispenser (kegerator!), and under-counter refrigerator. Cedar clapboards tie the new structure with the existing home and a large brick chimney ground the feature wall while providing privacy from the street.
The project also includes space for a grill, fire pit, and pergola.

Idéer för ett rustikt uterum, med en standard öppen spis, en spiselkrans i sten och tak

Spacecrafting
Idéer för att renovera ett maritimt uterum, med mellanmörkt trägolv, en standard öppen spis, en spiselkrans i sten och tak
Idéer för att renovera ett maritimt uterum, med mellanmörkt trägolv, en standard öppen spis, en spiselkrans i sten och tak
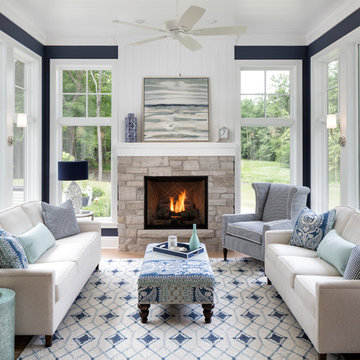
2018 Artisan Home Tour
Photo: LandMark Photography
Builder: Narr Construction
Bild på ett maritimt uterum, med ljust trägolv, en standard öppen spis, en spiselkrans i sten och tak
Bild på ett maritimt uterum, med ljust trägolv, en standard öppen spis, en spiselkrans i sten och tak

We were hired to create a Lake Charlevoix retreat for our client’s to be used by their whole family throughout the year. We were tasked with creating an inviting cottage that would also have plenty of space for the family and their guests. The main level features open concept living and dining, gourmet kitchen, walk-in pantry, office/library, laundry, powder room and master suite. The walk-out lower level houses a recreation room, wet bar/kitchenette, guest suite, two guest bedrooms, large bathroom, beach entry area and large walk in closet for all their outdoor gear. Balconies and a beautiful stone patio allow the family to live and entertain seamlessly from inside to outside. Coffered ceilings, built in shelving and beautiful white moldings create a stunning interior. Our clients truly love their Northern Michigan home and enjoy every opportunity to come and relax or entertain in their striking space.
- Jacqueline Southby Photography

Exempel på ett stort klassiskt uterum, med mörkt trägolv, en standard öppen spis och tak
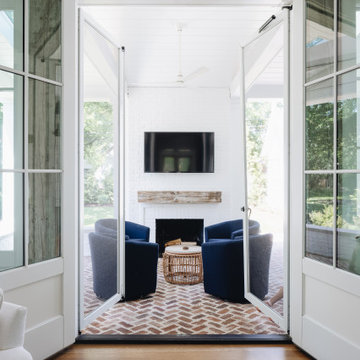
Back porch entertaining space with fireplace, outdoor kitchen, wood storage, refrigeration, brick pavers, skylights and lots of room for guests
Foto på ett mellanstort lantligt uterum, med tegelgolv, en standard öppen spis, en spiselkrans i tegelsten och takfönster
Foto på ett mellanstort lantligt uterum, med tegelgolv, en standard öppen spis, en spiselkrans i tegelsten och takfönster

3 Season Room with fireplace and great views
Klassisk inredning av ett uterum, med kalkstensgolv, en standard öppen spis, en spiselkrans i tegelsten, tak och grått golv
Klassisk inredning av ett uterum, med kalkstensgolv, en standard öppen spis, en spiselkrans i tegelsten, tak och grått golv

Beautiful sunroom addition in Burr Ridge, IL. Skylights with solar powered blinds allow for natural sunlight and sun protection at the same time. Large casement windows allow for great air flow when the outside temperature is right and when outside temperature gets cooler, electric floor heat and gas fireplace provide the necessary warmth.
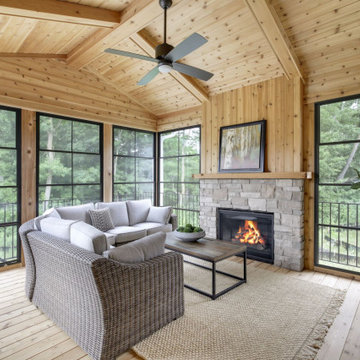
Warm-up by a nice fire and enjoy the surroundings with a porch that has so many windows, you'll think you're outside.
Klassisk inredning av ett uterum, med ljust trägolv, en standard öppen spis, en spiselkrans i sten, tak och beiget golv
Klassisk inredning av ett uterum, med ljust trägolv, en standard öppen spis, en spiselkrans i sten, tak och beiget golv

A large four seasons room with a custom-crafted, vaulted round ceiling finished with wood paneling
Photo by Ashley Avila Photography
Foto på ett stort vintage uterum, med mörkt trägolv, en standard öppen spis, en spiselkrans i sten och brunt golv
Foto på ett stort vintage uterum, med mörkt trägolv, en standard öppen spis, en spiselkrans i sten och brunt golv

Rustik inredning av ett uterum, med mellanmörkt trägolv, en standard öppen spis, en spiselkrans i sten, tak och brunt golv

Idéer för stora lantliga uterum, med en standard öppen spis, en spiselkrans i sten och tak

This lovely room is found on the other side of the two-sided fireplace and is encased in glass on 3 sides. Marvin Integrity windows and Marvin doors are trimmed out in White Dove, which compliments the ceiling's shiplap and the white overgrouted stone fireplace. Its a lovely place to relax at any time of the day!
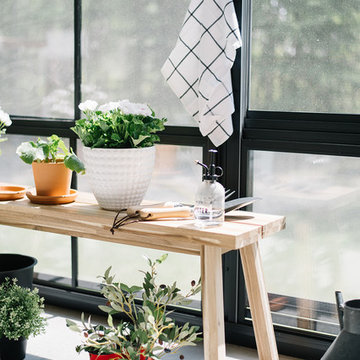
Photo: Tracey Jazmin
Inspiration för mellanstora eklektiska uterum, med betonggolv, en öppen vedspis, en spiselkrans i tegelsten, tak och grått golv
Inspiration för mellanstora eklektiska uterum, med betonggolv, en öppen vedspis, en spiselkrans i tegelsten, tak och grått golv
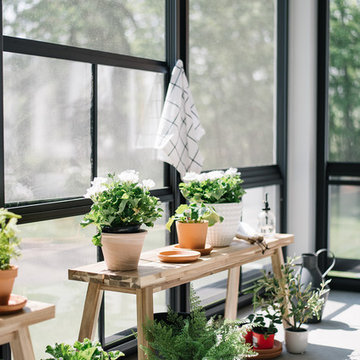
Photo: Tracey Jazmin
Exempel på ett mellanstort eklektiskt uterum, med betonggolv, en öppen vedspis, en spiselkrans i tegelsten, tak och grått golv
Exempel på ett mellanstort eklektiskt uterum, med betonggolv, en öppen vedspis, en spiselkrans i tegelsten, tak och grått golv

photo by Ryan Bent
Idéer för att renovera ett litet vintage uterum, med vinylgolv, en öppen vedspis, en spiselkrans i metall och tak
Idéer för att renovera ett litet vintage uterum, med vinylgolv, en öppen vedspis, en spiselkrans i metall och tak
2 365 foton på uterum, med en standard öppen spis och en öppen vedspis
1