157 foton på uterum, med mörkt trägolv och en standard öppen spis
Sortera efter:
Budget
Sortera efter:Populärt i dag
1 - 20 av 157 foton

Exempel på ett stort klassiskt uterum, med mörkt trägolv, en standard öppen spis och tak
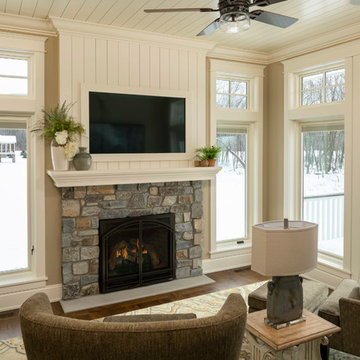
Inredning av ett klassiskt uterum, med mörkt trägolv och en standard öppen spis

Inspiration för maritima uterum, med en standard öppen spis, en spiselkrans i sten, tak, vitt golv och mörkt trägolv
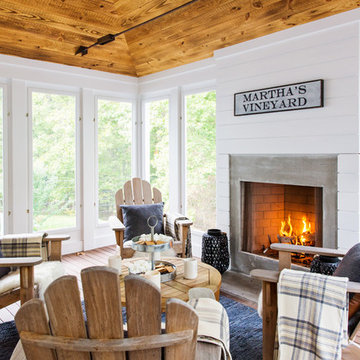
Idéer för att renovera ett maritimt uterum, med mörkt trägolv, en standard öppen spis, en spiselkrans i betong och tak

This is a small parlor right off the entry. It has room for a small amount of seating plus a small desk for the husband right off the pocket door entry to the room. We chose a medium slate blue for all the walls, molding, trim and fireplace. It has the effect of a dramatic room as you enter, but is an incredibly warm and peaceful room. All of the furniture was from the husband's family and we refinished, recovered as needed. The husband even made the coffee table! photo: David Duncan Livingston

Scott Amundson Photography
Rustik inredning av ett uterum, med mörkt trägolv, en standard öppen spis, en spiselkrans i sten och tak
Rustik inredning av ett uterum, med mörkt trägolv, en standard öppen spis, en spiselkrans i sten och tak

This new screened porch provides an attractive transition from the home’s interior to the open-air sitting porch. The same rich, natural materials and finishes used on the adjacent sitting porch have been used here. A new fireplace with a bluestone slab hearth and custom-milled mantel warms the space year-round.
Scott Bergmann Photography

Photo by John Hession
Idéer för mellanstora vintage uterum, med en standard öppen spis, en spiselkrans i sten, tak, mörkt trägolv och brunt golv
Idéer för mellanstora vintage uterum, med en standard öppen spis, en spiselkrans i sten, tak, mörkt trägolv och brunt golv

This light and airy lake house features an open plan and refined, clean lines that are reflected throughout in details like reclaimed wide plank heart pine floors, shiplap walls, V-groove ceilings and concealed cabinetry. The home's exterior combines Doggett Mountain stone with board and batten siding, accented by a copper roof.
Photography by Rebecca Lehde, Inspiro 8 Studios.

Huge vaulted screen porch with wood-burning fireplace and direct access to the oversized deck spanning the home’s back, all accessed by a 12-foot, bi-fold door from the great room

Lisa Carroll
Idéer för ett mellanstort lantligt uterum, med mörkt trägolv, en standard öppen spis, en spiselkrans i tegelsten, tak och brunt golv
Idéer för ett mellanstort lantligt uterum, med mörkt trägolv, en standard öppen spis, en spiselkrans i tegelsten, tak och brunt golv
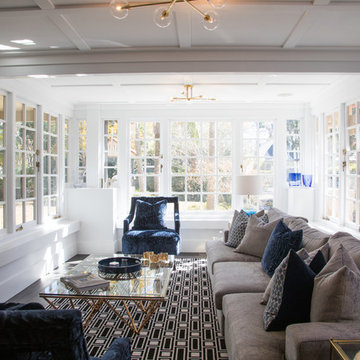
The sunroom has been transformed with bright white walls and all the timber work painted out. The beautiful carpet inset into the floorboards acts as a rug and really livens the room with its graphic punch.
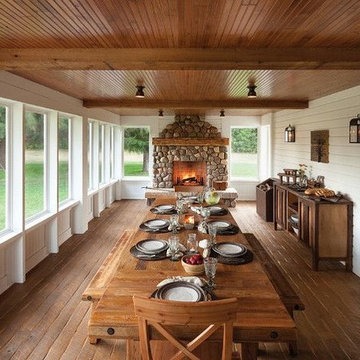
Foto på ett stort lantligt uterum, med mörkt trägolv, en standard öppen spis, en spiselkrans i sten, tak och brunt golv
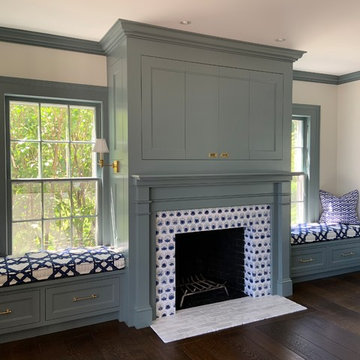
William Morris Evolution of Daisies Tiles. Photo credit, Christine Grey, Churchill Building Company, Lakeview, CT
Inredning av ett lantligt uterum, med mörkt trägolv, en standard öppen spis och en spiselkrans i trä
Inredning av ett lantligt uterum, med mörkt trägolv, en standard öppen spis och en spiselkrans i trä
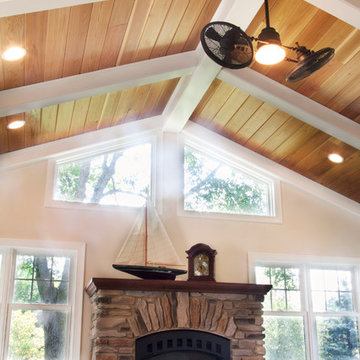
Inredning av ett klassiskt stort uterum, med mörkt trägolv, en standard öppen spis, en spiselkrans i sten och tak
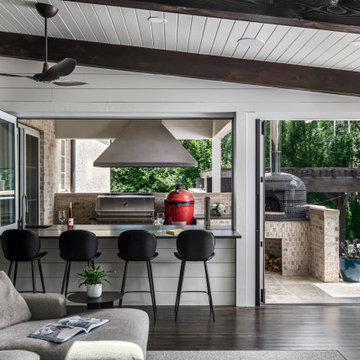
Idéer för stora vintage uterum, med mörkt trägolv, en standard öppen spis, en spiselkrans i sten och takfönster

A large four seasons room with a custom-crafted, vaulted round ceiling finished with wood paneling
Photo by Ashley Avila Photography
Foto på ett stort vintage uterum, med mörkt trägolv, en standard öppen spis, en spiselkrans i sten och brunt golv
Foto på ett stort vintage uterum, med mörkt trägolv, en standard öppen spis, en spiselkrans i sten och brunt golv
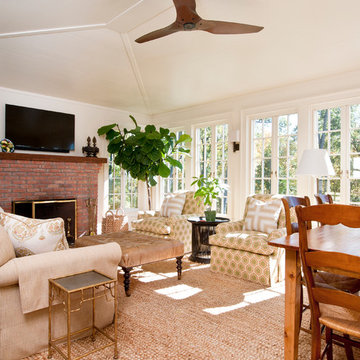
Sloan Architects, PC
Foto på ett lantligt uterum, med mörkt trägolv, en standard öppen spis, en spiselkrans i tegelsten och glastak
Foto på ett lantligt uterum, med mörkt trägolv, en standard öppen spis, en spiselkrans i tegelsten och glastak
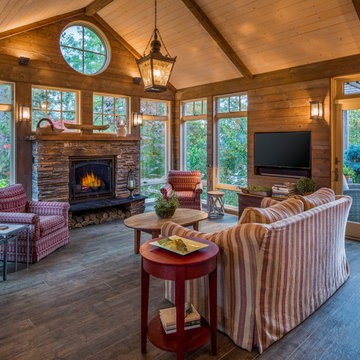
Bild på ett rustikt uterum, med mörkt trägolv, en standard öppen spis, en spiselkrans i sten, tak och brunt golv
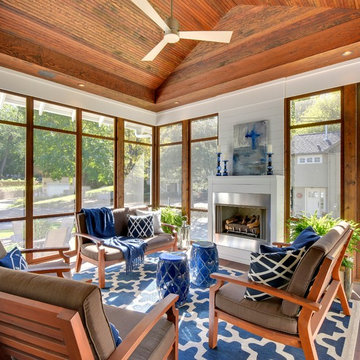
Idéer för maritima uterum, med mörkt trägolv, en spiselkrans i metall, tak och en standard öppen spis
157 foton på uterum, med mörkt trägolv och en standard öppen spis
1