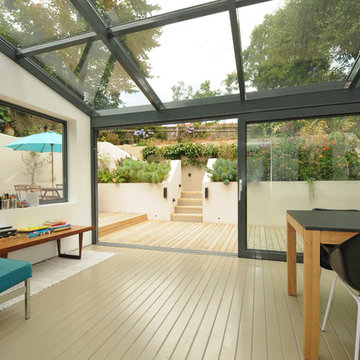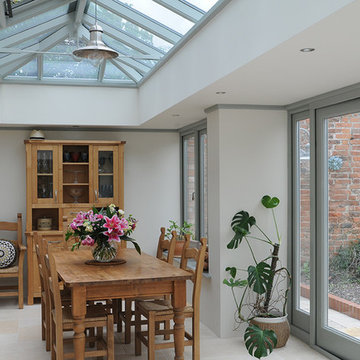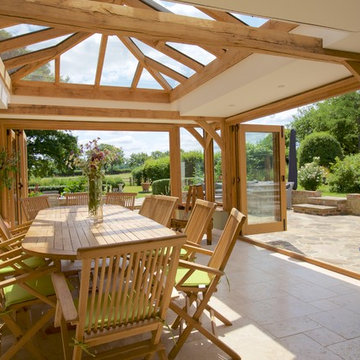291 foton på uterum, med glastak och beiget golv
Sortera efter:
Budget
Sortera efter:Populärt i dag
1 - 20 av 291 foton
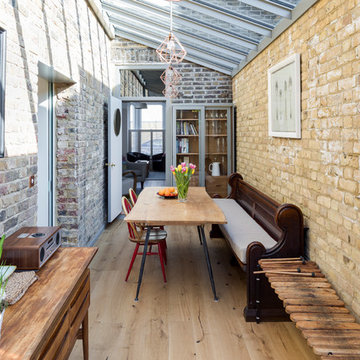
Chris Snook
Inspiration för ett mellanstort eklektiskt uterum, med ljust trägolv, beiget golv och glastak
Inspiration för ett mellanstort eklektiskt uterum, med ljust trägolv, beiget golv och glastak

Idéer för ett mellanstort klassiskt uterum, med kalkstensgolv, beiget golv och glastak

Idéer för ett litet klassiskt uterum, med mellanmörkt trägolv, beiget golv och glastak

The sunroom was one long room, and very difficult to have conversations in. We divided the room into two zones, one for converstaion and one for privacy, reading and just enjoying the atmosphere. We also added two tub chairs that swivel so to allow the family to engage in a conversation in either zone.

Suzanna Scott Photography
Modern inredning av ett litet uterum, med ljust trägolv, glastak och beiget golv
Modern inredning av ett litet uterum, med ljust trägolv, glastak och beiget golv
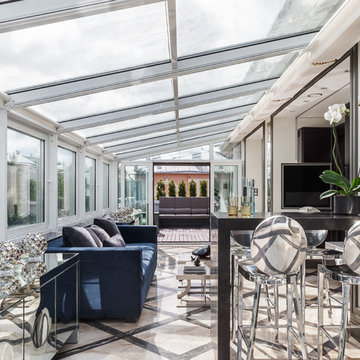
Авторы проекта: Ведран Бркич, Лидия Бркич, Анна Гармаш.
Фотограф: Сергей Красюк
Modern inredning av ett stort uterum, med glastak, beiget golv och marmorgolv
Modern inredning av ett stort uterum, med glastak, beiget golv och marmorgolv
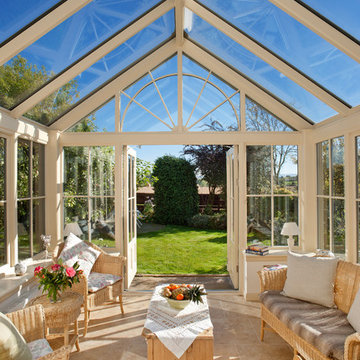
Just look at that sky! Make the most of your outside space from the inside. Stargazing and watching the seasons change is one of the most wonderful things about our year-round conservatories.
A true lifestyle companion.
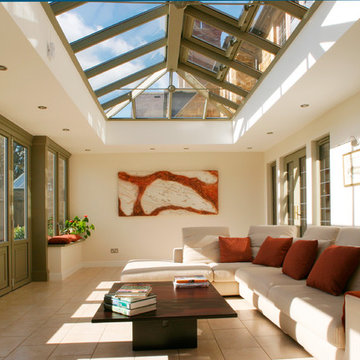
This image shows the potential orangeries have for creating year-round family spaces. The lantern floods the area with natural light, while the double doors connect the home to the garden, perfect for summer entertaining. The orangery's design also allows use through the colder months - fully insulated and with energy efficient glass, the room remains warm even when it's freezing outside.
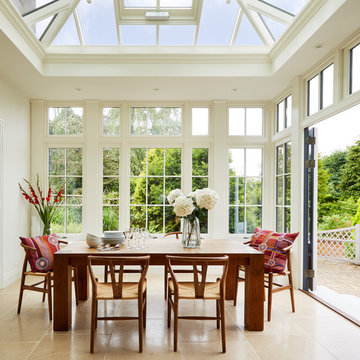
Idéer för ett mellanstort klassiskt uterum, med marmorgolv, beiget golv och glastak
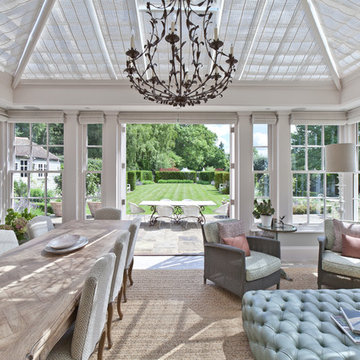
his Orangery was designed with a dual purpose. The main area is a family room for relaxing and dining, whilst to the side is a separate entrance providing direct access to the home. Each area is separated by an internal screen with doors, providing flexibility of use.
It was also designed with features that mirror those on the main house.
Vale Paint Colour- Exterior Lighthouse, Interior Lighthouse
Size- 8.7M X 4.8M

This structural glass addition to a Grade II Listed Arts and Crafts-inspired House built in the 20thC replaced an existing conservatory which had fallen into disrepair.
The replacement conservatory was designed to sit on the footprint of the previous structure, but with a significantly more contemporary composition.
Working closely with conservation officers to produce a design sympathetic to the historically significant home, we developed an innovative yet sensitive addition that used locally quarried granite, natural lead panels and a technologically advanced glazing system to allow a frameless, structurally glazed insertion which perfectly complements the existing house.
The new space is flooded with natural daylight and offers panoramic views of the gardens beyond.
Photograph: Collingwood Photography
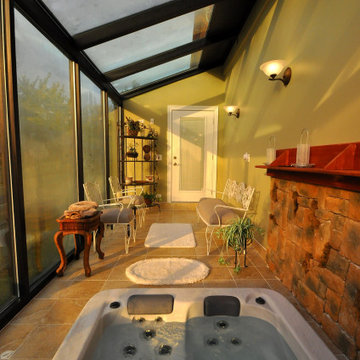
Home addition for an existing Cedar cladded single family residence and Interior renovation.
Idéer för ett mellanstort klassiskt uterum, med klinkergolv i porslin, glastak och beiget golv
Idéer för ett mellanstort klassiskt uterum, med klinkergolv i porslin, glastak och beiget golv
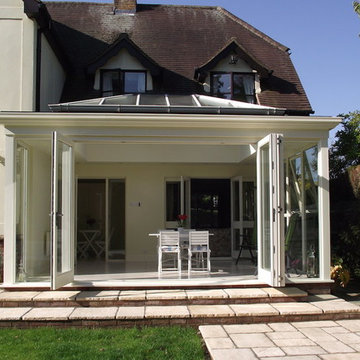
An English Arts & Crafts home has a makeover with this stunning orangery extension. This bright and airy space provides a space to sit and enjoy the beauty of the garden
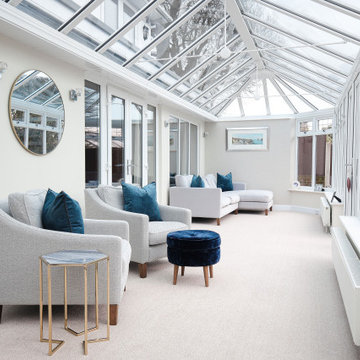
Idéer för ett klassiskt uterum, med heltäckningsmatta, glastak och beiget golv
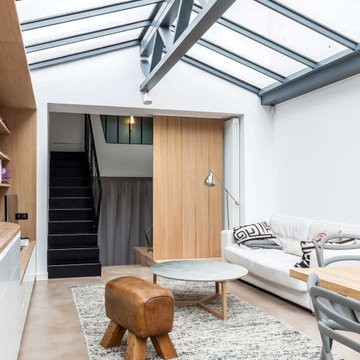
Bild på ett funkis uterum, med betonggolv, glastak och beiget golv
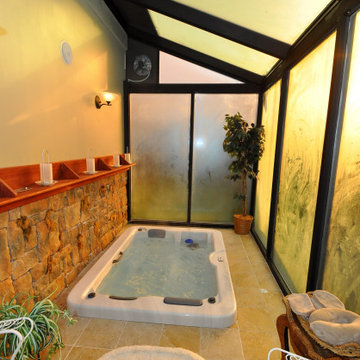
Home addition for an existing Cedar cladded single family residence and Interior renovation.
Idéer för att renovera ett mellanstort vintage uterum, med klinkergolv i porslin, glastak och beiget golv
Idéer för att renovera ett mellanstort vintage uterum, med klinkergolv i porslin, glastak och beiget golv
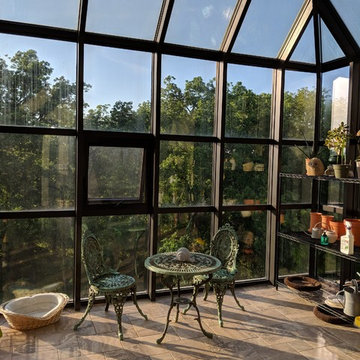
Off the beaten path in Kentucky you can find this one of a kind rustic farmstead home with this beautiful greenhouse. This room is right off of the kitchen and enclosed with all glass. Imagine sitting in here and enjoying the scenery!
Photo Credit: Meyer Design
291 foton på uterum, med glastak och beiget golv
1
