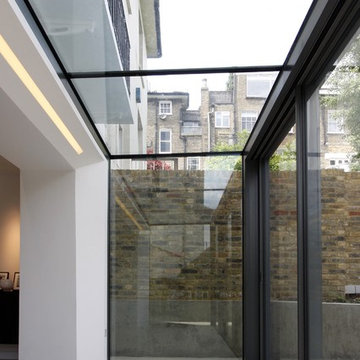126 foton på uterum, med betonggolv och glastak
Sortera efter:
Budget
Sortera efter:Populärt i dag
1 - 20 av 126 foton
Artikel 1 av 3
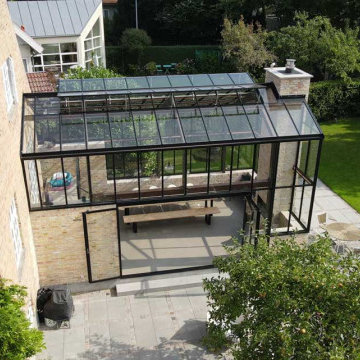
Idéer för ett stort modernt uterum, med betonggolv, en öppen vedspis, en spiselkrans i tegelsten, glastak och grått golv

This sunroom faces into a private outdoor courtyard. With the use of oversized, double-pivoting doors, the inside and outside spaces are seamlessly connected. In the cooler months, the room is a warm enclosed space bathed in sunlight and surrounded by plants.
Aaron Leitz Photography

Inspiration för ett mellanstort funkis uterum, med betonggolv, glastak och brunt golv
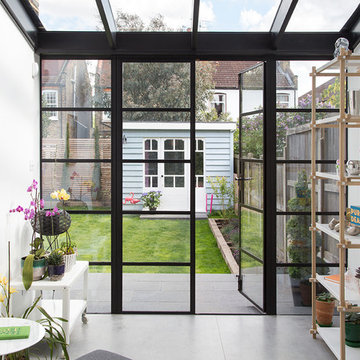
David Giles
Exempel på ett litet minimalistiskt uterum, med glastak, betonggolv och grått golv
Exempel på ett litet minimalistiskt uterum, med glastak, betonggolv och grått golv
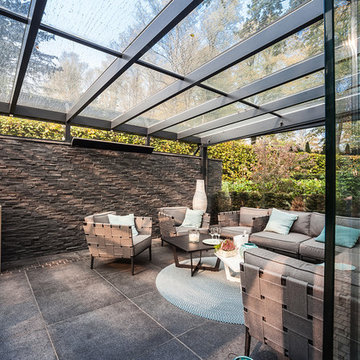
Inredning av ett modernt stort uterum, med betonggolv, glastak och grått golv
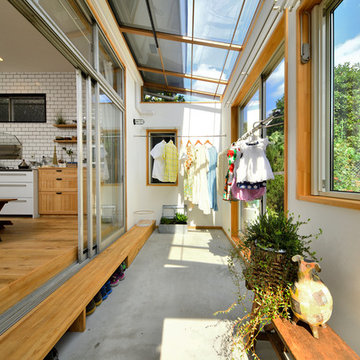
Idéer för att renovera ett nordiskt uterum, med betonggolv, glastak och grått golv
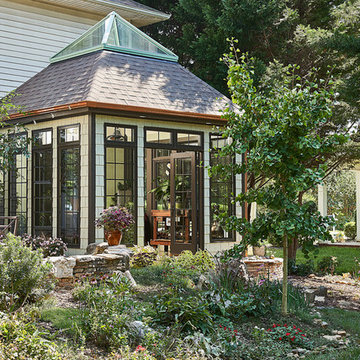
Shake siding, black trim and copper gutters create an elegant and charming look that blends in perfectly with the gardens and stacked stone walls. © Lassiter Photography
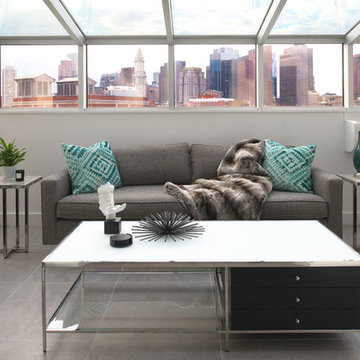
TEAM
Architect: LDa Architecture & Interiors
Interior Designer: LDa Architecture & Interiors
Builder: C.H. Newton Builders, Inc.
Photographer: Karen Philippe
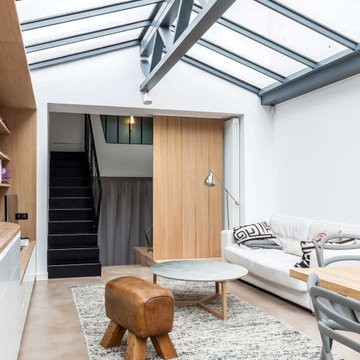
Bild på ett funkis uterum, med betonggolv, glastak och beiget golv

The new solarium, with central air conditioning and heated French Limestone floors, seats 4 people for intimate family dining. It is used all year long, allowing the family to enjoy the walled private garden in every season.
Photography by Richard Mandelkorn
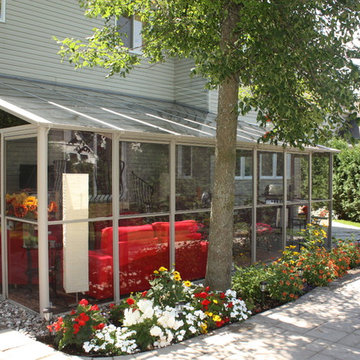
Solarium Optimum designed this room. The customer was looking for a large room. The idea was to have a living space that would include a dining and a relaxing area. The room was also planned for protection against rain, snow, wind and mosquitoes. For sun protection Opti-Bloc pleated shades where installed.The customer also added infrared heating to extend the season.
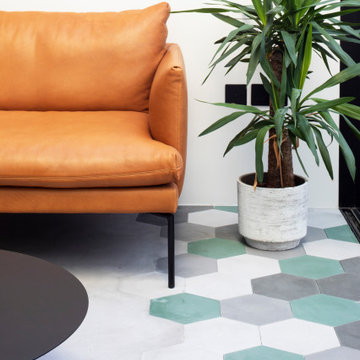
Modern rear conservatory.
Idéer för mellanstora funkis uterum, med betonggolv, glastak och grått golv
Idéer för mellanstora funkis uterum, med betonggolv, glastak och grått golv
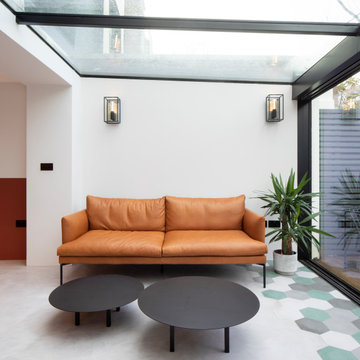
Modern rear conservatory.
Exempel på ett mellanstort modernt uterum, med betonggolv, glastak och grått golv
Exempel på ett mellanstort modernt uterum, med betonggolv, glastak och grått golv
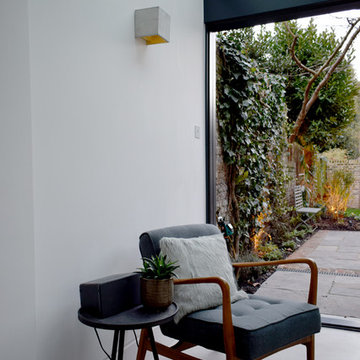
John Rich Architects
Inspiration för mellanstora moderna uterum, med betonggolv, glastak och grått golv
Inspiration för mellanstora moderna uterum, med betonggolv, glastak och grått golv
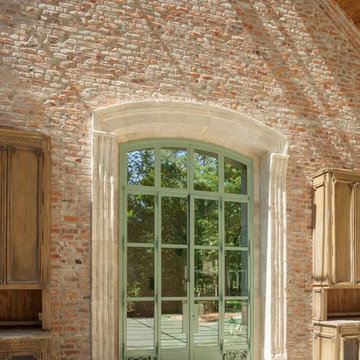
Benjamin Hill Photography
Idéer för ett stort industriellt uterum, med betonggolv och glastak
Idéer för ett stort industriellt uterum, med betonggolv och glastak
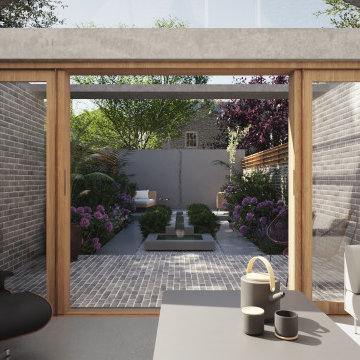
The owners wished to reconfigure the downstairs of their property to create a space which truly connects with their garden. The result is a contemporary take on the classic conservatory. This steel and glass rear extension combines with a side extension to create a light, bright interior space which is as much a part of the garden as it is the house. Using solar control glass and opening roof lights, the space allows for good natural ventilation moderating the temperature during the summer months. A new bedroom will also be added in a mansard roof extension.
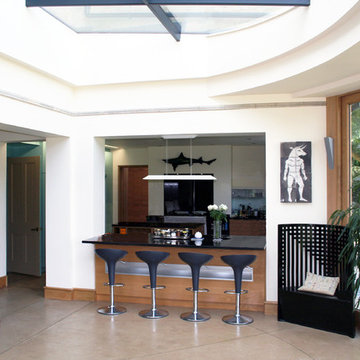
A bespoke black granite topped oak breakfast bar with recessed lighting opens the kitchen to the conservatory.
The floor is a white cement screed with clear epoxy seal and gas-fired underfloor heating.
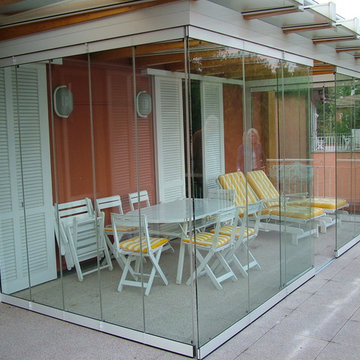
The glass door system for the home
In private homes it’s a great solution for terraces, porches, balconies, verandas, gazebos and conservatories being both flexible and offering an effective barrier against the elements.
126 foton på uterum, med betonggolv och glastak
1
