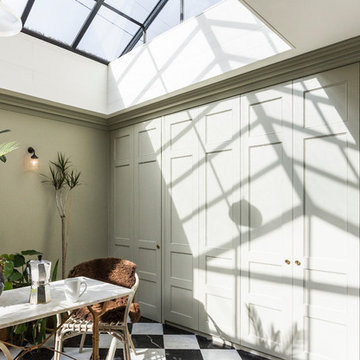62 foton på uterum, med en spiselkrans i sten och glastak
Sortera efter:
Budget
Sortera efter:Populärt i dag
1 - 20 av 62 foton
Artikel 1 av 3

Idéer för ett modernt uterum, med mellanmörkt trägolv, glastak, brunt golv, en bred öppen spis och en spiselkrans i sten
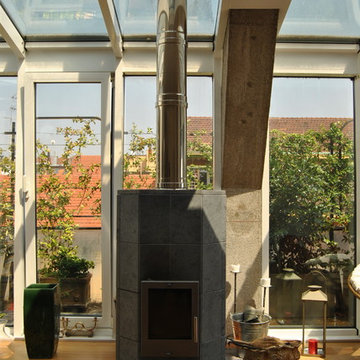
Veranda: dettaglio della stufa a pellet in pietra ollare.
Idéer för mellanstora eklektiska uterum, med mörkt trägolv, en öppen vedspis, en spiselkrans i sten, glastak och brunt golv
Idéer för mellanstora eklektiska uterum, med mörkt trägolv, en öppen vedspis, en spiselkrans i sten, glastak och brunt golv
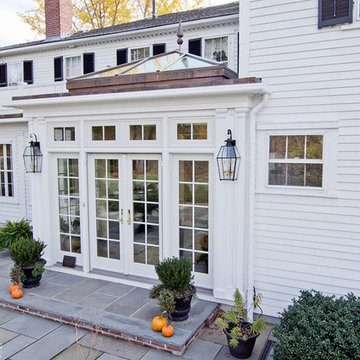
Idéer för att renovera ett litet vintage uterum, med kalkstensgolv, en öppen vedspis, en spiselkrans i sten och glastak
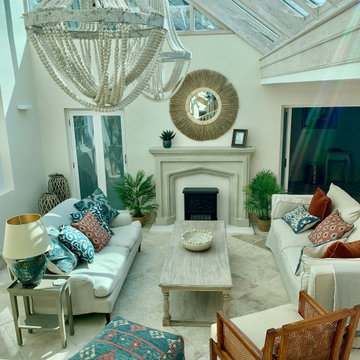
Still work in progress.... a sneak preview of part of the project for this gorgeous Guernsey farmhouse. An informal conservatory to enjoy the daylight in all the seasons. A relaxed and versatile space to enjoy with family, friends, or a sanctuary for quiet contemplation after a busy day.
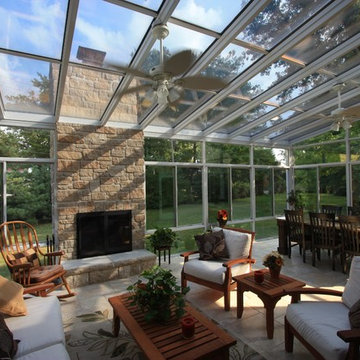
Patriot Sunrooms & Home Solutions
Exempel på ett stort modernt uterum, med klinkergolv i keramik, en bred öppen spis, en spiselkrans i sten och glastak
Exempel på ett stort modernt uterum, med klinkergolv i keramik, en bred öppen spis, en spiselkrans i sten och glastak
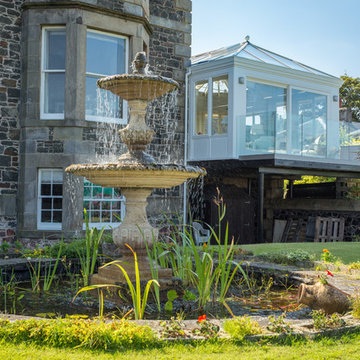
Stunning stilted orangery with glazed roof and patio doors opening out to views across the Firth of Forth.
Exempel på ett mellanstort maritimt uterum, med klinkergolv i keramik, en öppen vedspis, en spiselkrans i sten, glastak och flerfärgat golv
Exempel på ett mellanstort maritimt uterum, med klinkergolv i keramik, en öppen vedspis, en spiselkrans i sten, glastak och flerfärgat golv
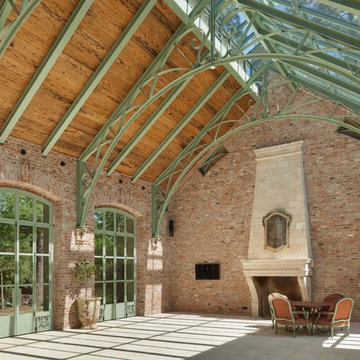
Benjamin Hill Photography
Foto på ett stort industriellt uterum, med betonggolv, en standard öppen spis, en spiselkrans i sten och glastak
Foto på ett stort industriellt uterum, med betonggolv, en standard öppen spis, en spiselkrans i sten och glastak
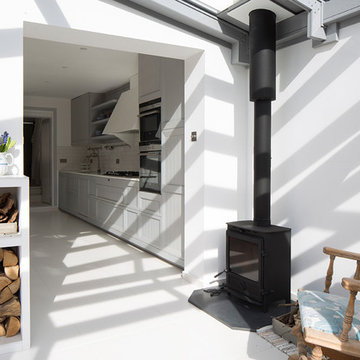
Photography by Richard Chivers. Project Copyright to Ardesia Design Ltd.
Exempel på ett mellanstort minimalistiskt uterum, med klinkergolv i porslin, en öppen vedspis, en spiselkrans i sten, glastak och vitt golv
Exempel på ett mellanstort minimalistiskt uterum, med klinkergolv i porslin, en öppen vedspis, en spiselkrans i sten, glastak och vitt golv
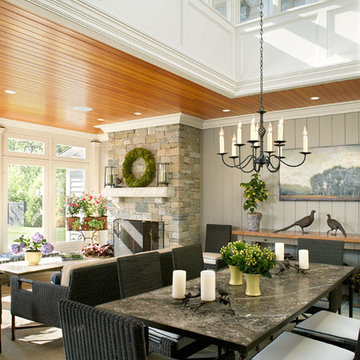
Idéer för att renovera ett lantligt uterum, med en spiselkrans i sten och glastak
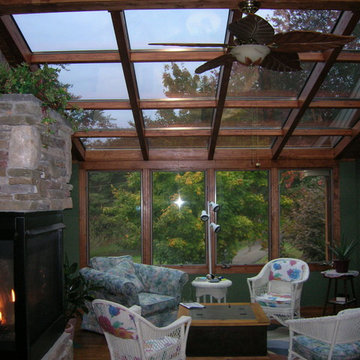
Idéer för att renovera ett mellanstort rustikt uterum, med mörkt trägolv, en standard öppen spis, en spiselkrans i sten och glastak
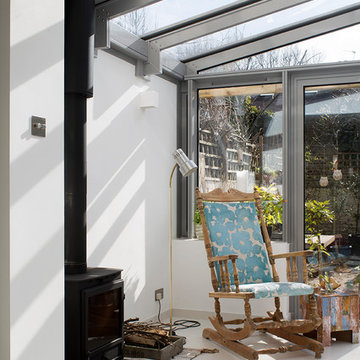
Photography by Richard Chivers. Project Copyright to Ardesia Design Ltd.
Exempel på ett mellanstort skandinaviskt uterum, med klinkergolv i porslin, en öppen vedspis, en spiselkrans i sten, glastak och vitt golv
Exempel på ett mellanstort skandinaviskt uterum, med klinkergolv i porslin, en öppen vedspis, en spiselkrans i sten, glastak och vitt golv

Sunspace Design’s principal service area extends along the seacoast corridor from Massachusetts to Maine, but it’s not every day that we’re able to work on a true oceanside project! This gorgeous two-tier conservatory was the result of a collaboration between Sunspace Design, TMS Architects and Interiors, and Architectural Builders. Sunspace was brought in to complete the conservatory addition envisioned by TMS, while Architectural Builders served as the general contractor.
The two-tier conservatory is an expansion to the existing residence. The 750 square foot design includes a 225 square foot cupola and stunning glass roof. Sunspace’s classic mahogany framing has been paired with copper flashing and caps. Thermal performance is especially important in coastal New England, so we’ve used insulated tempered glass layered upon laminated safety glass, with argon gas filling the spaces between the panes.
We worked in close conjunction with TMS and Architectural Builders at each step of the journey to this project’s completion. The result is a stunning testament to what’s possible when specialty architectural and design-build firms team up. Consider reaching out to Sunspace Design whether you’re a fellow industry professional with a need for custom glass design expertise, or a residential homeowner looking to revolutionize your home with the beauty of natural sunlight.
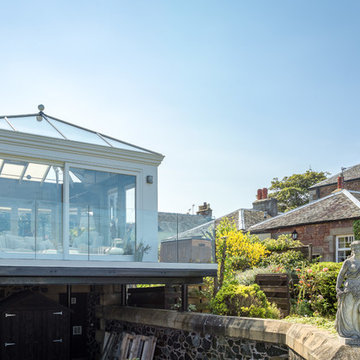
Stunning stilted orangery with glazed roof and patio doors opening out to views across the Firth of Forth.
Idéer för att renovera ett mellanstort maritimt uterum, med klinkergolv i keramik, en öppen vedspis, en spiselkrans i sten, glastak och flerfärgat golv
Idéer för att renovera ett mellanstort maritimt uterum, med klinkergolv i keramik, en öppen vedspis, en spiselkrans i sten, glastak och flerfärgat golv
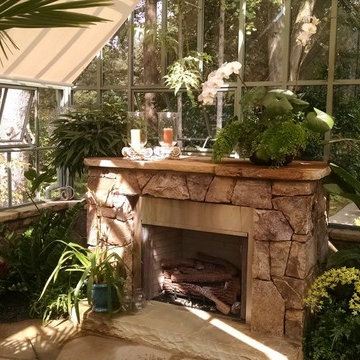
Greenhouse misting system. This system is on a timer and high pressure pumping station that provides cooling and humidification to the greenhouse.
Inspiration för mellanstora amerikanska uterum, med en spiselkrans i sten och glastak
Inspiration för mellanstora amerikanska uterum, med en spiselkrans i sten och glastak
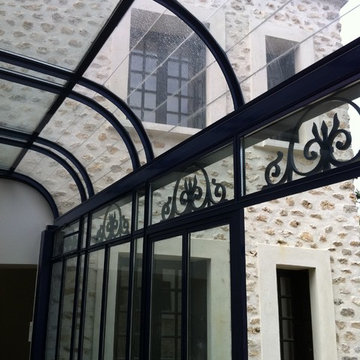
vue de l'extension façade de retour côté cour au travers de la vérrière
jeanmarc moynacq
Inredning av ett modernt stort uterum, med ljust trägolv, en standard öppen spis, en spiselkrans i sten, glastak och brunt golv
Inredning av ett modernt stort uterum, med ljust trägolv, en standard öppen spis, en spiselkrans i sten, glastak och brunt golv

sun room , interior garden- bathroom extention. porcelain tile with gravel edges for easy placement of planters and micro garden growing
Metal frames with double glazed windows and ceiling. Stone wallbehinf wood burning stove.
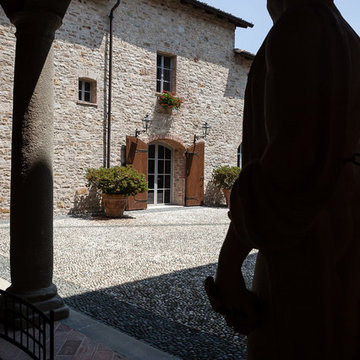
Ristrutturazione totale di una castello adibito interamente ad abitazione di lusso. Progettazione e dettaglio architettonico sono stati compagni di viaggio in questo intervento durato parecchi anni.
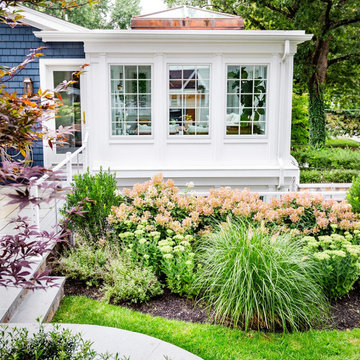
Located in a beautiful spot within Wellesley, Massachusetts, Sunspace Design played a key role in introducing this architectural gem to a client’s home—a custom double hip skylight crowning a gorgeous room. The resulting construction offers fluid transitions between indoor and outdoor spaces within the home, and blends well with the existing architecture.
The skylight boasts solid mahogany framing with a robust steel sub-frame. Durability meets sophistication. We used a layer of insulated tempered glass atop heat-strengthened laminated safety glass, further enhanced with a PPG Solarban 70 coating, to ensure optimal thermal performance. The dual-sealed, argon gas-filled glass system is efficient and resilient against oft-challenging New England weather.
Collaborative effort was key to the project’s success. MASS Architect, with their skylight concept drawings, inspired the project’s genesis, while Sunspace prepared a full suite of engineered shop drawings to complement the concepts. The local general contractor's preliminary framing and structural curb preparation accelerated our team’s installation of the skylight. As the frame was assembled at the Sunspace Design shop and positioned above the room via crane operation, a swift two-day field installation saved time and expense for all involved.
At Sunspace Design we’re all about pairing natural light with refined architecture. This double hip skylight is a focal point in the new room that welcomes the sun’s radiance into the heart of the client’s home. We take pride in our role, from engineering to fabrication, careful transportation, and quality installation. Our projects are journeys where architectural ideas are transformed into tangible, breathtaking spaces that elevate the way we live and create memories.
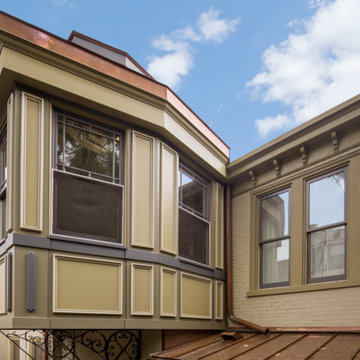
A restored storm-damaged cupola, complete with copper trim and historic-reproduction stained glass windows.
Photo credit: Greg Benson
Foto på ett stort vintage uterum, med mellanmörkt trägolv, en standard öppen spis, en spiselkrans i sten och glastak
Foto på ett stort vintage uterum, med mellanmörkt trägolv, en standard öppen spis, en spiselkrans i sten och glastak
62 foton på uterum, med en spiselkrans i sten och glastak
1
