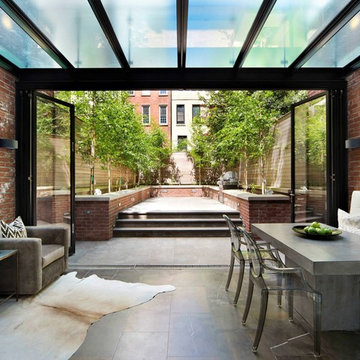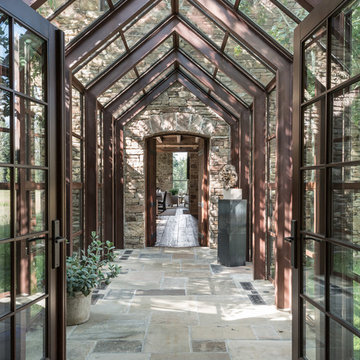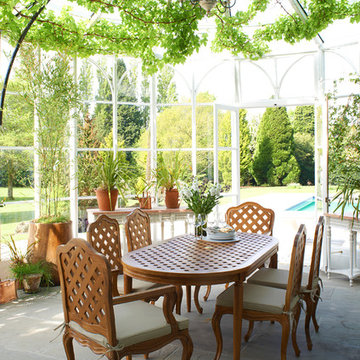2 173 foton på uterum, med glastak
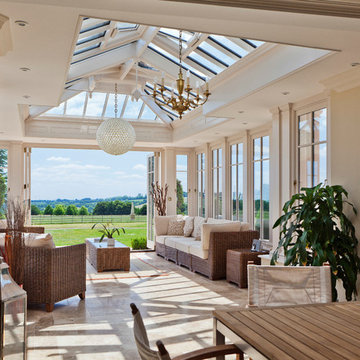
The design incorporates a feature lantern and a large flat roof section linking the conservatory to the main house and adjacent buildings.
Our conservatory site team worked closely with the client's builder in the construction of this orangery which links two buildings. It incorporates a decorative lantern providing an interesting roof and decorative feature to the inside, and giving height to the structure from the outside.
Folding doors open the conservatory onto spectacular views of the surrounding parkland.
Vale Paint Colour-Exterior Vale White, Interior Taylor Cream
Size- 6.6M X 4.9M
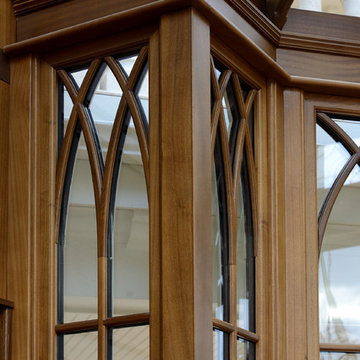
A close up of the interior finishes and specialty muntins.
Photos by Robert Socha
Inspiration för stora klassiska uterum, med skiffergolv och glastak
Inspiration för stora klassiska uterum, med skiffergolv och glastak

Photography by Michael J. Lee
Foto på ett stort vintage uterum, med glastak, skiffergolv och grått golv
Foto på ett stort vintage uterum, med glastak, skiffergolv och grått golv
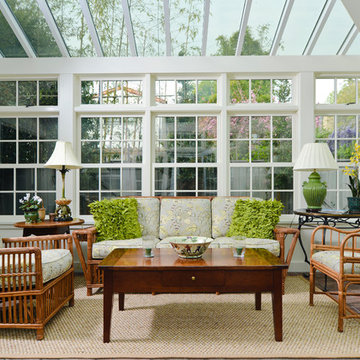
English craftsman style home renovation, with a new cottage and garage in Palo Alto, California.
Bild på ett vintage uterum, med glastak och tegelgolv
Bild på ett vintage uterum, med glastak och tegelgolv

The sunroom was one long room, and very difficult to have conversations in. We divided the room into two zones, one for converstaion and one for privacy, reading and just enjoying the atmosphere. We also added two tub chairs that swivel so to allow the family to engage in a conversation in either zone.
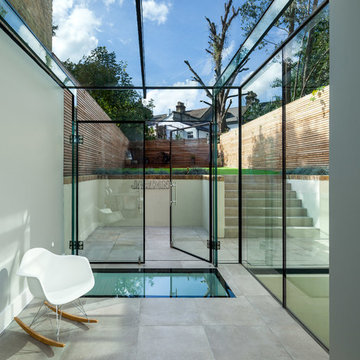
David Butler
Idéer för ett modernt uterum, med betonggolv, glastak och grått golv
Idéer för ett modernt uterum, med betonggolv, glastak och grått golv
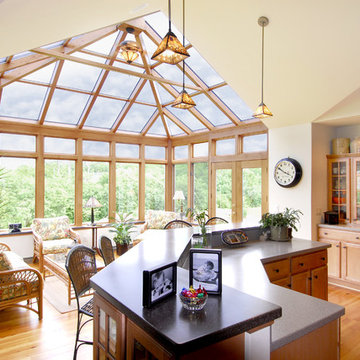
Georgian style, extended from the kitchen for family seating , all glass roof, wood trim, hard wood flooring, double exterior door
Idéer för stora funkis uterum, med ljust trägolv, glastak och brunt golv
Idéer för stora funkis uterum, med ljust trägolv, glastak och brunt golv
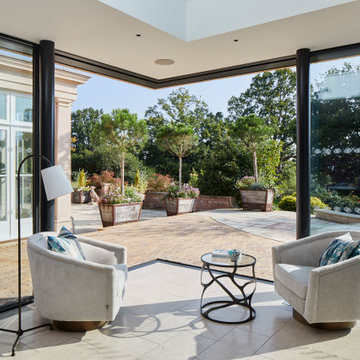
A seating area at the end of the kitchen overlooks one of the terraces and garden.
Idéer för stora uterum, med kalkstensgolv, glastak och beiget golv
Idéer för stora uterum, med kalkstensgolv, glastak och beiget golv
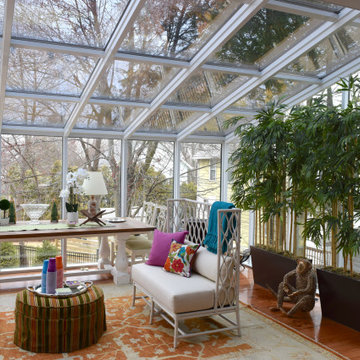
Bild på ett funkis uterum, med mellanmörkt trägolv, glastak och brunt golv

Idéer för att renovera ett medelhavsstil uterum, med klinkergolv i terrakotta, glastak och brunt golv
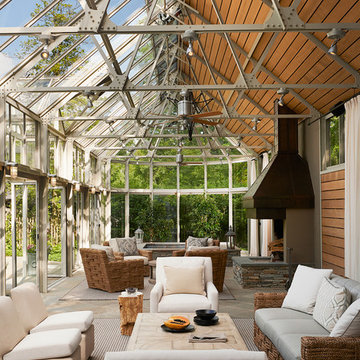
Inspiration för klassiska uterum, med en standard öppen spis och glastak
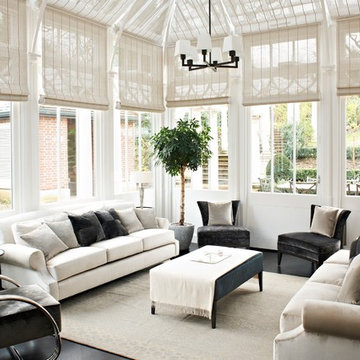
confortable conservatory with pinoleum blinds and bronze lights and tables
Idéer för ett klassiskt uterum, med glastak och grått golv
Idéer för ett klassiskt uterum, med glastak och grått golv

Located in the charming town of Vernon, Connecticut, we worked in close collaboration with local construction pros to produce this lovely Victorian gable conservatory. The Victorian gable conservatory style, characterized by its steeply pitched roof and intricate detailing, is well-suited to picturesque New England, offering homeowners a fusion of classical architecture and contemporary allure. This glass space represents the embrace of tradition and modern amenities alike.
The mahogany conservatory roof frame forms the cornerstone of this project. With the rafters prepared in the Sunspace wood shop, the glass roof system also includes a sturdy structural ridge beam and is outfitted with insulated Solarban 70 low-e glass. The result is both durable and refined. A patented glazing system and gleaming copper cladding complete the product.
Sunspace Design played a pivotal role in the conservatory’s creation, beginning with the provision of shop drawings detailing the roof system design. Once crafted, necessary components were transported to the job site for field installation. Working with Custom Construction Plus LLC, who oversaw the conventional wall construction, and CT Home Designs, the architectural lead, our team ensured a seamless transition between the conservatory roof and the home's architecture. We craft spaces that elevate everyday living, and we love how this one came out.

The conservatory space was transformed into a bright space full of light and plants. It also doubles up as a small office space with plenty of storage and a very comfortable Victorian refurbished chaise longue to relax in.
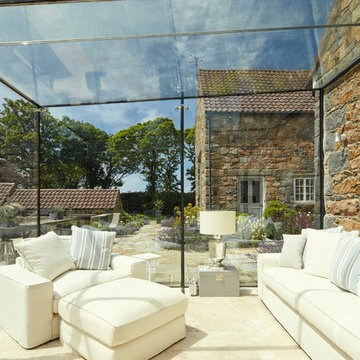
Structural glass box designed and installed onto this pool building in guernsey. Glass supported of Mortice and tennon joints to complete the framelesss look.
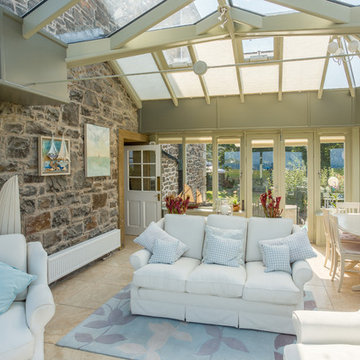
Stunning stilted orangery with glazed roof and patio doors opening out to views across the Firth of Forth.
Maritim inredning av ett mellanstort uterum, med klinkergolv i keramik, en öppen vedspis, en spiselkrans i sten, glastak och flerfärgat golv
Maritim inredning av ett mellanstort uterum, med klinkergolv i keramik, en öppen vedspis, en spiselkrans i sten, glastak och flerfärgat golv
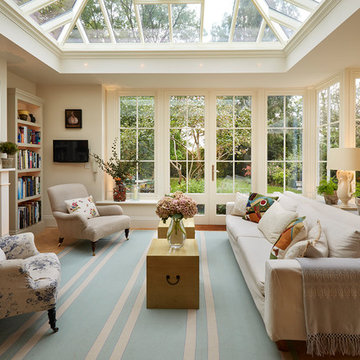
Darren Chung
Inredning av ett klassiskt uterum, med ljust trägolv, en standard öppen spis och glastak
Inredning av ett klassiskt uterum, med ljust trägolv, en standard öppen spis och glastak
2 173 foton på uterum, med glastak
6
