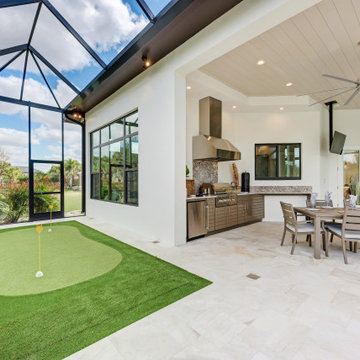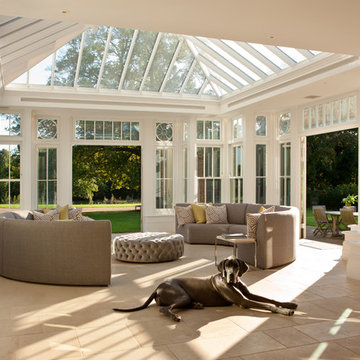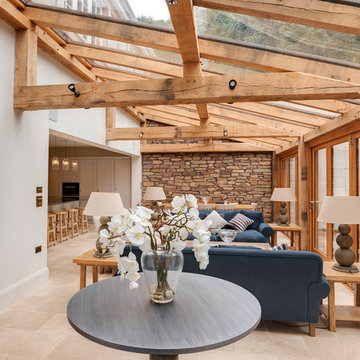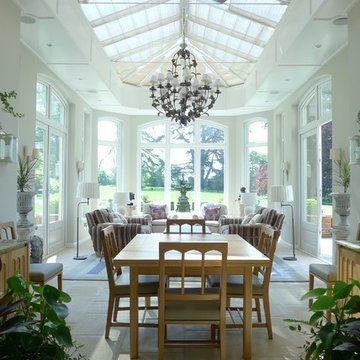2 173 foton på uterum, med glastak
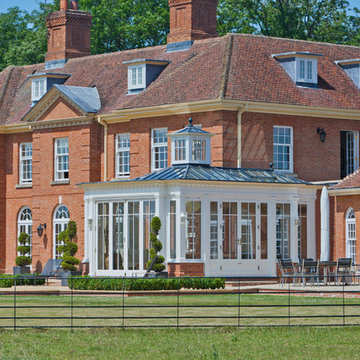
The design incorporates a feature lantern and a large flat roof section linking the conservatory to the main house and adjacent buildings.
Our conservatory site team worked closely with the client's builder in the construction of this orangery which links two buildings. It incorporates a decorative lantern providing an interesting roof and decorative feature to the inside, and giving height to the structure from the outside.
Folding doors open the conservatory onto spectacular views of the surrounding parkland.
Vale Paint Colour-Exterior Vale White, Interior Taylor Cream
Size- 6.6M X 4.9M
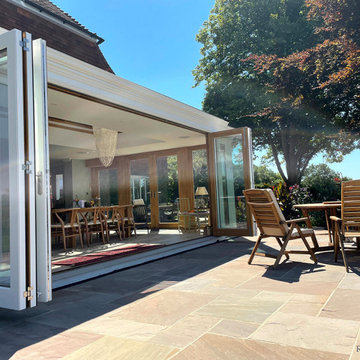
We designed & built this stunning oak orangery kitchen extension for our client in East Sussex. Including an oak roof lantern to flood the area with natural light. Along with bifold doors and french doors to open up with the patio and garden.
Our client described it as a beautiful new living space that has a ‘Wow’ factor and transformed their home lifestyle in many ways ? Including…
Open plan living for entertaining ✅
An abundance of natural light ✅
Free-flowing connection with the outdoors ✅
Views of the South Downs countryside backdrop all year round ✅
What’s not to love?

Idéer för ett modernt uterum, med mellanmörkt trägolv, glastak, brunt golv, en bred öppen spis och en spiselkrans i sten
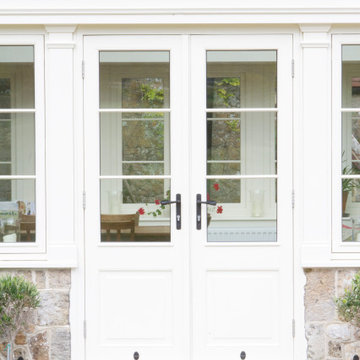
Our customer located in the Southdowns, West Sussex, engaged Room Outside due to our expertise in adding glass rooms to older and listed properties. Adding a new orangery can already seem daunting knowing where to start and then adding in a much older property or even grades I or II listed can make things a little more complicated. Working with a conservatory company that has good knowledge and years of experience in designing, planning and building for listed buildings is essential. This will ensure that you get good advice and support with gaining consent and that your resulting glass space is in keeping with your home.
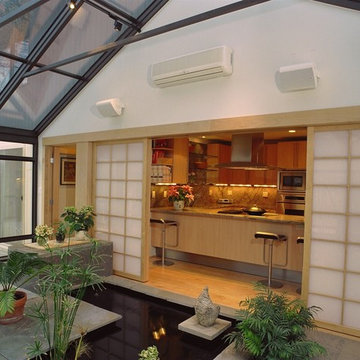
This asian-inspired addition is located off of the kitchen, features include ceramic tile, shoji screen entry, koi pond, insulated glass, and separate HVAC system
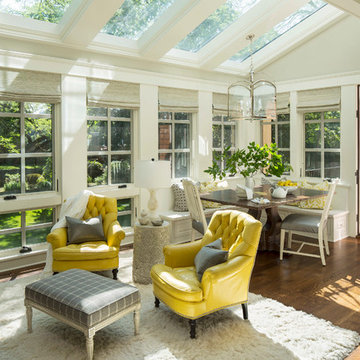
Martha O'Hara Interiors, Interior Design | Kyle Hunt & Partners, Builder | Mike Sharratt, Architect | Troy Thies, Photography | Shannon Gale, Photo Styling
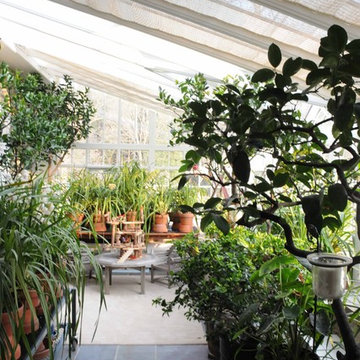
Poist Studio, Hanover PA
Inspiration för stora klassiska uterum, med skiffergolv och glastak
Inspiration för stora klassiska uterum, med skiffergolv och glastak
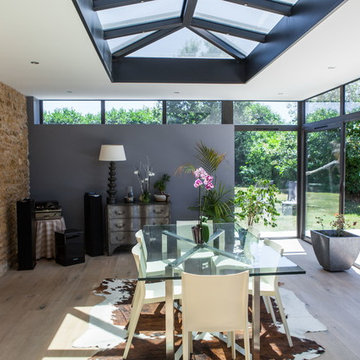
©Source AA – Grandeur Nature : « Depuis quelques années, les toitures plates se développent en parallèle des toitures inclinées : elles sont, comme leur nom l’indique, horizontales et offrent ainsi une hauteur sous plafond identique sur toute la surface. Elles peuvent également intégrer des puits de lumière, permettant de combiner gain d’espace et luminosité. »
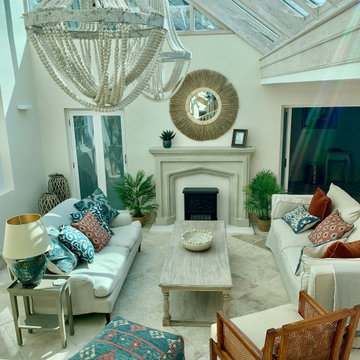
Still work in progress.... a sneak preview of part of the project for this gorgeous Guernsey farmhouse. An informal conservatory to enjoy the daylight in all the seasons. A relaxed and versatile space to enjoy with family, friends, or a sanctuary for quiet contemplation after a busy day.

The conservatory space was transformed into a bright space full of light and plants. It also doubles up as a small office space with plenty of storage and a very comfortable Victorian refurbished chaise longue to relax in.
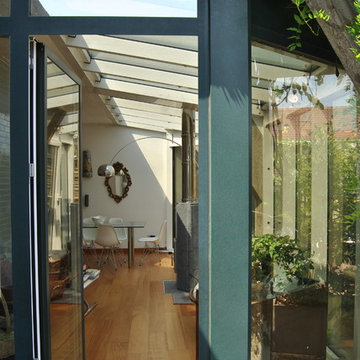
Vista del soggiorno dall'esterno.
Dettaglio della veranda.
Eklektisk inredning av ett mellanstort uterum, med mörkt trägolv, en öppen vedspis, en spiselkrans i sten, glastak och brunt golv
Eklektisk inredning av ett mellanstort uterum, med mörkt trägolv, en öppen vedspis, en spiselkrans i sten, glastak och brunt golv
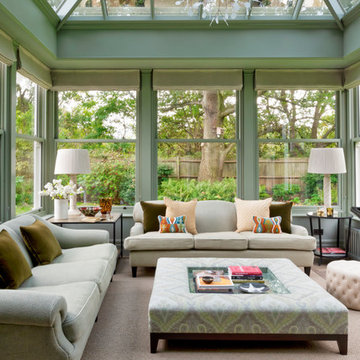
Benedicte Drummond
Idéer för att renovera ett vintage uterum, med mellanmörkt trägolv, glastak och brunt golv
Idéer för att renovera ett vintage uterum, med mellanmörkt trägolv, glastak och brunt golv
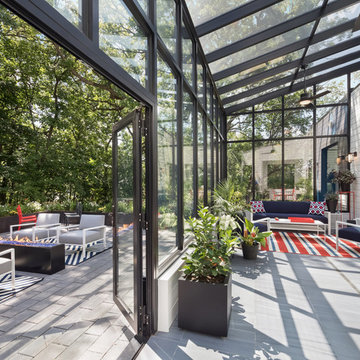
Glass Enclosed Conservatory opening to patio with fireplace
Inspiration för ett stort funkis uterum, med glastak och grått golv
Inspiration för ett stort funkis uterum, med glastak och grått golv
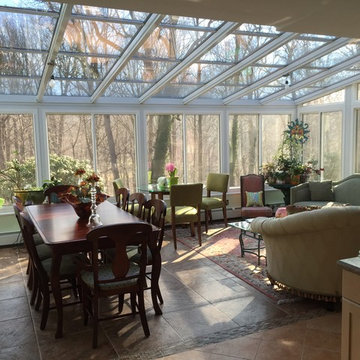
Idéer för att renovera ett stort vintage uterum, med travertin golv, glastak och brunt golv
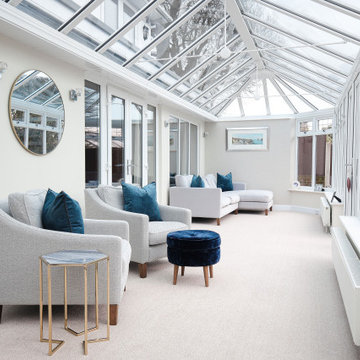
Idéer för ett klassiskt uterum, med heltäckningsmatta, glastak och beiget golv
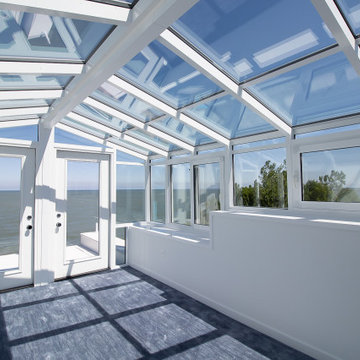
It’s Walkthrough Wednesday! Enjoy an inside view of this impeccable custom built home, recently completed in Bratenahl, Ohio. More photos coming soon to the gallery on payne-payne.com!
.
.
.
#payneandpaynebuilders #payneandpayne #familyowned #customhomebuilders #nahb #customhomes #dreamhome #soakertub #beachhome #rooftopviews #homedesign #AtHomeCLE #openfloorplan #buildersofinsta #clevelandbuilders #ohiohomes #clevelandhomes #homesweethome #bratenahl #modernhomedesign #lakehome #walkthroughwednesday
? @paulceroky
2 173 foton på uterum, med glastak
7
