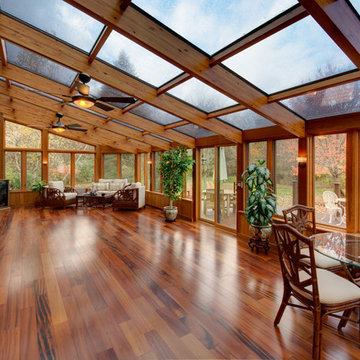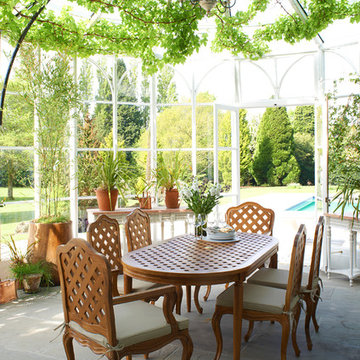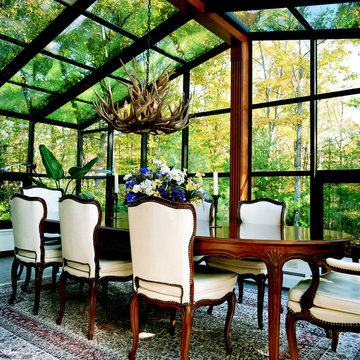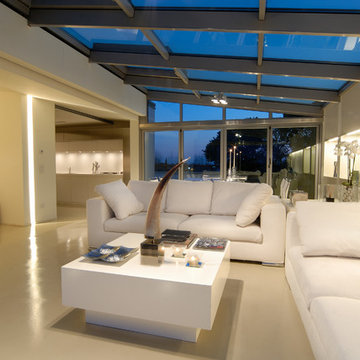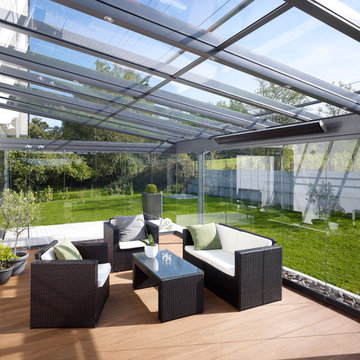2 173 foton på uterum, med glastak
Sortera efter:
Budget
Sortera efter:Populärt i dag
141 - 160 av 2 173 foton
Artikel 1 av 2
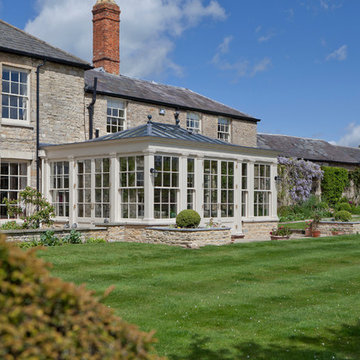
Many classical buildings incorporate vertical balanced sliding sash windows, the recognisable advantage being that windows can slide both upwards and downwards. The popularity of the sash window has continued through many periods of architecture.
For certain properties with existing glazed sash windows, it is a valid consideration to design a glazed structure with a complementary style of window.
Although sash windows are more complex and expensive to produce, they provide an effective and traditional alternative to top and side-hung windows.
The orangery shows six over six and two over two sash windows mirroring those on the house.
Vale Paint Colour- Olivine
Size- 6.5M X 5.2M
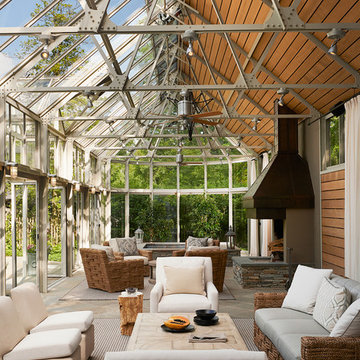
Inspiration för klassiska uterum, med en standard öppen spis och glastak
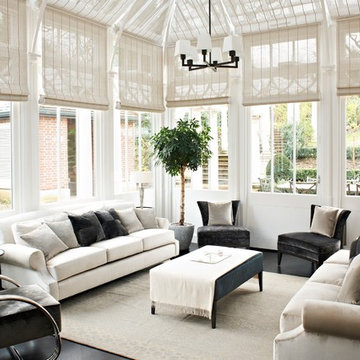
confortable conservatory with pinoleum blinds and bronze lights and tables
Idéer för ett klassiskt uterum, med glastak och grått golv
Idéer för ett klassiskt uterum, med glastak och grått golv

Located in the charming town of Vernon, Connecticut, we worked in close collaboration with local construction pros to produce this lovely Victorian gable conservatory. The Victorian gable conservatory style, characterized by its steeply pitched roof and intricate detailing, is well-suited to picturesque New England, offering homeowners a fusion of classical architecture and contemporary allure. This glass space represents the embrace of tradition and modern amenities alike.
The mahogany conservatory roof frame forms the cornerstone of this project. With the rafters prepared in the Sunspace wood shop, the glass roof system also includes a sturdy structural ridge beam and is outfitted with insulated Solarban 70 low-e glass. The result is both durable and refined. A patented glazing system and gleaming copper cladding complete the product.
Sunspace Design played a pivotal role in the conservatory’s creation, beginning with the provision of shop drawings detailing the roof system design. Once crafted, necessary components were transported to the job site for field installation. Working with Custom Construction Plus LLC, who oversaw the conventional wall construction, and CT Home Designs, the architectural lead, our team ensured a seamless transition between the conservatory roof and the home's architecture. We craft spaces that elevate everyday living, and we love how this one came out.
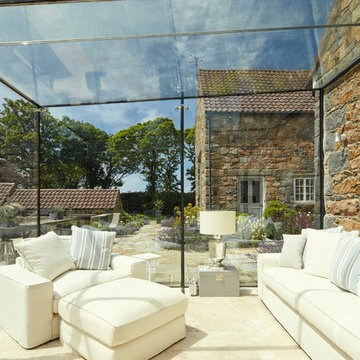
Structural glass box designed and installed onto this pool building in guernsey. Glass supported of Mortice and tennon joints to complete the framelesss look.
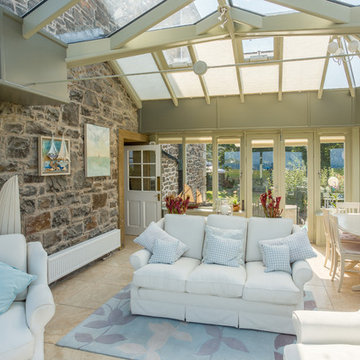
Stunning stilted orangery with glazed roof and patio doors opening out to views across the Firth of Forth.
Maritim inredning av ett mellanstort uterum, med klinkergolv i keramik, en öppen vedspis, en spiselkrans i sten, glastak och flerfärgat golv
Maritim inredning av ett mellanstort uterum, med klinkergolv i keramik, en öppen vedspis, en spiselkrans i sten, glastak och flerfärgat golv
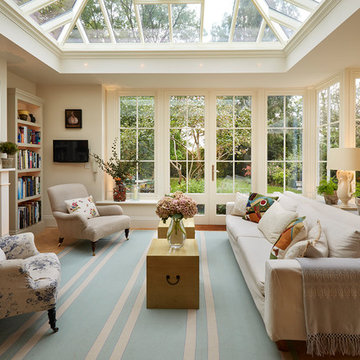
Darren Chung
Inredning av ett klassiskt uterum, med ljust trägolv, en standard öppen spis och glastak
Inredning av ett klassiskt uterum, med ljust trägolv, en standard öppen spis och glastak
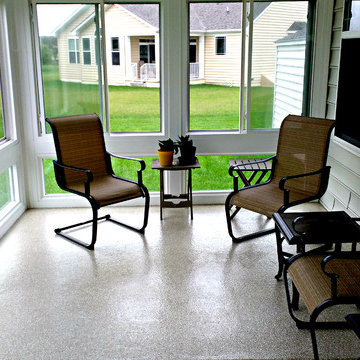
A conversational area, environmentally safe and low voc's, this 3-Season room will withstand the foot traffic and shuffling of the chairs. You can now walk barefoot on the new floor without tracking white concrete dust into the house.
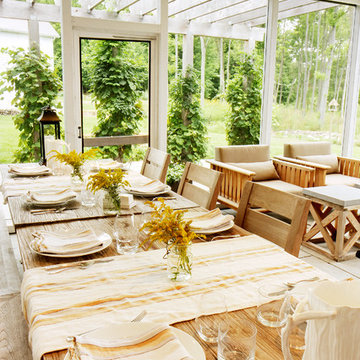
From their front porches to their brightly colored outbuildings, these graceful homes - clustered among walking paths, private docks, and parkland - nod to the Amish countryside in which they're sited. Their nostalgic appeal is complemented by open floor plans, exposed beam ceilings, and custom millwork, melding the charms of yesteryear with the character and conveniences demanded by today's discerning home buyers.
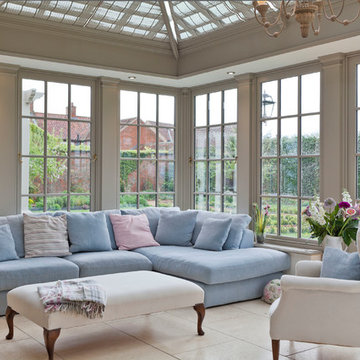
This Orangery provides the finishing touches to a completely renovated Georgian rectory in Lincolnshire.
An open-plan kitchen extension is created by removing the wall between the two spaces, also allowing light to flood into the once-dark kitchen area.
The result is a much-used room which is enjoyed by the whole family at all times of the day.
A small built-in dining table makes meal times a pleasure, whilst experiencing the atmosphere of the orangery.
Vale Paint Colour- Mud Pie
Size- 7.2M X 4.1M
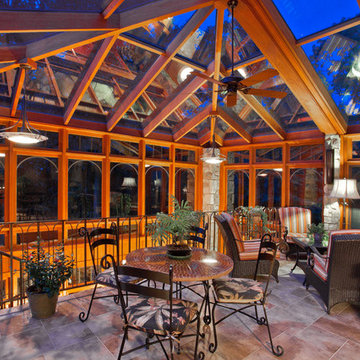
Idéer för mellanstora vintage uterum, med klinkergolv i porslin, glastak och grått golv
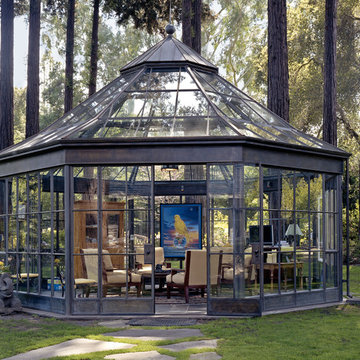
Spencer Kent
Inspiration för ett stort eklektiskt uterum, med glastak och klinkergolv i porslin
Inspiration för ett stort eklektiskt uterum, med glastak och klinkergolv i porslin
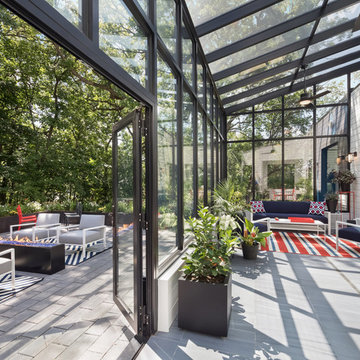
Glass Enclosed Conservatory opening to patio with fireplace
Inspiration för ett stort funkis uterum, med glastak och grått golv
Inspiration för ett stort funkis uterum, med glastak och grått golv
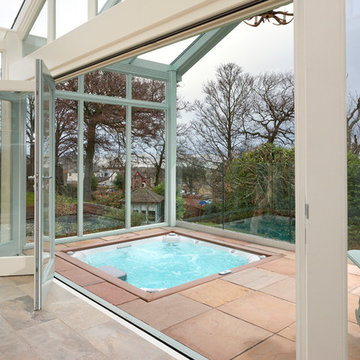
A luxury conservatory extension with bar and hot tub - perfect for entertaining on even the cloudiest days. Hand-made, bespoke design from our top consultants.
Beautifully finished in engineered hardwood with two-tone microporous stain.
Photo Colin Bell
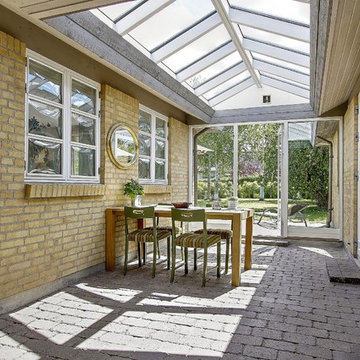
Inspiration för ett mellanstort uterum, med tegelgolv och glastak
2 173 foton på uterum, med glastak
8
