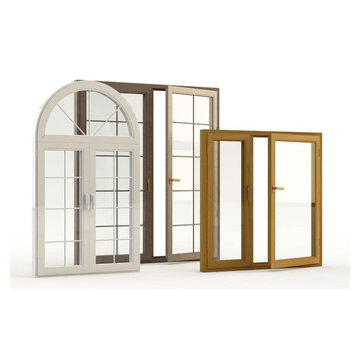48 foton på uterum, med glastak
Sortera efter:
Budget
Sortera efter:Populärt i dag
1 - 20 av 48 foton
Artikel 1 av 3

Idéer för ett litet klassiskt uterum, med mellanmörkt trägolv, beiget golv och glastak
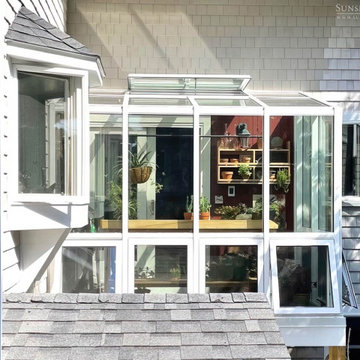
Not far from the Maine coastline, this renovation project showcases the power of creative reimagining. With an elevated deck in need of replacement, the clients envisioned a new space that would fill with sunshine and offer them the potential to nurture plants throughout the year. Offering full-service design and construction, Sunspace stepped in to make it happen.
The Sunspace team began by replacing the existing deck structure, creating a solid, raised, insulated foundation that would receive the greenhouse addition. A high-quality aluminum frame was chosen for its durability and sleek lines, blending with the home's existing architecture and fitting snugly into the corner of the exterior walls. The generous use of insulated glass floods the interior with natural light while maintaining a comfortable growing environment all year round.
Functionality within a small space is key in this design. Venting windows in the lower sections and operable roof vents ensure proper airflow and temperature control, essential for a thriving plant collection. The interior is thoughtfully finished with planting benches and shelving to establish an organized, inviting workspace. And with direct access from the home, a trip to the greenhouse is an effortless escape for the clients, a world of vibrant growth never further than a few steps away.
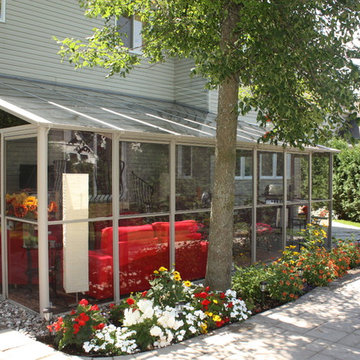
Solarium Optimum designed this room. The customer was looking for a large room. The idea was to have a living space that would include a dining and a relaxing area. The room was also planned for protection against rain, snow, wind and mosquitoes. For sun protection Opti-Bloc pleated shades where installed.The customer also added infrared heating to extend the season.
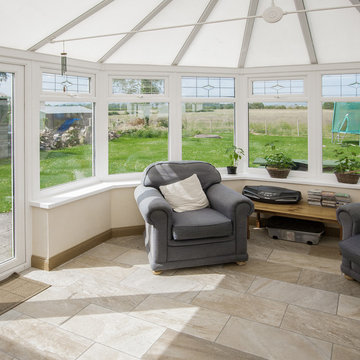
National Tile Ltd
Foto på ett litet lantligt uterum, med klinkergolv i porslin, glastak och flerfärgat golv
Foto på ett litet lantligt uterum, med klinkergolv i porslin, glastak och flerfärgat golv
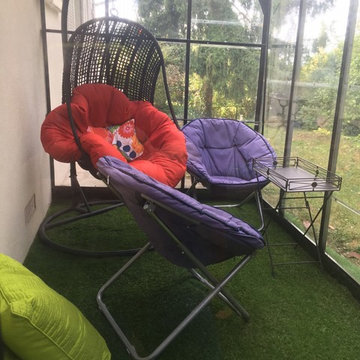
Inspiration för mellanstora eklektiska uterum, med heltäckningsmatta, glastak och grönt golv
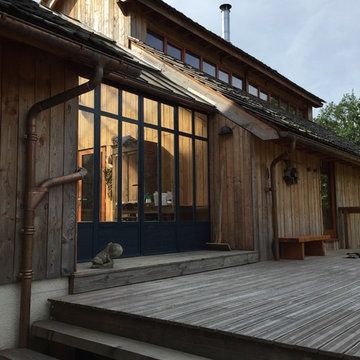
DOM PALATCHI
Exempel på ett mycket stort lantligt uterum, med mörkt trägolv, glastak och grått golv
Exempel på ett mycket stort lantligt uterum, med mörkt trägolv, glastak och grått golv
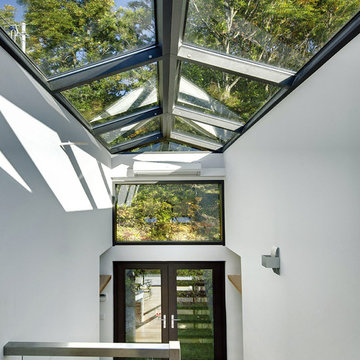
• Choose New FRAMELESS Glass Doors - a clear winner!
• Our UltraSlim frame slide-and-pivot doors
• Or Slimline aluminium Bifolding (sliding-folding) doors
ALAFORM Doors' bespoke Frameless Glass Doors, aluminium framed UltraSlim Sliding-Stacking doors and Bi Folding doors (also called folding-sliding doors, accordion or concertina patio doors) offer affordable quality and are fully retractable, creating clear, wide access to your garden or conservatory. Delivered and installed direct by ALAFORM door manufacturers.
Innovative, contemporary retractable patio doors with the slimmest sightlines, frameless double-glazed patio doors and frameless glass room dividers add a lifestyle quality unmatched by conventional patio doors or French doors. Bifolding doors fold and slide, ALAFORM UltraSlim and Frameless Glass Doors open, slide, pivot and stack for unparalleled light and views.
Durable, weatherproof, our made to measure aluminium bifolds / folding sliding doors open and close easily and quickly, whatever the season. Available in a range of frame colours, with or without optional integral blinds, installation is included as standard. Supply-only is an option on request.
For the clearest view, we offer UltraSlim or no frames options for your conservatory or patio doors, as well as bifolds / French doors. Our retractable slide-and-turn and bi folding slide-and-fold doors are manufactured in CHINA to your specification, usually within 6 weeks. Can't decide? Compare prices with our no-risk quotation.
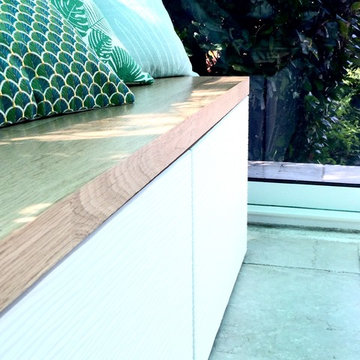
Atelier Devergne, Banquettes de rangement dans véranda
Modern inredning av ett mycket stort uterum, med klinkergolv i keramik, glastak och vitt golv
Modern inredning av ett mycket stort uterum, med klinkergolv i keramik, glastak och vitt golv
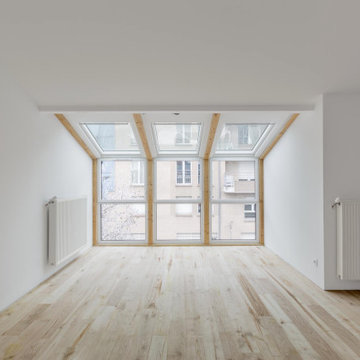
Idéer för att renovera ett mellanstort funkis uterum, med ljust trägolv, glastak och beiget golv
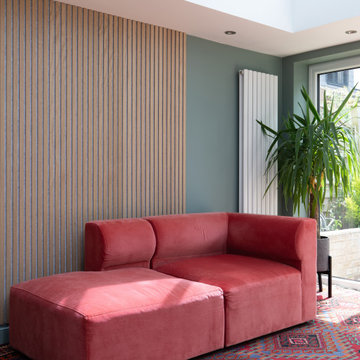
The conservatory with a dining room and a chill area
Idéer för mellanstora funkis uterum, med ljust trägolv, glastak och brunt golv
Idéer för mellanstora funkis uterum, med ljust trägolv, glastak och brunt golv
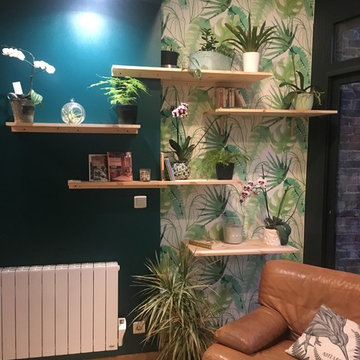
L'Effet Déco
Quelques étagères en bois clair sur mur vert et papier peint jungle.
Inspiration för ett litet tropiskt uterum, med ljust trägolv och glastak
Inspiration för ett litet tropiskt uterum, med ljust trägolv och glastak
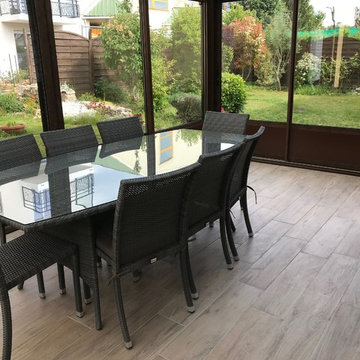
Bild på ett mellanstort industriellt uterum, med klinkergolv i keramik, glastak och beiget golv
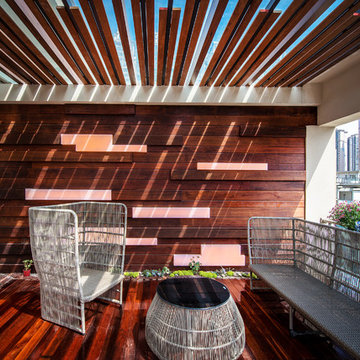
A small Roof garden, a large number of natural wood, succulent plants. Match with a mirror Waterscape
Idéer för små funkis uterum, med mörkt trägolv, glastak och brunt golv
Idéer för små funkis uterum, med mörkt trägolv, glastak och brunt golv
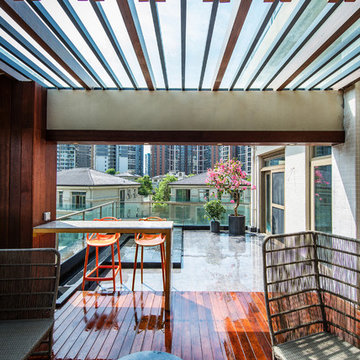
A small Roof garden, a large number of natural wood, succulent plants. Match with a mirror Waterscape
Idéer för små funkis uterum, med mörkt trägolv, glastak och brunt golv
Idéer för små funkis uterum, med mörkt trägolv, glastak och brunt golv
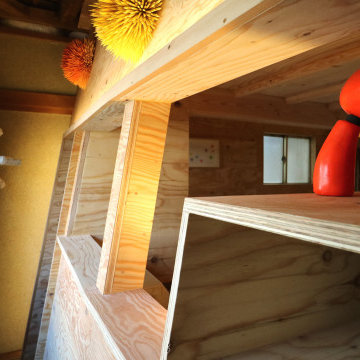
ご近所の目線が気にならない、
もう一枚の外壁。
Inredning av ett modernt litet uterum, med ljust trägolv, glastak och beiget golv
Inredning av ett modernt litet uterum, med ljust trägolv, glastak och beiget golv
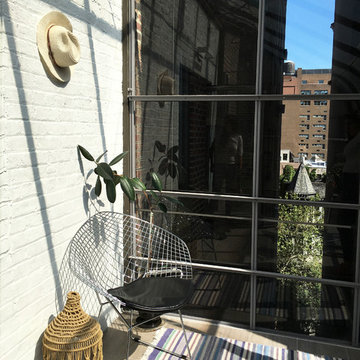
Alyssa Kirsten
Idéer för små funkis uterum, med klinkergolv i porslin och glastak
Idéer för små funkis uterum, med klinkergolv i porslin och glastak
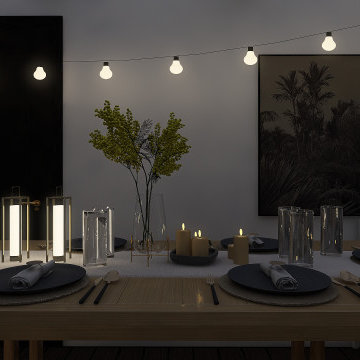
Inspiration för små skandinaviska uterum, med mörkt trägolv, glastak och brunt golv
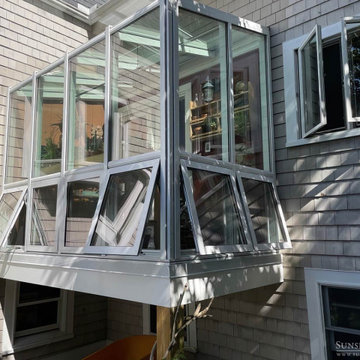
Not far from the Maine coastline, this renovation project showcases the power of creative reimagining. With an elevated deck in need of replacement, the clients envisioned a new space that would fill with sunshine and offer them the potential to nurture plants throughout the year. Offering full-service design and construction, Sunspace stepped in to make it happen.
The Sunspace team began by replacing the existing deck structure, creating a solid, raised, insulated foundation that would receive the greenhouse addition. A high-quality aluminum frame was chosen for its durability and sleek lines, blending with the home's existing architecture and fitting snugly into the corner of the exterior walls. The generous use of insulated glass floods the interior with natural light while maintaining a comfortable growing environment all year round.
Functionality within a small space is key in this design. Venting windows in the lower sections and operable roof vents ensure proper airflow and temperature control, essential for a thriving plant collection. The interior is thoughtfully finished with planting benches and shelving to establish an organized, inviting workspace. And with direct access from the home, a trip to the greenhouse is an effortless escape for the clients, a world of vibrant growth never further than a few steps away.
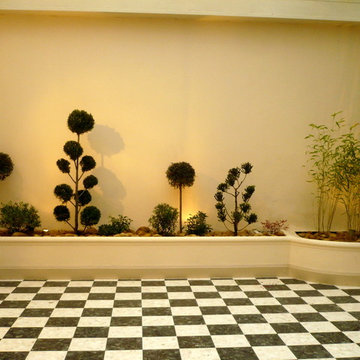
Photo de l'aménagement réalisé suite à l'accord passé avec le client. Les deux gros sujets de bonsaï ont été choisis en fonction du budget du client. Sur le photomontage proposé il s'agissait de sujets d'exception!
48 foton på uterum, med glastak
1
