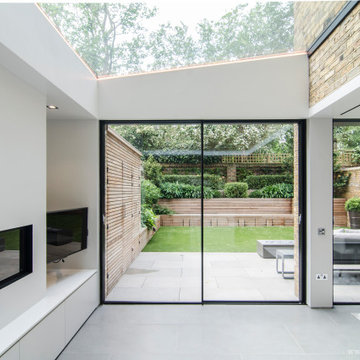47 foton på uterum, med kalkstensgolv och grått golv
Sortera efter:
Budget
Sortera efter:Populärt i dag
1 - 20 av 47 foton
Artikel 1 av 3
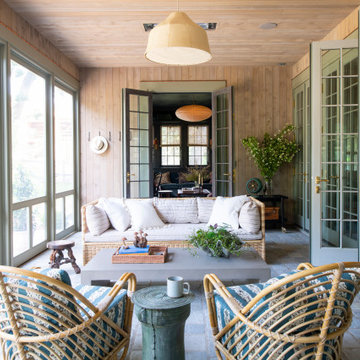
The main design goal of this Northern European country style home was to use traditional, authentic materials that would have been used ages ago. ORIJIN STONE premium stone was selected as one such material, taking the main stage throughout key living areas including the custom hand carved Alder™ Limestone fireplace in the living room, as well as the master bedroom Alder fireplace surround, the Greydon™ Sandstone cobbles used for flooring in the den, porch and dining room as well as the front walk, and for the Greydon Sandstone paving & treads forming the front entrance steps and landing, throughout the garden walkways and patios and surrounding the beautiful pool. This home was designed and built to withstand both trends and time, a true & charming heirloom estate.
Architecture: Rehkamp Larson Architects
Builder: Kyle Hunt & Partners
Landscape Design & Stone Install: Yardscapes
Mason: Meyer Masonry
Interior Design: Alecia Stevens Interiors
Photography: Scott Amundson Photography & Spacecrafting Photography

Robert Benson For Charles Hilton Architects
From grand estates, to exquisite country homes, to whole house renovations, the quality and attention to detail of a "Significant Homes" custom home is immediately apparent. Full time on-site supervision, a dedicated office staff and hand picked professional craftsmen are the team that take you from groundbreaking to occupancy. Every "Significant Homes" project represents 45 years of luxury homebuilding experience, and a commitment to quality widely recognized by architects, the press and, most of all....thoroughly satisfied homeowners. Our projects have been published in Architectural Digest 6 times along with many other publications and books. Though the lion share of our work has been in Fairfield and Westchester counties, we have built homes in Palm Beach, Aspen, Maine, Nantucket and Long Island.

3 Season Room with fireplace and great views
Idéer för att renovera ett lantligt uterum, med kalkstensgolv, en standard öppen spis, en spiselkrans i tegelsten, tak och grått golv
Idéer för att renovera ett lantligt uterum, med kalkstensgolv, en standard öppen spis, en spiselkrans i tegelsten, tak och grått golv

This charming European-inspired home juxtaposes old-world architecture with more contemporary details. The exterior is primarily comprised of granite stonework with limestone accents. The stair turret provides circulation throughout all three levels of the home, and custom iron windows afford expansive lake and mountain views. The interior features custom iron windows, plaster walls, reclaimed heart pine timbers, quartersawn oak floors and reclaimed oak millwork.
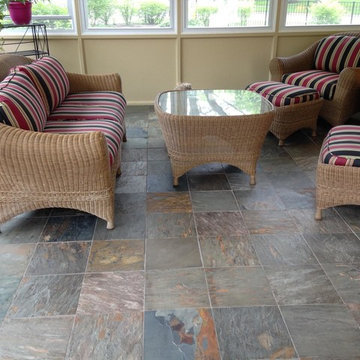
The floor it wasn't perfect level so we tried to do at least a decent job so we can stay in the budget. We help the clients to get what they want in the best possible way.

Inspiration för ett stort funkis uterum, med kalkstensgolv, glastak och grått golv
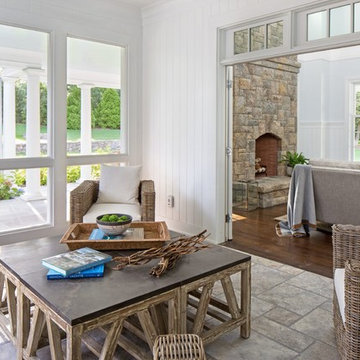
Inspiration för ett mellanstort vintage uterum, med kalkstensgolv, tak och grått golv
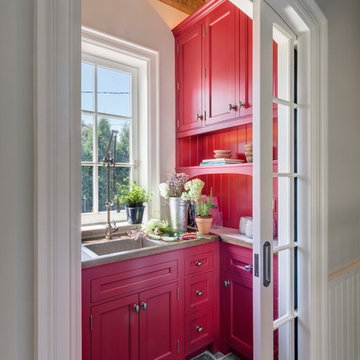
Behind a glazed pocket door, the mudroom features a chic flower arranging room with crimson shelving and cabinetry, stone countertops, a nickel sink with hammered finish, and a traditional gantry pulldown faucet. Woodruff Brown Photography
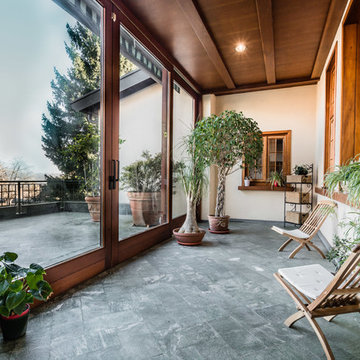
Bild på ett mellanstort lantligt uterum, med kalkstensgolv, tak och grått golv
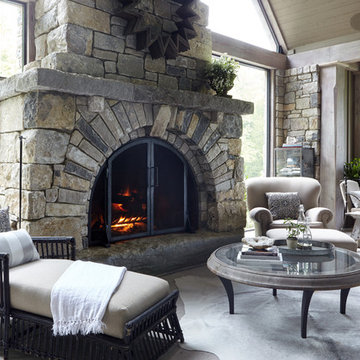
Inspiration för stora klassiska uterum, med kalkstensgolv, en standard öppen spis, tak, grått golv och en spiselkrans i sten
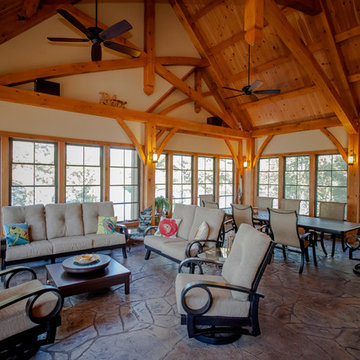
Foto på ett stort rustikt uterum, med kalkstensgolv, tak och grått golv
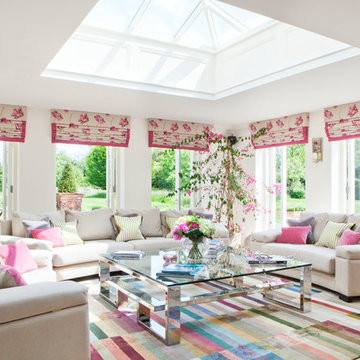
A colourful Orangery leads beautifully in to my client's garden. Gorgeous Manuel Canovas fabrics for the blinds, with a jazzy Rug Company rug.
Inspiration för ett stort funkis uterum, med kalkstensgolv, takfönster och grått golv
Inspiration för ett stort funkis uterum, med kalkstensgolv, takfönster och grått golv
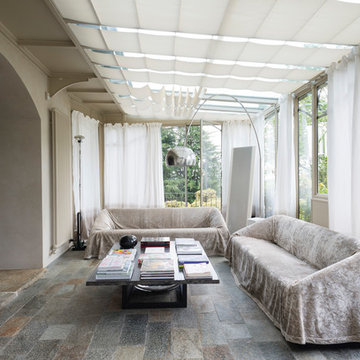
Orangerie: L'Officina dei Giardini - Photo: Maria Bruni
Bild på ett stort funkis uterum, med kalkstensgolv, glastak och grått golv
Bild på ett stort funkis uterum, med kalkstensgolv, glastak och grått golv
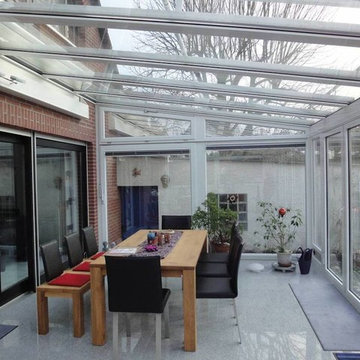
Hier ein perfektes Bauwerk - ein Wintergarten mit Überdachung kombiniert - vereint alles was Sie für ihre private Wellness - Oase - benötigen!
Inspiration för ett stort funkis uterum, med kalkstensgolv, glastak och grått golv
Inspiration för ett stort funkis uterum, med kalkstensgolv, glastak och grått golv
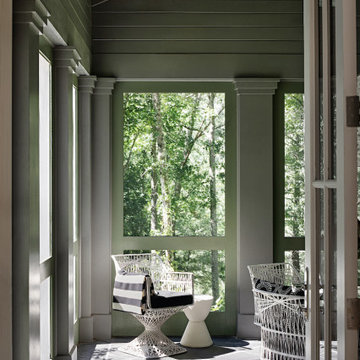
Open on three sides to the view of the river and surrounding woods, the porch is virtually a freestanding structure just off the kitchen, perfect for entertaining outside (but safe from mosquitoes). Even on the hottest days, the cooling breezes provide a breath of fresh air. The vintage dining table and chairs are from Palm Beach Regency.
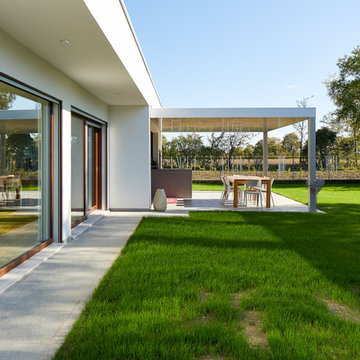
Photo Crivellari
Inspiration för ett mellanstort funkis uterum, med kalkstensgolv och grått golv
Inspiration för ett mellanstort funkis uterum, med kalkstensgolv och grått golv
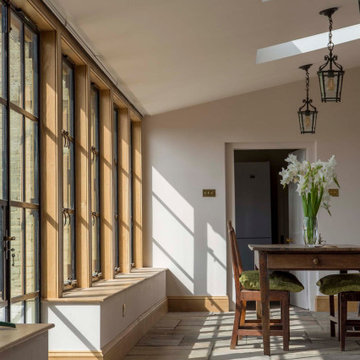
Interior of new extension
Inspiration för ett mellanstort vintage uterum, med kalkstensgolv, takfönster och grått golv
Inspiration för ett mellanstort vintage uterum, med kalkstensgolv, takfönster och grått golv
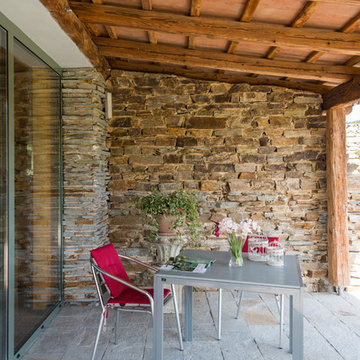
Andrea Chiesa è Progetto Immagine - Foto e video
Lantlig inredning av ett mellanstort uterum, med kalkstensgolv, tak och grått golv
Lantlig inredning av ett mellanstort uterum, med kalkstensgolv, tak och grått golv
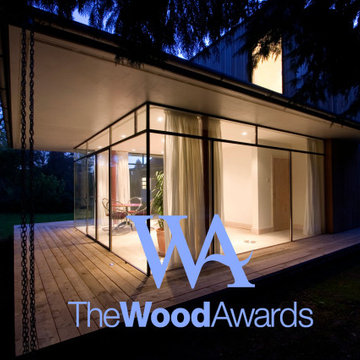
A low budget back extension that happened to win a wood award. Designed by Architect Garry Thomas
Idéer för att renovera ett mellanstort funkis uterum, med kalkstensgolv, tak och grått golv
Idéer för att renovera ett mellanstort funkis uterum, med kalkstensgolv, tak och grått golv
47 foton på uterum, med kalkstensgolv och grått golv
1
