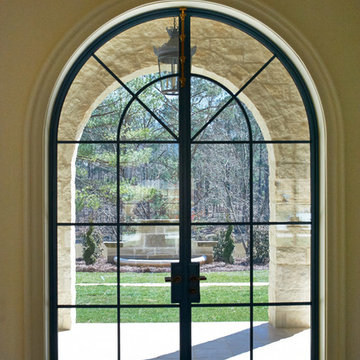354 foton på uterum, med kalkstensgolv
Sortera efter:
Budget
Sortera efter:Populärt i dag
101 - 120 av 354 foton
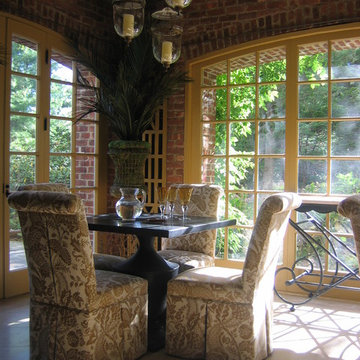
Classic architecture always makes a room fun to design. This Tudor styled home located in Rye NY features so many wonderful spaces. This solarium, surrounded by gardens and an outdoor water feature, is the ideal brunch spot or gathering place for cocktails. Outfitted with plantation styled fans, blown glass candle lantern lighting and two square urn styled zinc tables provides the flexibility ideal for that weekly bridge game. The Sunbrella fabric on the parsons chairs adds that touch of practicality essential in any well designed outdoor living area.
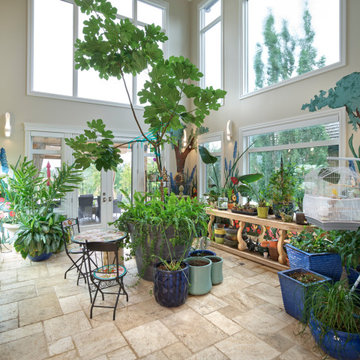
This solarium fills two stories on the southwest corner of this home. The canaries can be heard throughout the home.
Idéer för stora vintage uterum, med kalkstensgolv, en dubbelsidig öppen spis, en spiselkrans i sten, tak och beiget golv
Idéer för stora vintage uterum, med kalkstensgolv, en dubbelsidig öppen spis, en spiselkrans i sten, tak och beiget golv
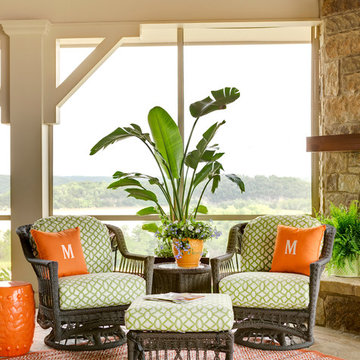
Image from At Home Arkansas magazine - photograph by Rett Peek
Idéer för ett stort klassiskt uterum, med kalkstensgolv, en standard öppen spis, en spiselkrans i sten och tak
Idéer för ett stort klassiskt uterum, med kalkstensgolv, en standard öppen spis, en spiselkrans i sten och tak
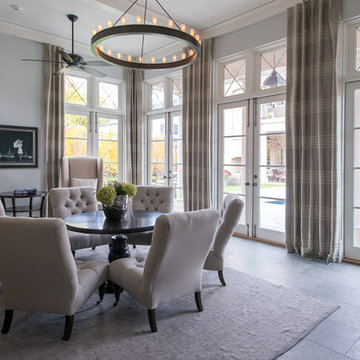
Karen Knecht Photography
Inspiration för ett mellanstort vintage uterum, med kalkstensgolv och tak
Inspiration för ett mellanstort vintage uterum, med kalkstensgolv och tak
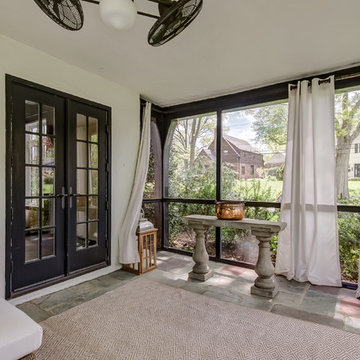
Relaxing Sun room in this French Normandy Tudor. Floor to ceiling windows allow light to enter the space.
Architect: T.J. Costello - Hierarchy Architecture + Design, PLLC
Photographer: Russell Pratt
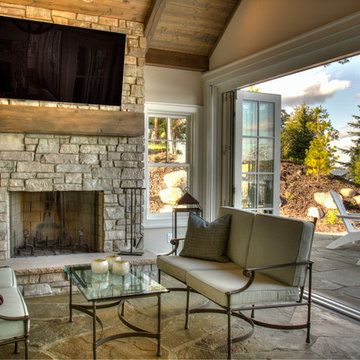
Idéer för mellanstora vintage uterum, med kalkstensgolv, en standard öppen spis, en spiselkrans i sten och tak
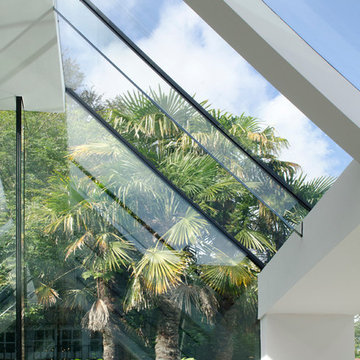
This structural glass addition to a Grade II Listed Arts and Crafts-inspired House built in the 20thC replaced an existing conservatory which had fallen into disrepair.
The replacement conservatory was designed to sit on the footprint of the previous structure, but with a significantly more contemporary composition.
Working closely with conservation officers to produce a design sympathetic to the historically significant home, we developed an innovative yet sensitive addition that used locally quarried granite, natural lead panels and a technologically advanced glazing system to allow a frameless, structurally glazed insertion which perfectly complements the existing house.
The new space is flooded with natural daylight and offers panoramic views of the gardens beyond.
Photograph: Collingwood Photography
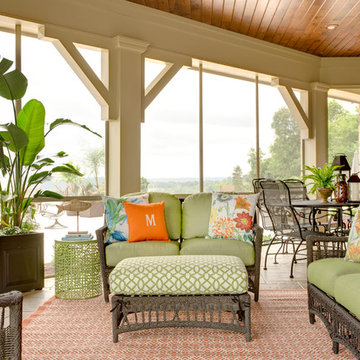
Image from At Home Arkansas magazine - photograph by Rett Peek
Idéer för att renovera ett stort vintage uterum, med kalkstensgolv, tak, en standard öppen spis och en spiselkrans i sten
Idéer för att renovera ett stort vintage uterum, med kalkstensgolv, tak, en standard öppen spis och en spiselkrans i sten
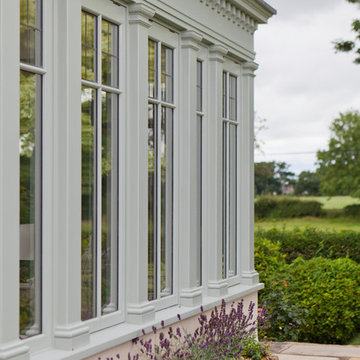
The success of a glazed building is in how much it will be used, how much it is enjoyed, and most importantly, how long it will last.
To assist the long life of our buildings, and combined with our unique roof system, many of our conservatories and orangeries are designed with decorative metal pilasters, incorporated into the framework for their structural stability.
This orangery also benefited from our trench heating system with cast iron floor grilles which are both an effective and attractive method of heating.
The dog tooth dentil moulding and spire finials are more examples of decorative elements that really enhance this traditional orangery. Two pairs of double doors open the room on to the garden.
Vale Paint Colour- Mothwing
Size- 6.3M X 4.7M
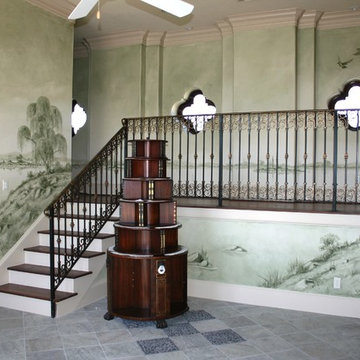
We painted this very soft, monochromatic, Italian landscape mural in a loft style area for our client. This room was intended for meditation and relaxation. Through our soft mural, and careful color choice, we provided the feeling of bringing the outdoors to be indoors. Copyright © 2016 The Artists Hands
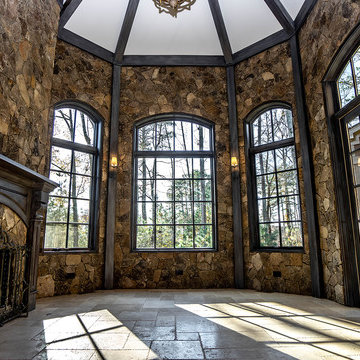
Idéer för att renovera ett mellanstort vintage uterum, med kalkstensgolv, en standard öppen spis, en spiselkrans i sten, tak och beiget golv
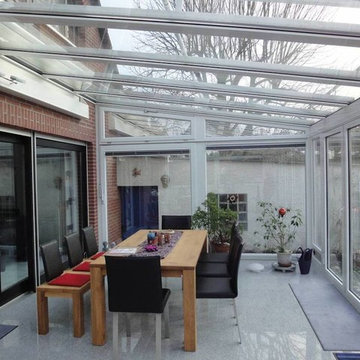
Hier ein perfektes Bauwerk - ein Wintergarten mit Überdachung kombiniert - vereint alles was Sie für ihre private Wellness - Oase - benötigen!
Inspiration för ett stort funkis uterum, med kalkstensgolv, glastak och grått golv
Inspiration för ett stort funkis uterum, med kalkstensgolv, glastak och grått golv
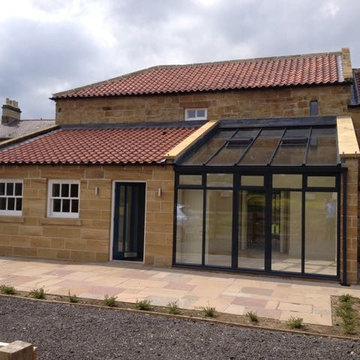
Aluminium framed conservatory attached to a listed stone farm house
William Gray
Idéer för mellanstora vintage uterum, med kalkstensgolv och glastak
Idéer för mellanstora vintage uterum, med kalkstensgolv och glastak
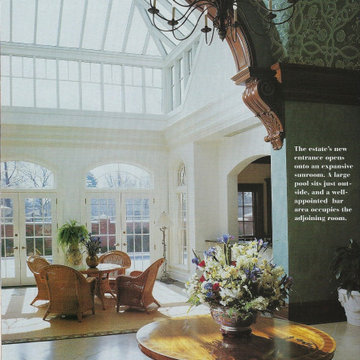
Inredning av ett klassiskt mycket stort uterum, med kalkstensgolv, glastak och beiget golv
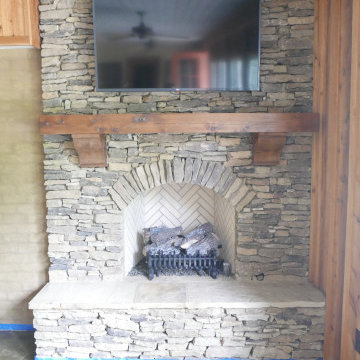
Arkansas stacked stone fireplace with gas logs, and cedar mantle with corbels!
Amerikansk inredning av ett mellanstort uterum, med kalkstensgolv, en standard öppen spis, tak och flerfärgat golv
Amerikansk inredning av ett mellanstort uterum, med kalkstensgolv, en standard öppen spis, tak och flerfärgat golv
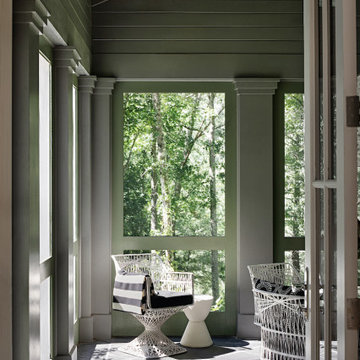
Open on three sides to the view of the river and surrounding woods, the porch is virtually a freestanding structure just off the kitchen, perfect for entertaining outside (but safe from mosquitoes). Even on the hottest days, the cooling breezes provide a breath of fresh air. The vintage dining table and chairs are from Palm Beach Regency.
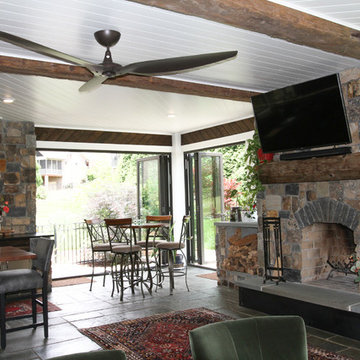
Ayers Landscaping was the General Contractor for room addition, landscape, pavers and sod.
Metal work and furniture done by Vise & Co.
Inspiration för ett stort amerikanskt uterum, med kalkstensgolv, en standard öppen spis, en spiselkrans i sten och flerfärgat golv
Inspiration för ett stort amerikanskt uterum, med kalkstensgolv, en standard öppen spis, en spiselkrans i sten och flerfärgat golv
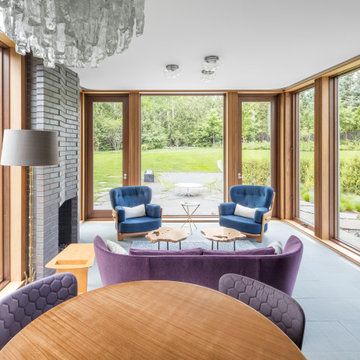
Inspiration för ett mellanstort funkis uterum, med kalkstensgolv, en standard öppen spis och en spiselkrans i tegelsten
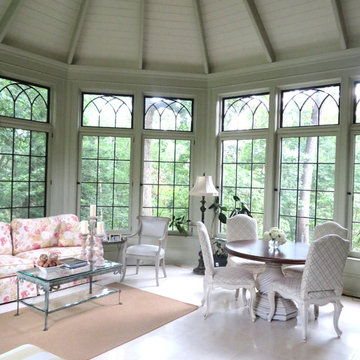
Interior Desgin by Catherine Lowe, ASID w/ABS Architects
Idéer för att renovera ett stort vintage uterum, med kalkstensgolv, tak och vitt golv
Idéer för att renovera ett stort vintage uterum, med kalkstensgolv, tak och vitt golv
354 foton på uterum, med kalkstensgolv
6
