108 foton på uterum, med kalkstensgolv
Sortera efter:
Budget
Sortera efter:Populärt i dag
1 - 20 av 108 foton
Artikel 1 av 3

This charming European-inspired home juxtaposes old-world architecture with more contemporary details. The exterior is primarily comprised of granite stonework with limestone accents. The stair turret provides circulation throughout all three levels of the home, and custom iron windows afford expansive lake and mountain views. The interior features custom iron windows, plaster walls, reclaimed heart pine timbers, quartersawn oak floors and reclaimed oak millwork.

3 Season Room with fireplace and great views
Idéer för att renovera ett lantligt uterum, med kalkstensgolv, en standard öppen spis, en spiselkrans i tegelsten, tak och grått golv
Idéer för att renovera ett lantligt uterum, med kalkstensgolv, en standard öppen spis, en spiselkrans i tegelsten, tak och grått golv

Inredning av ett klassiskt mellanstort uterum, med kalkstensgolv, en standard öppen spis, en spiselkrans i sten och tak

Foto på ett mycket stort lantligt uterum, med kalkstensgolv, en standard öppen spis, tak, beiget golv och en spiselkrans i tegelsten

Ayers Landscaping was the General Contractor for room addition, landscape, pavers and sod.
Metal work and furniture done by Vise & Co.
Bild på ett stort amerikanskt uterum, med kalkstensgolv, en standard öppen spis, en spiselkrans i sten och flerfärgat golv
Bild på ett stort amerikanskt uterum, med kalkstensgolv, en standard öppen spis, en spiselkrans i sten och flerfärgat golv
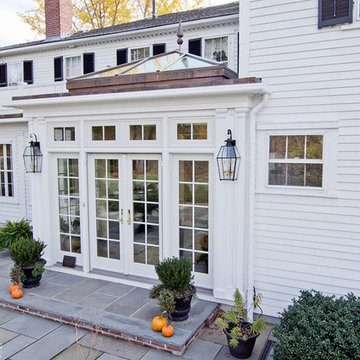
Idéer för att renovera ett litet vintage uterum, med kalkstensgolv, en öppen vedspis, en spiselkrans i sten och glastak
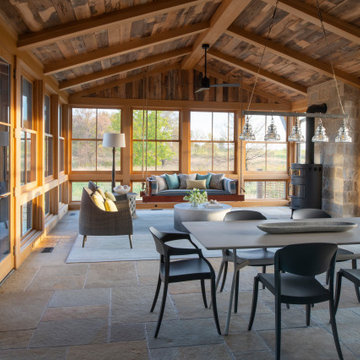
Nestled on 90 acres of peaceful prairie land, this modern rustic home blends indoor and outdoor spaces with natural stone materials and long, beautiful views. Featuring ORIJIN STONE's Westley™ Limestone veneer on both the interior and exterior, as well as our Tupelo™ Limestone interior tile, pool and patio paving.
Architecture: Rehkamp Larson Architects Inc
Builder: Hagstrom Builders
Landscape Architecture: Savanna Designs, Inc
Landscape Install: Landscape Renovations MN
Masonry: Merlin Goble Masonry Inc
Interior Tile Installation: Diamond Edge Tile
Interior Design: Martin Patrick 3
Photography: Scott Amundson Photography
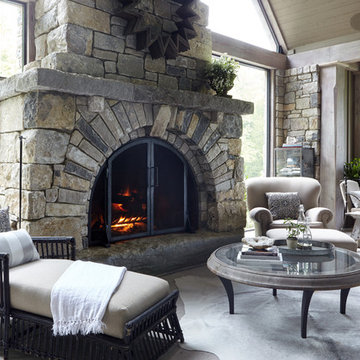
Inspiration för stora klassiska uterum, med kalkstensgolv, en standard öppen spis, tak, grått golv och en spiselkrans i sten
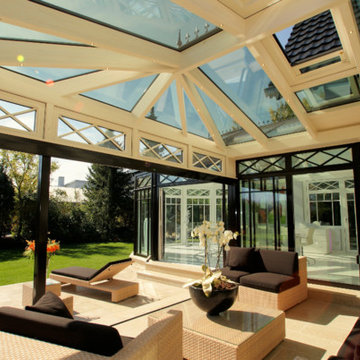
Dieser beeindrucke Wintergarten im viktorianischen Stil mit angeschlossenem Sommergarten wurde als Wohnraumerweiterung konzipiert und umgesetzt. Er sollte das Haus elegant zum großen Garten hin öffnen. Dies ist auch vor allem durch den Sommergarten gelungen, dessen schiebbaren Ganzglaselemente eine fast komplette Öffnung erlauben. Der Clou bei diesem Wintergarten ist der Kontrast zwischen klassischer Außenansicht und einem topmodernen Interieur-Design, das in einem edlen Weiß gehalten wurde. So lässt sich ganzjährig der Garten in vollen Zügen genießen, besonders auch abends dank stimmungsvollen Dreamlights in der Dachkonstruktion.
Gerne verwirklichen wir auch Ihren Traum von einem viktorianischen Wintergarten. Mehr Infos dazu finden Sie auf unserer Webseite www.krenzer.de. Sie können uns gerne telefonisch unter der 0049 6681 96360 oder via E-Mail an mail@krenzer.de erreichen. Wir würden uns freuen, von Ihnen zu hören. Auf unserer Webseite (www.krenzer.de) können Sie sich auch gerne einen kostenlosen Katalog bestellen.
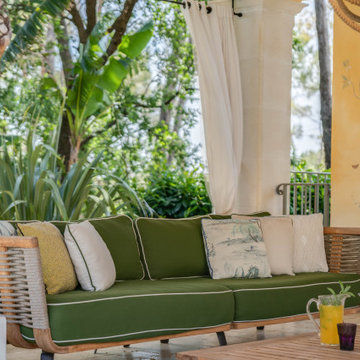
Poolhouse con parete di fondo con decorazione pittorica murale. Arredi contemporanei, tende bianche. Pavimento in travertino con inserti in mosaico di vetro.
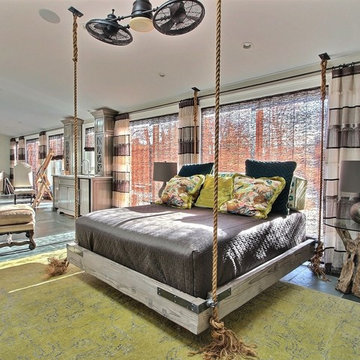
Inredning av ett rustikt stort uterum, med kalkstensgolv, en standard öppen spis, en spiselkrans i tegelsten, takfönster och blått golv

Neighboring the kitchen, is the Sunroom. This quaint space fully embodies a cottage off the French Countryside. It was renovated from a study into a cozy sitting room.
Designed with large wall-length windows, a custom stone fireplace, and accents of purples, florals, and lush velvets. Exposed wooden beams and an antiqued chandelier perfectly blend the romantic yet rustic details found in French Country design.
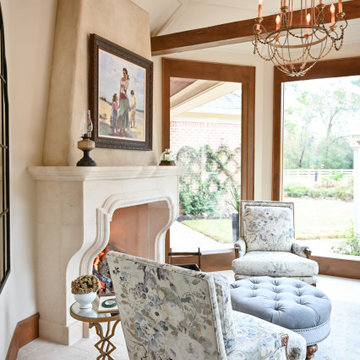
Neighboring the kitchen, is the Sunroom. This quaint space fully embodies a cottage off the French Countryside. It was renovated from a study into a cozy sitting room.
Designed with large wall-length windows, a custom stone fireplace, and accents of purples, florals, and lush velvets. Exposed wooden beams and an antiqued chandelier perfectly blend the romantic yet rustic details found in French Country design.
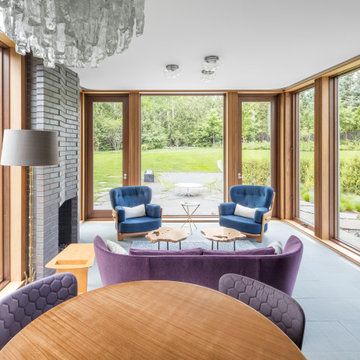
Inspiration för ett mellanstort funkis uterum, med kalkstensgolv, en standard öppen spis och en spiselkrans i tegelsten
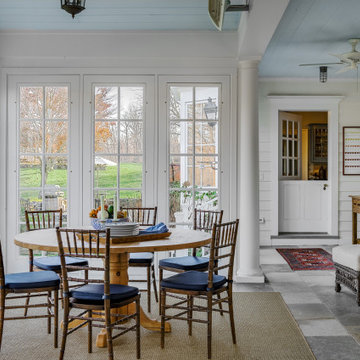
3 Season Room with fireplace and great views
Exempel på ett klassiskt uterum, med kalkstensgolv, en standard öppen spis, en spiselkrans i tegelsten, tak och grått golv
Exempel på ett klassiskt uterum, med kalkstensgolv, en standard öppen spis, en spiselkrans i tegelsten, tak och grått golv
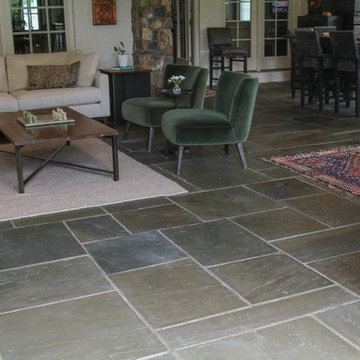
Ayers Landscaping was the General Contractor for room addition, landscape, pavers and sod.
Metal work and furniture done by Vise & Co.
Inspiration för ett stort amerikanskt uterum, med kalkstensgolv, en standard öppen spis, en spiselkrans i sten och flerfärgat golv
Inspiration för ett stort amerikanskt uterum, med kalkstensgolv, en standard öppen spis, en spiselkrans i sten och flerfärgat golv
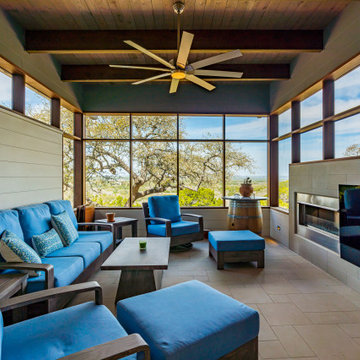
Foto på ett funkis uterum, med kalkstensgolv, en spiselkrans i sten, en bred öppen spis, tak och beiget golv

Idéer för att renovera ett mycket stort lantligt uterum, med kalkstensgolv, en standard öppen spis, en spiselkrans i tegelsten, tak och beiget golv
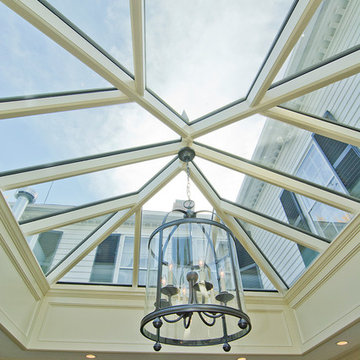
Idéer för ett litet klassiskt uterum, med kalkstensgolv, en öppen vedspis och glastak
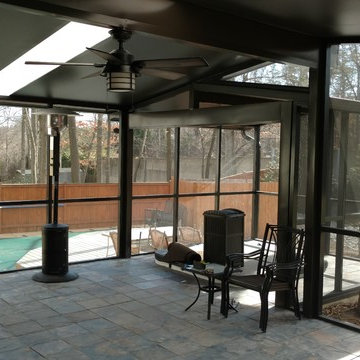
cathedral style, all glass walls, solid roof with sky lighting ,ceiling fan, black aluminum frame
Exempel på ett stort uterum, med kalkstensgolv, flerfärgat golv, en öppen hörnspis, en spiselkrans i metall och takfönster
Exempel på ett stort uterum, med kalkstensgolv, flerfärgat golv, en öppen hörnspis, en spiselkrans i metall och takfönster
108 foton på uterum, med kalkstensgolv
1