170 foton på uterum, med klinkergolv i keramik och en standard öppen spis
Sortera efter:
Budget
Sortera efter:Populärt i dag
1 - 20 av 170 foton
Artikel 1 av 3

The Sunroom is open to the Living / Family room, and has windows looking to both the Breakfast nook / Kitchen as well as to the yard on 2 sides. There is also access to the back deck through this room. The large windows, ceiling fan and tile floor makes you feel like you're outside while still able to enjoy the comforts of indoor spaces. The built-in banquette provides not only additional storage, but ample seating in the room without the clutter of chairs. The mutli-purpose room is currently used for the homeowner's many stained glass projects.
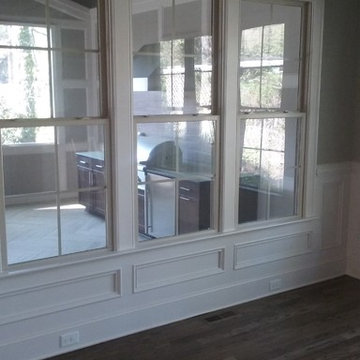
Interior view of outdoor kitchen and exterior living space from remodeled interior eat in area
Idéer för ett mellanstort modernt uterum, med klinkergolv i keramik, en standard öppen spis, en spiselkrans i sten och tak
Idéer för ett mellanstort modernt uterum, med klinkergolv i keramik, en standard öppen spis, en spiselkrans i sten och tak

Beautiful sunroom addition in Burr Ridge, IL. Skylights with solar powered blinds allow for natural sunlight and sun protection at the same time. Large casement windows allow for great air flow when the outside temperature is right and when outside temperature gets cooler, electric floor heat and gas fireplace provide the necessary warmth.
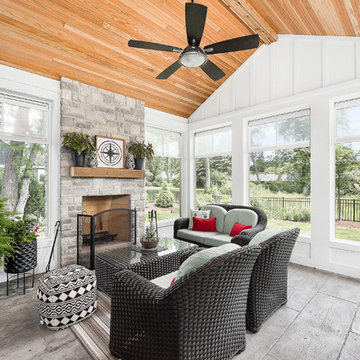
Bild på ett stort vintage uterum, med klinkergolv i keramik, en spiselkrans i sten, grått golv, en standard öppen spis och tak
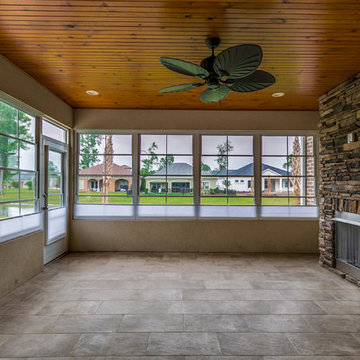
Bild på ett stort rustikt uterum, med klinkergolv i keramik, en standard öppen spis, en spiselkrans i sten, tak och beiget golv

Our client was so happy with the full interior renovation we did for her a few years ago, that she asked us back to help expand her indoor and outdoor living space. In the back, we added a new hot tub room, a screened-in covered deck, and a balcony off her master bedroom. In the front we added another covered deck and a new covered car port on the side. The new hot tub room interior was finished with cedar wooden paneling inside and heated tile flooring. Along with the hot tub, a custom wet bar and a beautiful double-sided fireplace was added. The entire exterior was re-done with premium siding, custom planter boxes were added, as well as other outdoor millwork and landscaping enhancements. The end result is nothing short of incredible!
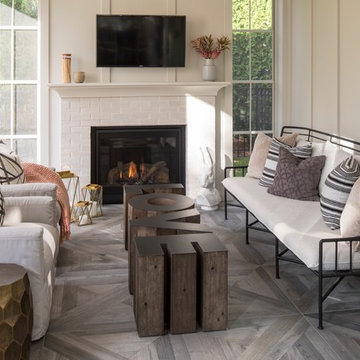
Troy Theis Photography
Bild på ett mellanstort vintage uterum, med klinkergolv i keramik, en standard öppen spis, en spiselkrans i tegelsten, tak och grått golv
Bild på ett mellanstort vintage uterum, med klinkergolv i keramik, en standard öppen spis, en spiselkrans i tegelsten, tak och grått golv

Architectural and Inerior Design: Highmark Builders, Inc. - Photo: Spacecrafting Photography
Inredning av ett klassiskt mycket stort uterum, med klinkergolv i keramik, en standard öppen spis, en spiselkrans i sten och tak
Inredning av ett klassiskt mycket stort uterum, med klinkergolv i keramik, en standard öppen spis, en spiselkrans i sten och tak
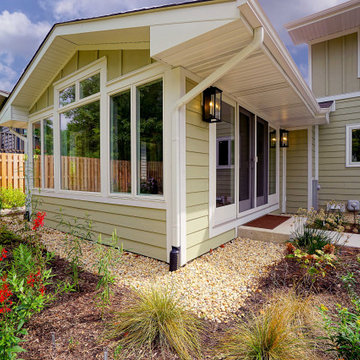
Bild på ett litet vintage uterum, med klinkergolv i keramik, en standard öppen spis och en spiselkrans i trä
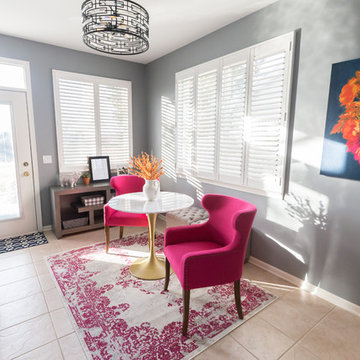
Unidos Marketing Network
Klassisk inredning av ett litet uterum, med klinkergolv i keramik, en standard öppen spis, en spiselkrans i trä och beiget golv
Klassisk inredning av ett litet uterum, med klinkergolv i keramik, en standard öppen spis, en spiselkrans i trä och beiget golv
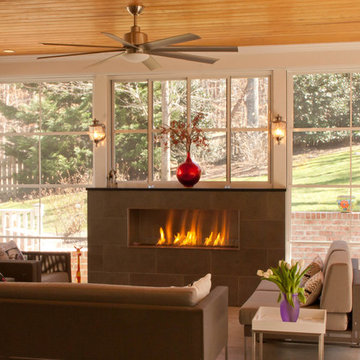
The warmth of this fireplace makes this sunroom a four season space.
Photos by: Snapshots of Grace
Idéer för ett mellanstort klassiskt uterum, med klinkergolv i keramik, en standard öppen spis, en spiselkrans i trä och tak
Idéer för ett mellanstort klassiskt uterum, med klinkergolv i keramik, en standard öppen spis, en spiselkrans i trä och tak
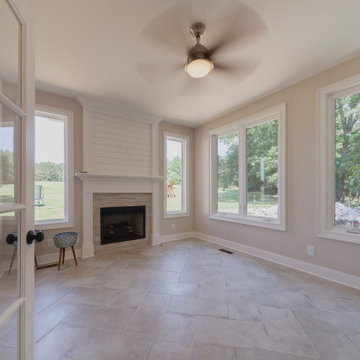
Klassisk inredning av ett uterum, med klinkergolv i keramik, en standard öppen spis, en spiselkrans i trä och beiget golv
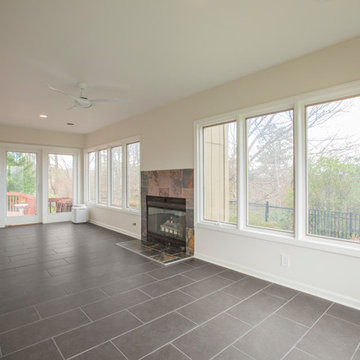
Alexander Rose Photography
Idéer för ett stort klassiskt uterum, med klinkergolv i keramik, en standard öppen spis, en spiselkrans i trä, tak och grått golv
Idéer för ett stort klassiskt uterum, med klinkergolv i keramik, en standard öppen spis, en spiselkrans i trä, tak och grått golv
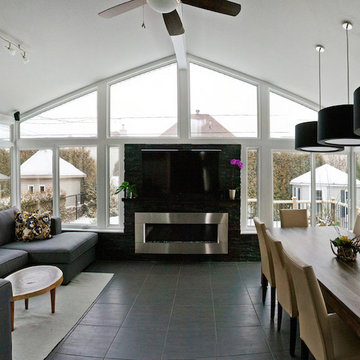
Can you imagine entertaining your friends and family in this beautiful Gable Sunroom!
Bild på ett stort funkis uterum, med klinkergolv i keramik, en standard öppen spis, en spiselkrans i metall och tak
Bild på ett stort funkis uterum, med klinkergolv i keramik, en standard öppen spis, en spiselkrans i metall och tak
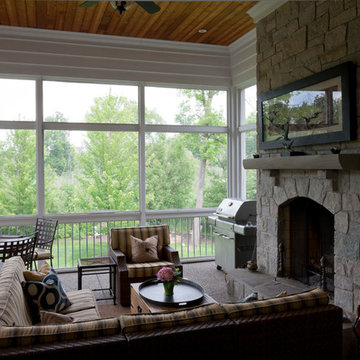
© George Dzahristos
Idéer för att renovera ett mycket stort vintage uterum, med klinkergolv i keramik, en standard öppen spis och en spiselkrans i sten
Idéer för att renovera ett mycket stort vintage uterum, med klinkergolv i keramik, en standard öppen spis och en spiselkrans i sten
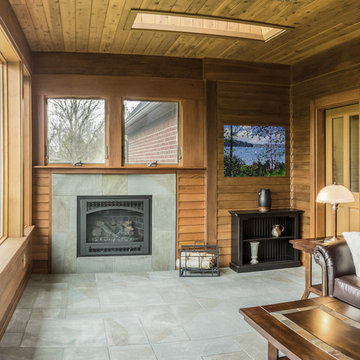
Stay warm with gas fireplace on cedar shingled back porch. Arts and Craft fireplace with ceramic tile that resembles green slate.
Amerikansk inredning av ett uterum, med klinkergolv i keramik, en standard öppen spis, en spiselkrans i trä och takfönster
Amerikansk inredning av ett uterum, med klinkergolv i keramik, en standard öppen spis, en spiselkrans i trä och takfönster
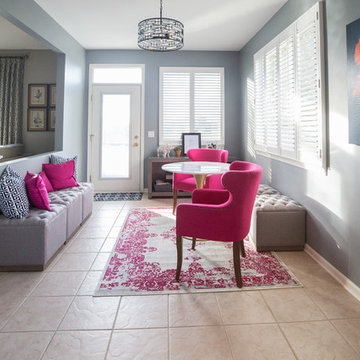
Unidos Marketing Network
Inspiration för små klassiska uterum, med klinkergolv i keramik, en standard öppen spis, en spiselkrans i trä och beiget golv
Inspiration för små klassiska uterum, med klinkergolv i keramik, en standard öppen spis, en spiselkrans i trä och beiget golv
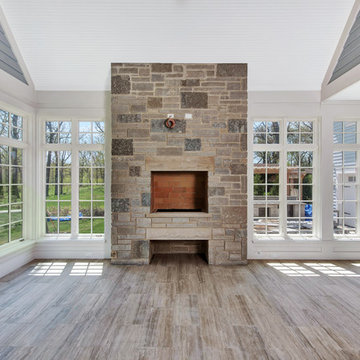
Sunroom with stone fireplace
Inspiration för stora klassiska uterum, med klinkergolv i keramik, en standard öppen spis, en spiselkrans i sten, tak och grått golv
Inspiration för stora klassiska uterum, med klinkergolv i keramik, en standard öppen spis, en spiselkrans i sten, tak och grått golv
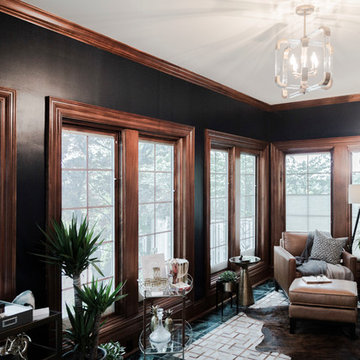
Bild på ett mellanstort eklektiskt uterum, med klinkergolv i keramik, en standard öppen spis, en spiselkrans i trä, tak och grönt golv
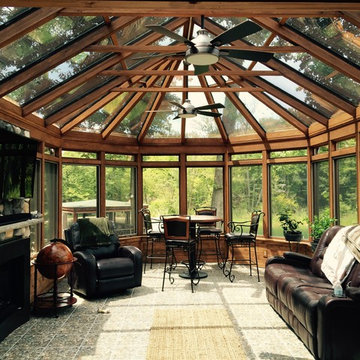
Inspiration för stora rustika uterum, med klinkergolv i keramik, en standard öppen spis, en spiselkrans i sten, takfönster och grått golv
170 foton på uterum, med klinkergolv i keramik och en standard öppen spis
1