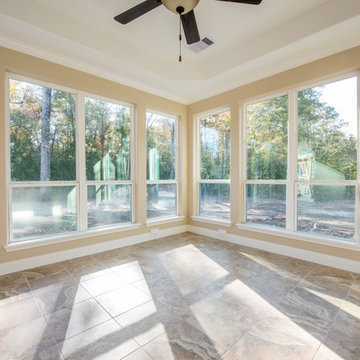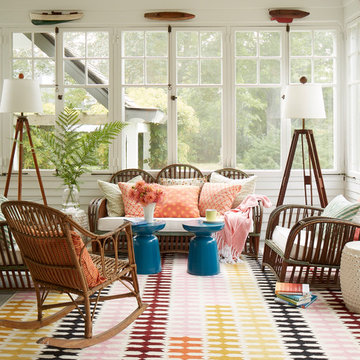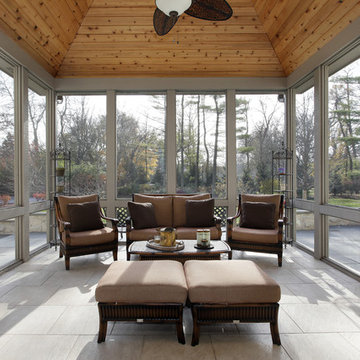2 150 foton på uterum, med målat trägolv och klinkergolv i keramik
Sortera efter:
Budget
Sortera efter:Populärt i dag
1 - 20 av 2 150 foton
Artikel 1 av 3

TEAM
Architect: LDa Architecture & Interiors
Builder: 41 Degrees North Construction, Inc.
Landscape Architect: Wild Violets (Landscape and Garden Design on Martha's Vineyard)
Photographer: Sean Litchfield Photography

Photography by Tim Souza
Inredning av ett klassiskt mellanstort uterum, med klinkergolv i keramik, tak och flerfärgat golv
Inredning av ett klassiskt mellanstort uterum, med klinkergolv i keramik, tak och flerfärgat golv

Susie Soleimani Photography
Idéer för ett stort klassiskt uterum, med klinkergolv i keramik, takfönster och grått golv
Idéer för ett stort klassiskt uterum, med klinkergolv i keramik, takfönster och grått golv

Idéer för ett stort modernt uterum, med klinkergolv i keramik, takfönster och flerfärgat golv

Idéer för ett mellanstort klassiskt uterum, med klinkergolv i keramik, tak och flerfärgat golv

The Sunroom is open to the Living / Family room, and has windows looking to both the Breakfast nook / Kitchen as well as to the yard on 2 sides. There is also access to the back deck through this room. The large windows, ceiling fan and tile floor makes you feel like you're outside while still able to enjoy the comforts of indoor spaces. The built-in banquette provides not only additional storage, but ample seating in the room without the clutter of chairs. The mutli-purpose room is currently used for the homeowner's many stained glass projects.

Motion City Media
Inspiration för ett mellanstort maritimt uterum, med tak, grått golv och klinkergolv i keramik
Inspiration för ett mellanstort maritimt uterum, med tak, grått golv och klinkergolv i keramik

A corner fireplace offers heat and ambiance to this sunporch so it can be used year round in Wisconsin.
Photographer: Martin Menocal
Idéer för stora vintage uterum, med klinkergolv i keramik, en spiselkrans i gips, tak, flerfärgat golv och en öppen hörnspis
Idéer för stora vintage uterum, med klinkergolv i keramik, en spiselkrans i gips, tak, flerfärgat golv och en öppen hörnspis

The walls of windows and the sloped ceiling provide dimension and architectural detail, maximizing the natural light and view.
The floor tile was installed in a herringbone pattern.
The painted tongue and groove wood ceiling keeps the open space light, airy, and bright in contract to the dark Tudor style of the existing. home.
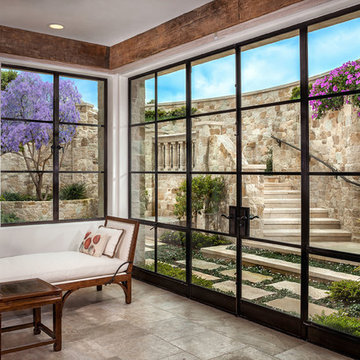
Inspiration för ett mellanstort medelhavsstil uterum, med tak, klinkergolv i keramik och brunt golv
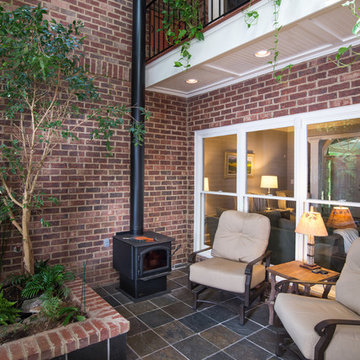
Inspiration för mellanstora klassiska uterum, med klinkergolv i keramik, en öppen vedspis och takfönster

Design: RDS Architects | Photography: Spacecrafting Photography
Bild på ett mellanstort vintage uterum, med en dubbelsidig öppen spis, en spiselkrans i trä, takfönster, klinkergolv i keramik och grått golv
Bild på ett mellanstort vintage uterum, med en dubbelsidig öppen spis, en spiselkrans i trä, takfönster, klinkergolv i keramik och grått golv
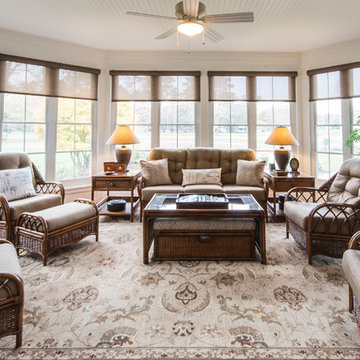
Three Season room with views of the golf course.
Boardwalk Builders,
Rehoboth Beach, DE
www.boardwalkbuilders.com
Sue Fortier
Exempel på ett mellanstort klassiskt uterum, med klinkergolv i keramik och tak
Exempel på ett mellanstort klassiskt uterum, med klinkergolv i keramik och tak
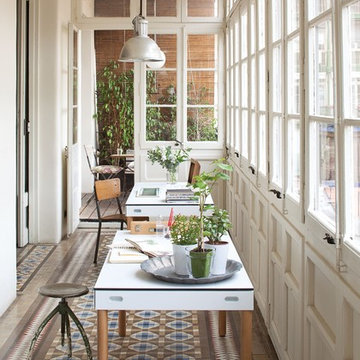
Style and comfort. Tray fits in well in the home and accompanies the user in his moments of leisure and work. Reflection or action, online and offline. Tray desk By Pedro Feduchi for the new line of products AVP by Imasoto. If Design award 2012, Delta Selection 2012, Photo credit: Jordi Sarra. Spain
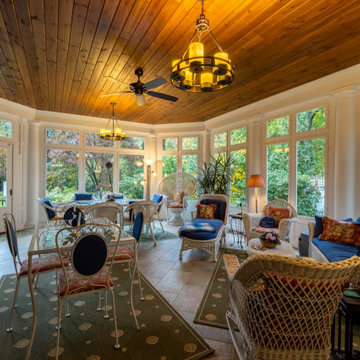
Elegant sun room addition with custom screen/storm panels, wood work, and columns.
Inspiration för mellanstora klassiska uterum, med klinkergolv i keramik, tak och flerfärgat golv
Inspiration för mellanstora klassiska uterum, med klinkergolv i keramik, tak och flerfärgat golv
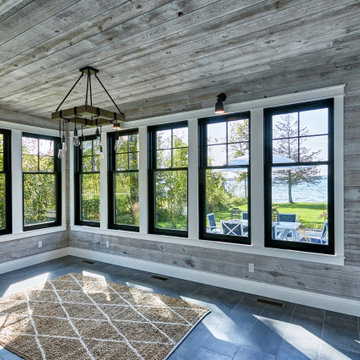
Idéer för att renovera ett stort maritimt uterum, med klinkergolv i keramik och blått golv
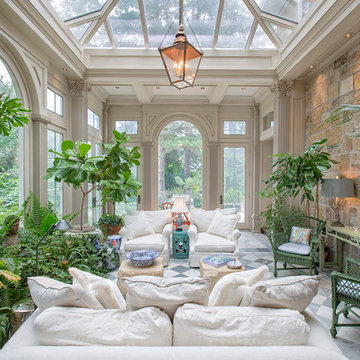
Kurt Johnson Photography
Inspiration för klassiska uterum, med klinkergolv i keramik och glastak
Inspiration för klassiska uterum, med klinkergolv i keramik och glastak
2 150 foton på uterum, med målat trägolv och klinkergolv i keramik
1
