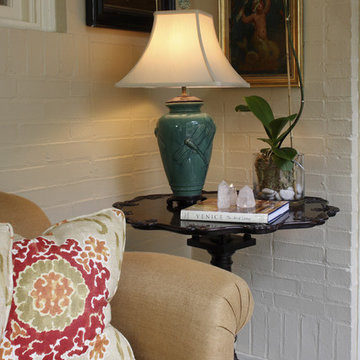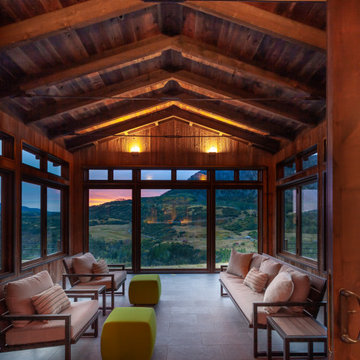1 322 foton på uterum, med korkgolv och klinkergolv i porslin
Sortera efter:
Budget
Sortera efter:Populärt i dag
1 - 20 av 1 322 foton
Artikel 1 av 3
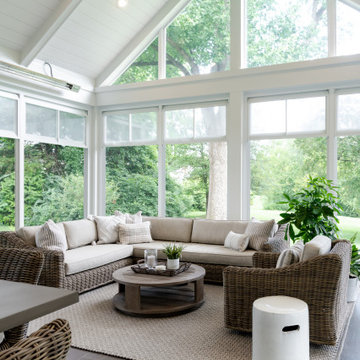
Inspiration för ett stort vintage uterum, med klinkergolv i porslin, takfönster och brunt golv

This beautiful sunroom will be well used by our homeowners. It is warm, bright and cozy. It's design flows right into the main home and is an extension of the living space. The full height windows and the stained ceiling and beams give a rustic cabin feel. Night or day, rain or shine, it is a beautiful retreat after a long work day.
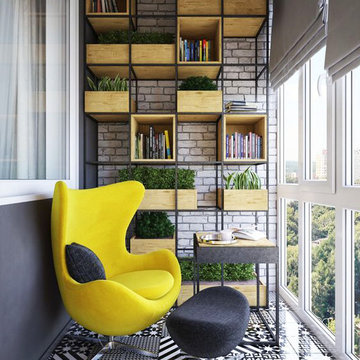
Exempel på ett litet modernt uterum, med klinkergolv i porslin, tak och flerfärgat golv
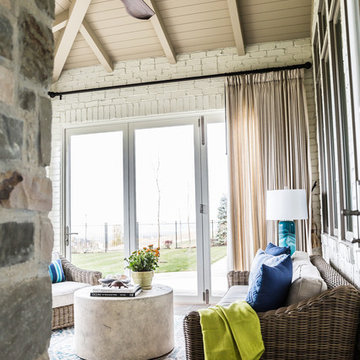
Architectural Design & Architectural Interior Design: Hyrum McKay Bates Design, Inc.
Interior Design: Liv Showroom - Lead Designer: Tonya Olsen
Photography: Lindsay Salazar
Cabinetry: Benjamin Blackwelder Cabinetry

Joel Hernandez
Foto på ett stort funkis uterum, med klinkergolv i porslin, en standard öppen spis, en spiselkrans i trä, tak och grått golv
Foto på ett stort funkis uterum, med klinkergolv i porslin, en standard öppen spis, en spiselkrans i trä, tak och grått golv

Inredning av ett lantligt stort uterum, med klinkergolv i porslin och flerfärgat golv
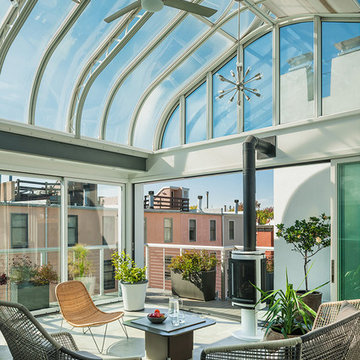
The telescoping glass doors, balcony and gas fireplace added to the roof-top solarium makes this space a year ‘round in-house retreat for the family.
Photo: Tom Crane Photography
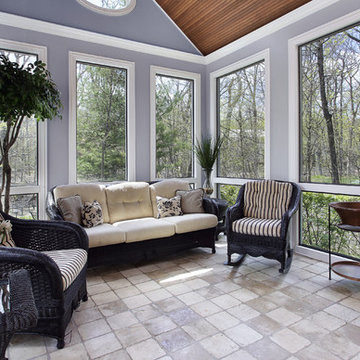
Sandwich panel wood pitched roof, pastel blue lavender painted wall and master mix painted crown molding add some elegant appearance to this porcelain tile transitional sunroom. Large glass windows provide visual access to the outdoors, allow in natural daylight and can provide fresh air and air circulation. Wicker furniture gives an outdoorsy feel of the space.
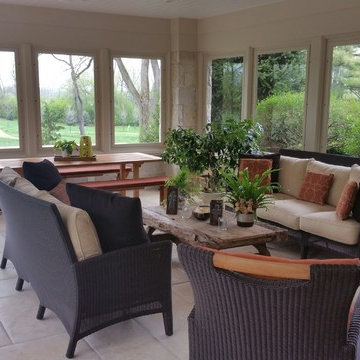
Screen Porch Interior
Inspiration för ett mellanstort vintage uterum, med klinkergolv i porslin, tak och beiget golv
Inspiration för ett mellanstort vintage uterum, med klinkergolv i porslin, tak och beiget golv
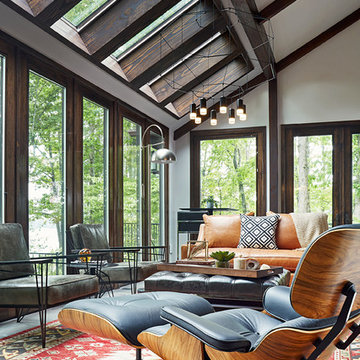
Kip Dawkins
Inspiration för ett stort funkis uterum, med klinkergolv i porslin och takfönster
Inspiration för ett stort funkis uterum, med klinkergolv i porslin och takfönster
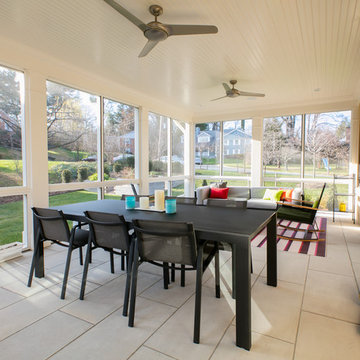
The covered porch/sunroom is furnished with indoor/outdoor furniture and area rug, in two distinct Dining and Lounge areas. The same neutral palate with bright accent colors that is used in the interior of the house also repeats here. Photography: Geoffrey Hodgdon

Christy Bredahl
Foto på ett mellanstort vintage uterum, med klinkergolv i porslin, en standard öppen spis, en spiselkrans i trä och tak
Foto på ett mellanstort vintage uterum, med klinkergolv i porslin, en standard öppen spis, en spiselkrans i trä och tak

Bild på ett stort vintage uterum, med klinkergolv i porslin, en spiselkrans i metall, tak och en standard öppen spis
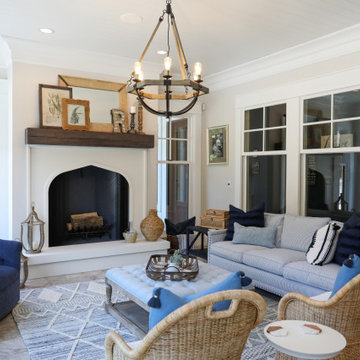
Eclectic sunroom features Artistic Tile Fume Crackle White porcelain tile, Marvin windows and doors, Maxim Lodge 6-light chandelier. Rumford wood-burning fireplace with painted firebrick and arabesque styling.
General contracting by Martin Bros. Contracting, Inc.; Architecture by Helman Sechrist Architecture; Home Design by Maple & White Design; Photography by Marie Kinney Photography.
Images are the property of Martin Bros. Contracting, Inc. and may not be used without written permission. — with Marvin, Ferguson, Maple & White Design and Halsey Tile.

Photography by Picture Perfect House
Idéer för ett mellanstort rustikt uterum, med klinkergolv i porslin, en öppen hörnspis, takfönster och grått golv
Idéer för ett mellanstort rustikt uterum, med klinkergolv i porslin, en öppen hörnspis, takfönster och grått golv
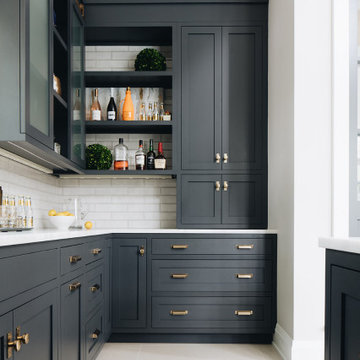
Klassisk inredning av ett mellanstort uterum, med klinkergolv i porslin och vitt golv

TEAM
Architect: LDa Architecture & Interiors
Builder: Kistler and Knapp Builders
Interior Design: Weena and Spook
Photographer: Greg Premru Photography
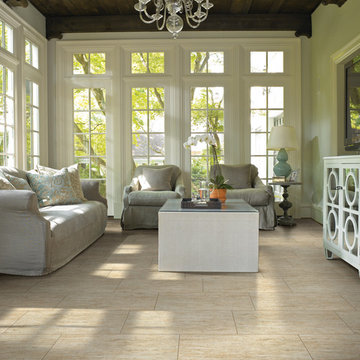
Inspiration för ett mellanstort vintage uterum, med klinkergolv i porslin, tak och beiget golv
1 322 foton på uterum, med korkgolv och klinkergolv i porslin
1
