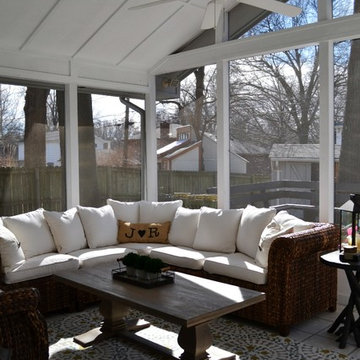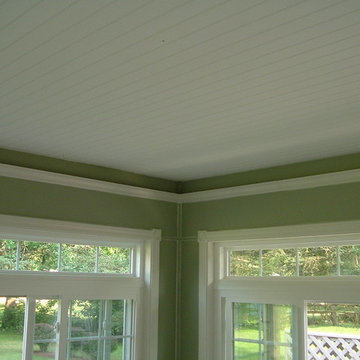1 308 foton på uterum, med klinkergolv i porslin
Sortera efter:
Budget
Sortera efter:Populärt i dag
101 - 120 av 1 308 foton
Artikel 1 av 2
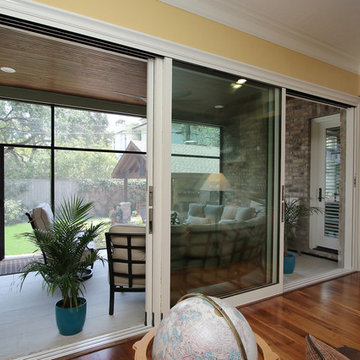
Sunroom addition has retractable insect mesh screens, pine beadboard ceiling with recessed lighting, and wood look tile on floor.
Three panel sliding door installed between the family room and sunroom allows for maximum opening.
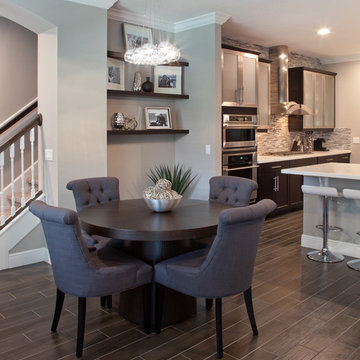
Simple and elegant breakfast nook. Featuring custom shelving, dark wood table, tufted chairs, and pendant chandelier. Check out our Houzz profile for more pictures of this house and inspiration!
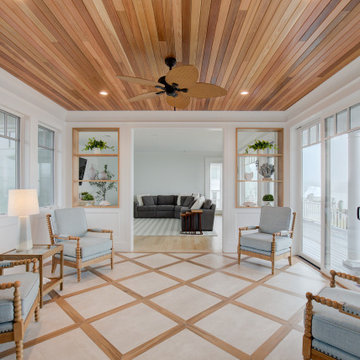
Originally a breezeway, open to the elements, this charming sunroom addition as now created a comfortable space with an amazing view for this homeowner. The large 48 x 48 porcelain tile divided by porcelain wood look planks create soft visual interest. The cedar plank ceiling warms the space while maintaining the coastal feel. Finished with white oak shelving open to both rooms and a rattan ceiling fan this is a great space to relax, read, talk with friends.
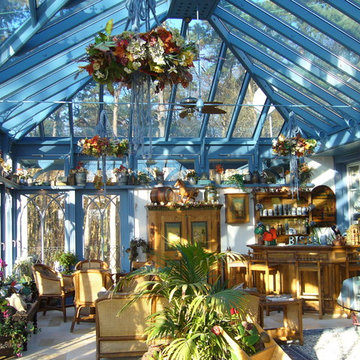
JC - Exklusive Wintergärten
Bild på ett mycket stort vintage uterum, med klinkergolv i porslin och glastak
Bild på ett mycket stort vintage uterum, med klinkergolv i porslin och glastak

Complete remodel of an existing den adding shiplap, built-ins, stone fireplace, cedar beams, and new tile flooring.
Idéer för ett mellanstort klassiskt uterum, med klinkergolv i porslin, en standard öppen spis, en spiselkrans i sten och beiget golv
Idéer för ett mellanstort klassiskt uterum, med klinkergolv i porslin, en standard öppen spis, en spiselkrans i sten och beiget golv
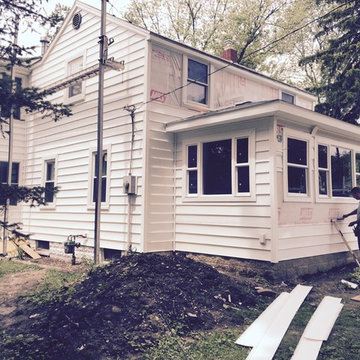
Design and build 4 season room with hipped roof, vaulted/cathedral ceiling, tiled floor and composite entry deck.
Exempel på ett mellanstort klassiskt uterum, med klinkergolv i porslin
Exempel på ett mellanstort klassiskt uterum, med klinkergolv i porslin
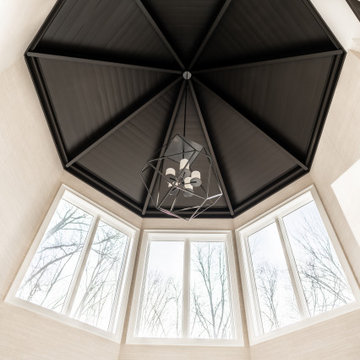
Exempel på ett mellanstort klassiskt uterum, med klinkergolv i porslin, tak och beiget golv
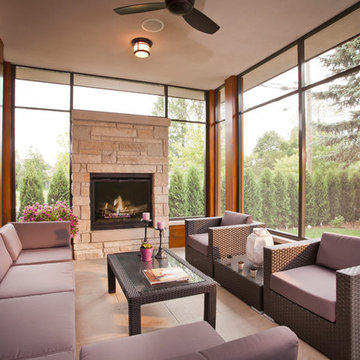
Don Schulte Photography
Foto på ett mellanstort funkis uterum, med klinkergolv i porslin, en standard öppen spis, en spiselkrans i sten och tak
Foto på ett mellanstort funkis uterum, med klinkergolv i porslin, en standard öppen spis, en spiselkrans i sten och tak
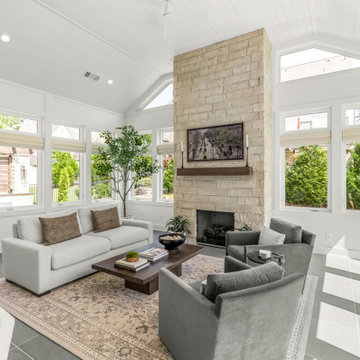
Custom built, contemporary style sunroom that can be used year-round for hosting family gatherings, entertaining friends, or relaxing with a good book while enjoying the inviting views of the landscaped backyard and outdoor patio area. The gable roof sunroom addition features trapezoid windows, a white vaulted tongue and groove ceiling and a blue gray porcelain paver floor tile from Landmark’s Frontier20 collection. A contemporary style ventless fireplace, finished in a white split limestone veneer surround with a brown stained custom cedar floating mantle, functions as the focal point and blends in beautifully with the neutral color palette of the custom-built sunroom and chic designer furnishings. All the windows are custom fit with remote controlled smart window shades for energy efficiency and functionality.
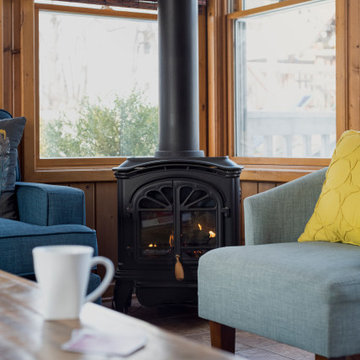
Photography by Picture Perfect House
Foto på ett mellanstort vintage uterum, med klinkergolv i porslin, en öppen hörnspis, takfönster och grått golv
Foto på ett mellanstort vintage uterum, med klinkergolv i porslin, en öppen hörnspis, takfönster och grått golv
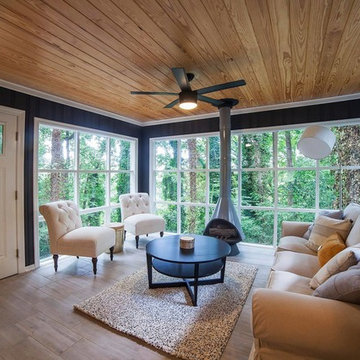
Idéer för ett mellanstort modernt uterum, med klinkergolv i porslin, en hängande öppen spis, en spiselkrans i metall, tak och brunt golv
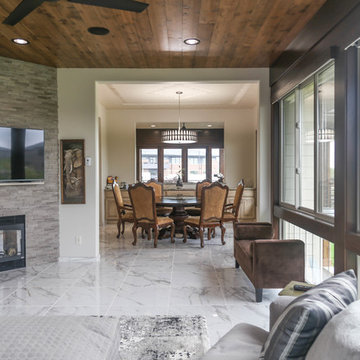
Inredning av ett klassiskt mellanstort uterum, med klinkergolv i porslin, en öppen hörnspis, en spiselkrans i sten, tak och vitt golv
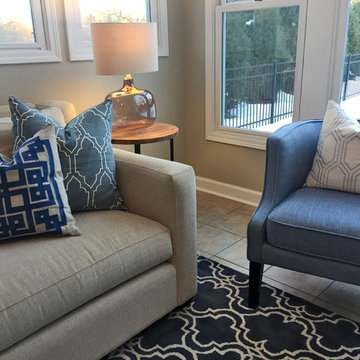
Cool blues, light wood accents, and Mediterranean-inspired details give this sunroom personality and style.
Bild på ett mellanstort vintage uterum, med klinkergolv i porslin och tak
Bild på ett mellanstort vintage uterum, med klinkergolv i porslin och tak
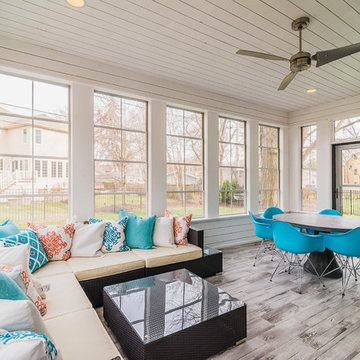
Idéer för ett mellanstort klassiskt uterum, med klinkergolv i porslin, tak och grått golv
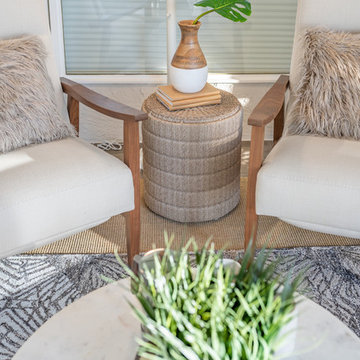
Play on unexpected textures from the patterned wool area rug, over a warm sisal carpet to faux fur. A sun-filled space perfect for yoga and relaxation.
Photo: Caydence Photography
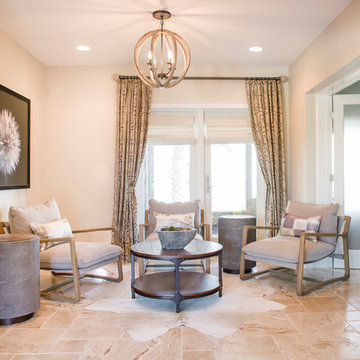
Inredning av ett maritimt litet uterum, med klinkergolv i porslin, tak och beiget golv
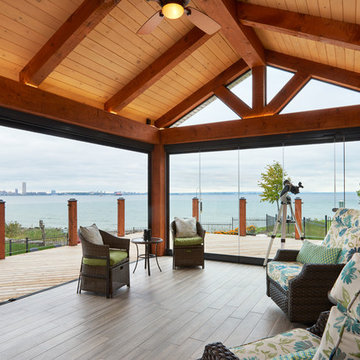
This sunroom is 14'x20' with an expansive view of the water. The Lumon balcony glazing operates to open the 2 walls to the wrap around deck outside. The view is seamless through the balcony glazing and glass railing attached to matching timber posts. The floors are a wood look porcelain tile, complete with hydronic in-floor heat. The walls are finished with a tongue and groove pine stained is a custom colour made by the owner. The fireplace surround is a mosaic wood panel called "Friendly Wall". Roof construction consists of steel beams capped in pine, and 6"x8" pine timber rafters with a pine decking laid across rafters.
Esther Van Geest, ETR Photography
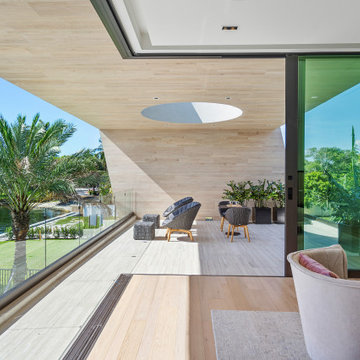
Custom Italian Furniture from the showroom of Interiors by Steven G, wood ceilings, wood feature wall, Italian porcelain tile, custom lighting, unobstructed views, doors/windows fully open to connect the master bedroom
1 308 foton på uterum, med klinkergolv i porslin
6
