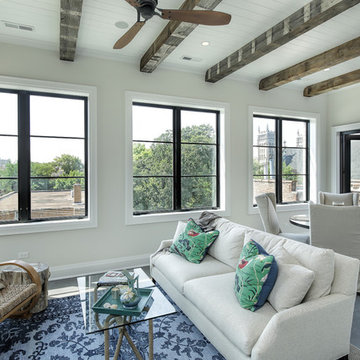89 foton på uterum, med klinkergolv i porslin
Sortera efter:
Budget
Sortera efter:Populärt i dag
1 - 20 av 89 foton
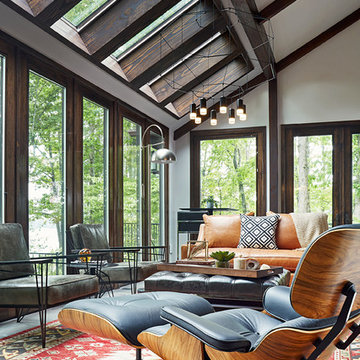
Kip Dawkins
Inspiration för ett stort funkis uterum, med klinkergolv i porslin och takfönster
Inspiration för ett stort funkis uterum, med klinkergolv i porslin och takfönster
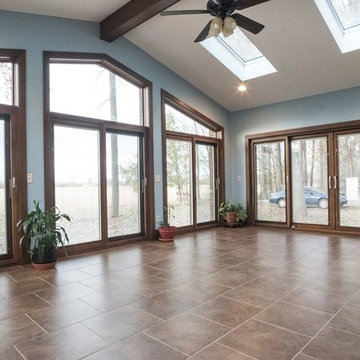
Reineke Matrix Photo & Video
Exempel på ett mellanstort klassiskt uterum, med klinkergolv i porslin och takfönster
Exempel på ett mellanstort klassiskt uterum, med klinkergolv i porslin och takfönster
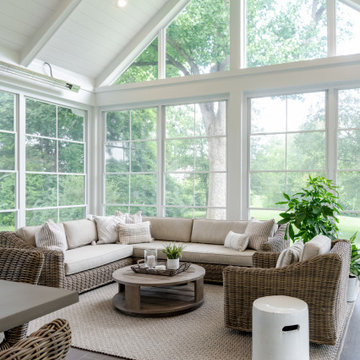
Exempel på ett stort klassiskt uterum, med klinkergolv i porslin, takfönster och brunt golv

Modern rustic timber framed sunroom with tons of doors and windows that open to a view of the secluded property. Beautiful vaulted ceiling with exposed wood beams and paneled ceiling. Heated floors. Two sided stone/woodburning fireplace with a two story chimney and raised hearth. Exposed timbers create a rustic feel.
General Contracting by Martin Bros. Contracting, Inc.; James S. Bates, Architect; Interior Design by InDesign; Photography by Marie Martin Kinney.
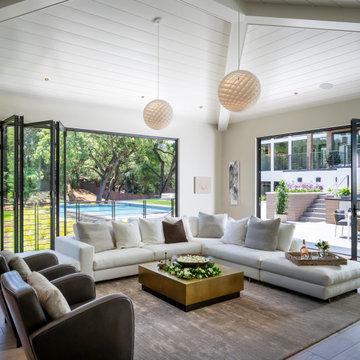
Bild på ett mycket stort funkis uterum, med klinkergolv i porslin, beiget golv och tak
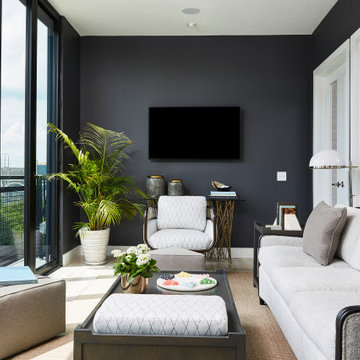
Photography: Alyssa Lee Photography
Bild på ett mellanstort vintage uterum, med klinkergolv i porslin och grått golv
Bild på ett mellanstort vintage uterum, med klinkergolv i porslin och grått golv
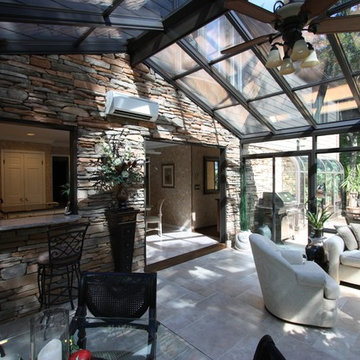
Patriot Sunrooms & Home Solutions
Exempel på ett stort modernt uterum, med klinkergolv i porslin och glastak
Exempel på ett stort modernt uterum, med klinkergolv i porslin och glastak
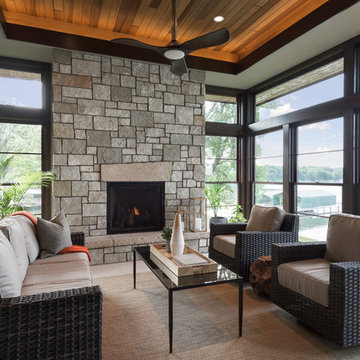
Builder: Denali Custom Homes - Architectural Designer: Alexander Design Group - Interior Designer: Studio M Interiors - Photo: Spacecrafting Photography

Foto på ett stort lantligt uterum, med klinkergolv i porslin, en standard öppen spis, en spiselkrans i sten, tak och grått golv
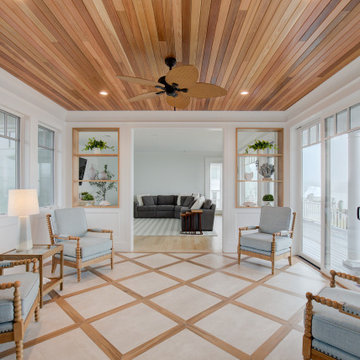
Originally a breezeway, open to the elements, this charming sunroom addition as now created a comfortable space with an amazing view for this homeowner. The large 48 x 48 porcelain tile divided by porcelain wood look planks create soft visual interest. The cedar plank ceiling warms the space while maintaining the coastal feel. Finished with white oak shelving open to both rooms and a rattan ceiling fan this is a great space to relax, read, talk with friends.
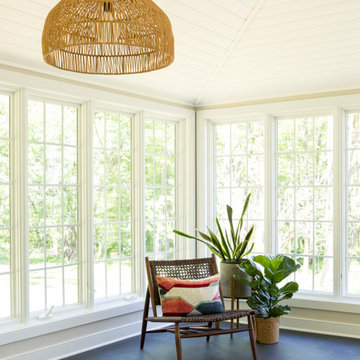
The sunroom underwent multiple cosmetic renovations, including the painting of ceiling and trim and the installation of new porcelain tile flooring.
Exempel på ett stort lantligt uterum, med klinkergolv i porslin, tak och grått golv
Exempel på ett stort lantligt uterum, med klinkergolv i porslin, tak och grått golv

Inredning av ett lantligt stort uterum, med klinkergolv i porslin och flerfärgat golv
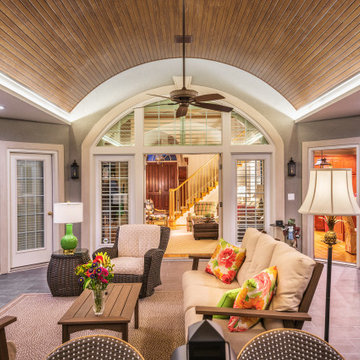
The sunroom includes a barrel-vaulted ceiling (high point, 14 feet) comprised of a walnut-look PVC T&G. Illuminated with high-intensity light tape concealed in coves along the edges.
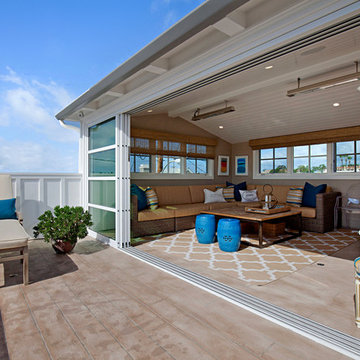
Idéer för mellanstora vintage uterum, med klinkergolv i porslin och tak
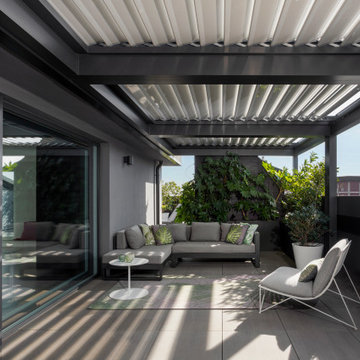
il terrazzo corre attorno all'appartamento su 3 lati.
Il fronte principale ha una veranda pergolato con lamelle orientabili e apribili completamente.
Pavimento in gres galleggiante.
Grande porta finestra scorrevole.

Idéer för att renovera ett stort lantligt uterum, med klinkergolv i porslin, en spiselkrans i sten, tak och grått golv
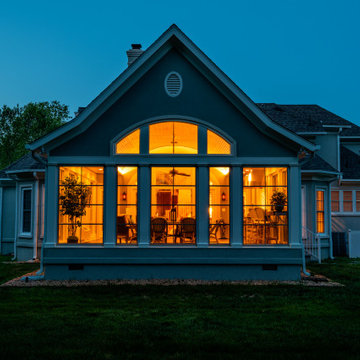
Exteriors match existing house - Dryvit (EIFs, composite painted trim, and matching asphalt shingle roofing). Sunspace enclosures convert the space from a screened porch to an enclosed porch.

Modern rustic timber framed sunroom with tons of doors and windows that open to a view of the secluded property. Beautiful vaulted ceiling with exposed wood beams and paneled ceiling. Heated floors. Two sided stone/woodburning fireplace with a two story chimney and raised hearth. Exposed timbers create a rustic feel.
General Contracting by Martin Bros. Contracting, Inc.; James S. Bates, Architect; Interior Design by InDesign; Photography by Marie Martin Kinney.
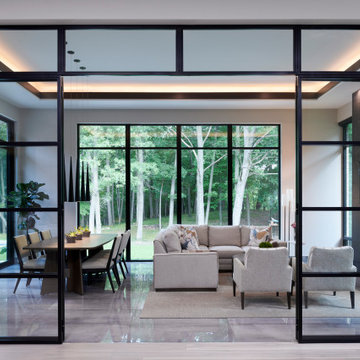
Inredning av ett modernt stort uterum, med klinkergolv i porslin, en standard öppen spis, en spiselkrans i trä, tak och grått golv
89 foton på uterum, med klinkergolv i porslin
1
