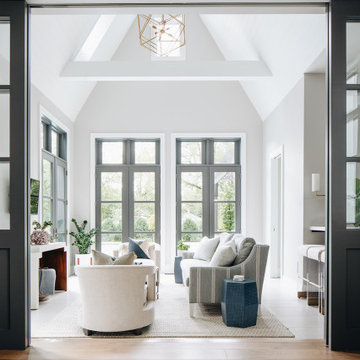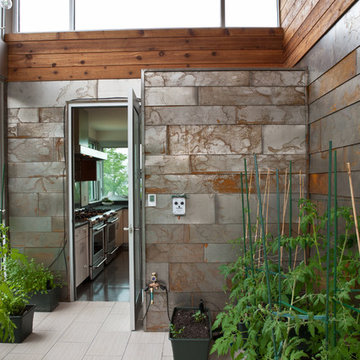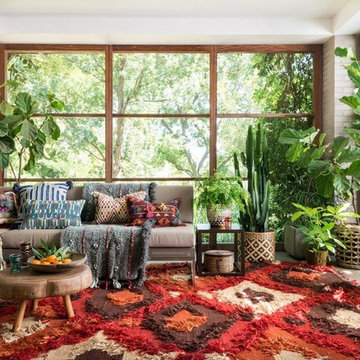1 690 foton på uterum, med klinkergolv i porslin och klinkergolv i terrakotta
Sortera efter:
Budget
Sortera efter:Populärt i dag
1 - 20 av 1 690 foton
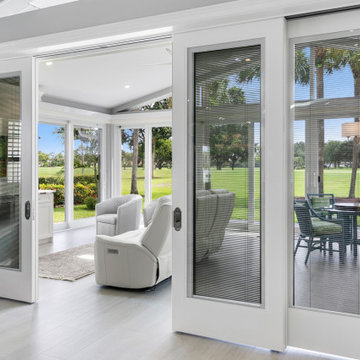
Customized to perfection, a remarkable work of art at the Eastpoint Country Club combines superior craftsmanship that reflects the impeccable taste and sophisticated details. An impressive entrance to the open concept living room, dining room, sunroom, and a chef’s dream kitchen boasts top-of-the-line appliances and finishes. The breathtaking LED backlit quartz island and bar are the perfect accents that steal the show.
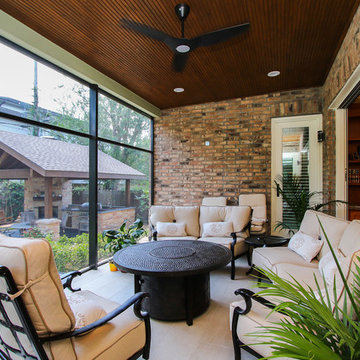
Detached covered patio made of custom milled cypress which is durable and weather-resistant.
Amenities include a full outdoor kitchen, masonry wood burning fireplace and porch swing.
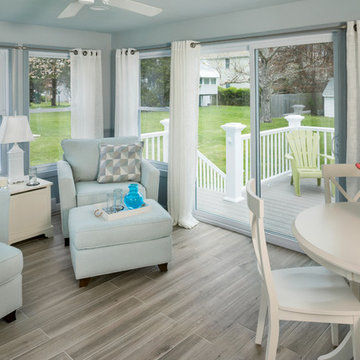
Aaron Usher
Idéer för små maritima uterum, med klinkergolv i porslin, tak och grått golv
Idéer för små maritima uterum, med klinkergolv i porslin, tak och grått golv
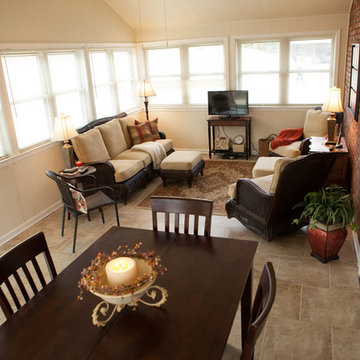
This started originally as a deck and then the homeowner changed it to be a screened in porch. It ended up turning into a sunroom from there.
Bild på ett mellanstort vintage uterum, med klinkergolv i porslin, tak och beiget golv
Bild på ett mellanstort vintage uterum, med klinkergolv i porslin, tak och beiget golv
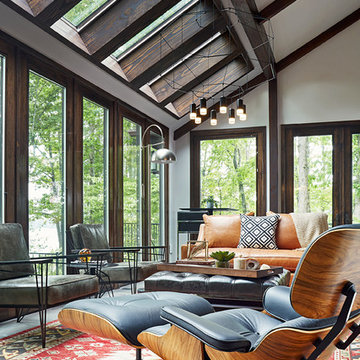
Kip Dawkins
Inspiration för ett stort funkis uterum, med klinkergolv i porslin och takfönster
Inspiration för ett stort funkis uterum, med klinkergolv i porslin och takfönster

Photo Credit: Kliethermes Homes & Remodeling Inc.
This client came to us with a desire to have a multi-function semi-outdoor area where they could dine, entertain, and be together as a family. We helped them design this custom Three Season Room where they can do all three--and more! With heaters and fans installed for comfort, this family can now play games with the kids or have the crew over to watch the ball game most of the year 'round!
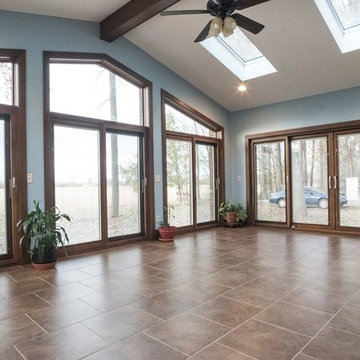
Reineke Matrix Photo & Video
Exempel på ett mellanstort klassiskt uterum, med klinkergolv i porslin och takfönster
Exempel på ett mellanstort klassiskt uterum, med klinkergolv i porslin och takfönster
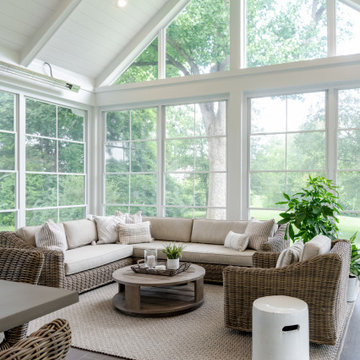
Exempel på ett stort klassiskt uterum, med klinkergolv i porslin, takfönster och brunt golv

Contemporary style four-season sunroom addition can be used year-round for hosting family gatherings, entertaining friends, or relaxing with a good book while enjoying the inviting views of the landscaped backyard and outdoor patio area. The gable roof sunroom addition features trapezoid windows, a white vaulted tongue and groove ceiling and a blue gray porcelain paver floor tile from Landmark’s Frontier20 collection. A luxurious ventless fireplace, finished in a white split limestone veneer surround with a brown stained custom cedar floating mantle, functions as the focal point and blends in beautifully with the neutral color palette of the custom-built sunroom and chic designer furnishings. All the windows are custom fit with remote controlled smart window shades for energy efficiency and functionality.

Idéer för mycket stora maritima uterum, med klinkergolv i porslin, en bred öppen spis, en spiselkrans i trä, takfönster och beiget golv
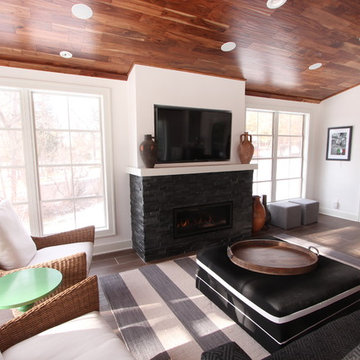
The gas fireplace in this sunporch offers enough heat that this room can be used 12 months a year in Wisconsin. Black stacked stone offers a great neutral texture and remains visually calm enough to allow the scenery outside to capture attention. A comfortable black ottoman has casters below so it can be used for additional seating or pulled close to the sofa for lounging.
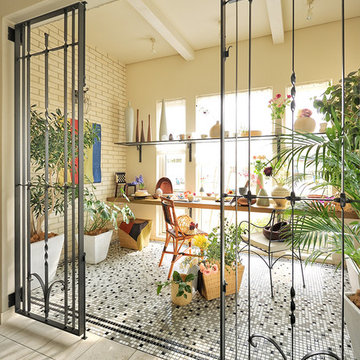
Foto på ett litet eklektiskt uterum, med tak, klinkergolv i porslin och flerfärgat golv
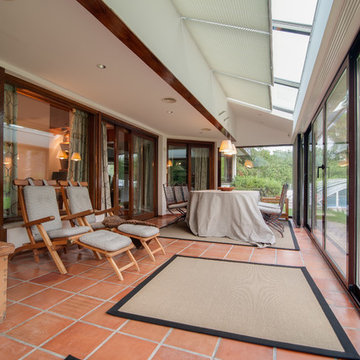
JUAN LUIS RUA
Bild på ett stort medelhavsstil uterum, med klinkergolv i terrakotta och takfönster
Bild på ett stort medelhavsstil uterum, med klinkergolv i terrakotta och takfönster

We installed a Four Seasons Curved Sunroom, 20x 40' in there back yard, we also served as contractor to the rest of there home improvement including the foundation, and cement walk way. This project was competed it three weeks.
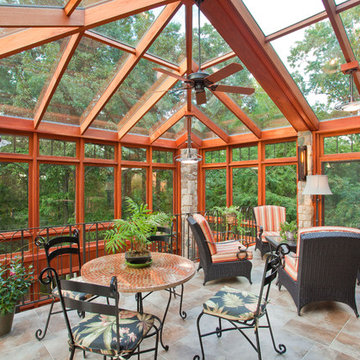
Inspiration för ett mellanstort vintage uterum, med glastak, klinkergolv i porslin och grått golv

Modern rustic timber framed sunroom with tons of doors and windows that open to a view of the secluded property. Beautiful vaulted ceiling with exposed wood beams and paneled ceiling. Heated floors. Two sided stone/woodburning fireplace with a two story chimney and raised hearth. Exposed timbers create a rustic feel.
General Contracting by Martin Bros. Contracting, Inc.; James S. Bates, Architect; Interior Design by InDesign; Photography by Marie Martin Kinney.
1 690 foton på uterum, med klinkergolv i porslin och klinkergolv i terrakotta
1
