382 foton på uterum, med klinkergolv i terrakotta
Sortera efter:
Budget
Sortera efter:Populärt i dag
41 - 60 av 382 foton
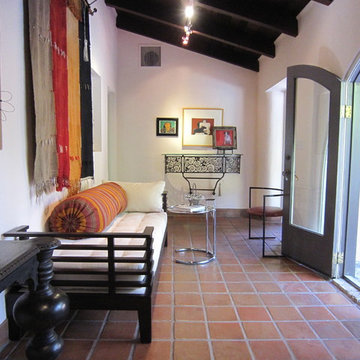
Bild på ett mellanstort eklektiskt uterum, med klinkergolv i terrakotta, tak och rött golv

Bild på ett mycket stort vintage uterum, med klinkergolv i terrakotta, flerfärgat golv och tak
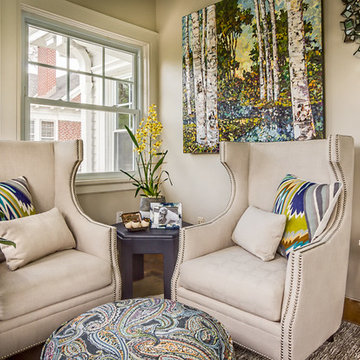
Julie Legg
Inspiration för små klassiska uterum, med klinkergolv i terrakotta och tak
Inspiration för små klassiska uterum, med klinkergolv i terrakotta och tak
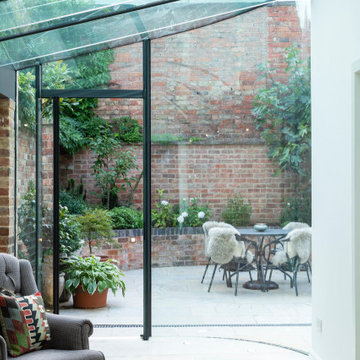
As part of the refurbishment of a listed regency townhouse in central Cheltenham. An elegant glass extension with glass with a curved front panel in-keeping with the curvature of the main building. Glass to glass junctions maximise natural daylight and create a calm and light space to be in. The light pours into the depth of house where the new open plan kitchen and living space now seamlessly flow into the garden.
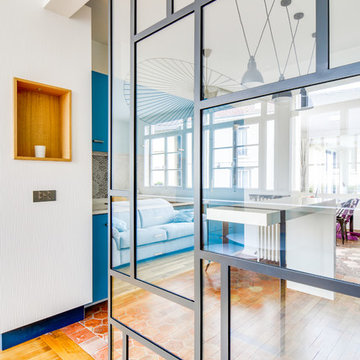
Idéer för ett mellanstort modernt uterum, med klinkergolv i terrakotta, en öppen vedspis, en spiselkrans i metall, tak och rött golv
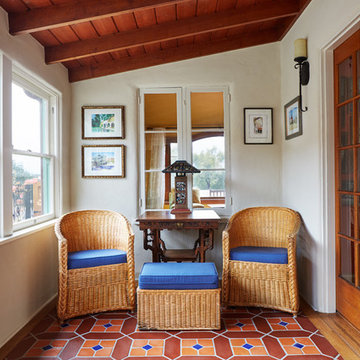
Photo by: Pierce Harrison
Inredning av ett medelhavsstil mellanstort uterum, med klinkergolv i terrakotta, tak och flerfärgat golv
Inredning av ett medelhavsstil mellanstort uterum, med klinkergolv i terrakotta, tak och flerfärgat golv
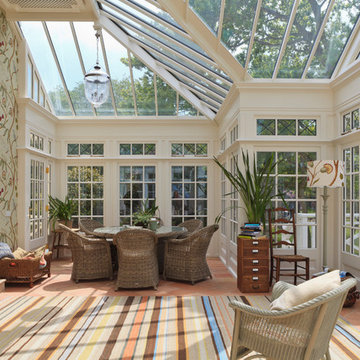
A breakfront gable provides the central feature to this striking conservatory designed for this impressive Georgian country home. Traditional timber window designs are combined with decorative lead detail in the clerestory.
A combination of wide and slender classical columns adds further interest.
A terrace with a timber balustrade provides the platform for enjoying spectacular views. An additional open verandah was designed to complement the rear of the house and be aesthetically in tune with the main conservatory.
Vale Paint Colour- Vale White
Size- 9.2M X 4.9M
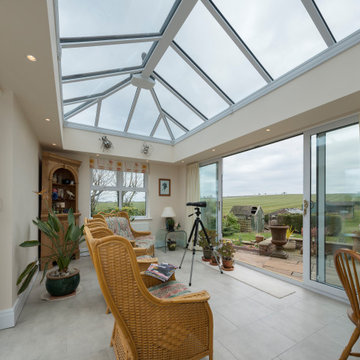
Bild på ett mellanstort vintage uterum, med klinkergolv i terrakotta, en spiselkrans i tegelsten, takfönster och grått golv
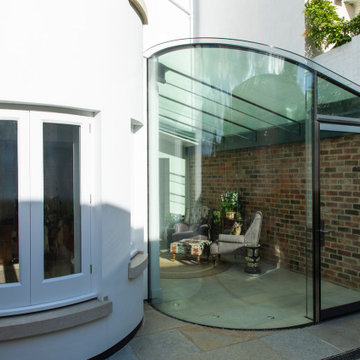
As part of the refurbishment of a listed regency townhouse in central Cheltenham. An elegant glass extension with glass with a curved front panel in-keeping with the curvature of the main building. Glass to glass junctions maximise natural daylight and create a calm and light space to be in. The light pours into the depth of house where the new open plan kitchen and living space now seamlessly flow into the garden.
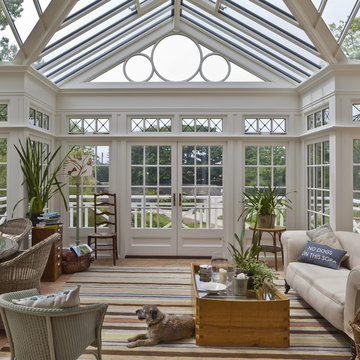
A breakfront gable provides the central feature to this striking conservatory designed for this impressive Georgian country home. Traditional timber window designs are combined with decorative lead detail in the clerestory.
A combination of wide and slender classical columns adds further interest.
A terrace with a timber balustrade provides the platform for enjoying spectacular views. An additional open verandah was designed to complement the rear of the house and be aesthetically in tune with the main conservatory.
Vale Paint Colour- Vale White
Size- 9.2M X 4.9M
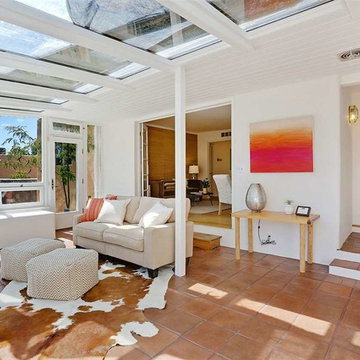
Berkshire Hathaway Home Services
Amerikansk inredning av ett mellanstort uterum, med klinkergolv i terrakotta, glastak och orange golv
Amerikansk inredning av ett mellanstort uterum, med klinkergolv i terrakotta, glastak och orange golv
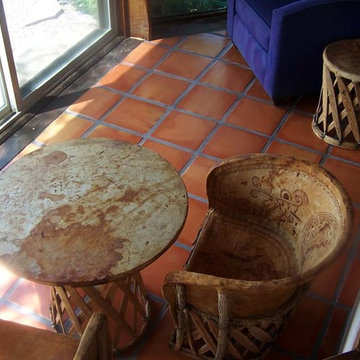
Earthen Touch Builders, LLC
Idéer för ett litet amerikanskt uterum, med klinkergolv i terrakotta
Idéer för ett litet amerikanskt uterum, med klinkergolv i terrakotta
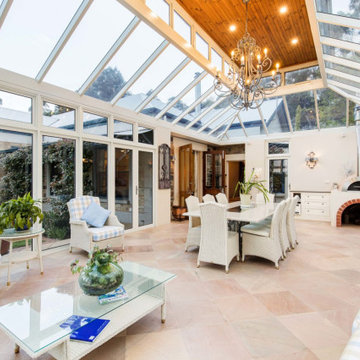
The Conservatory room is sun-filled year round and is a perfect entertaining space. Outdoor furniture and fabrics in classic style and colours create a relaxed atmosphere. the woodfired oven is a hand for a quick pizza or a roast dinner.
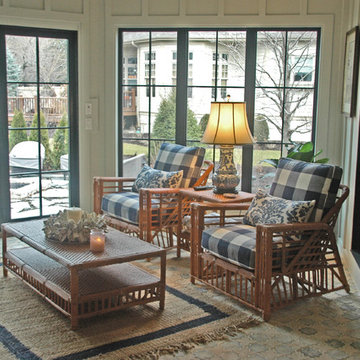
This gorgeous enclosed terrace has a seating area, dining area and full masonry fireplace. There's a secondary outdoor patio with a built-in grill that's will be perfect for outdoor dining.
Meyer Design
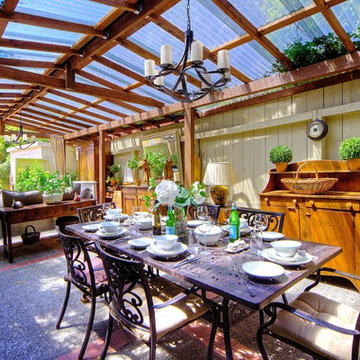
Let in the light - the conservatory / sunroom sprawls-out in a converted shed. Outdoor chandeliers provide a soft glow at night. Farmhouse style furniture adds a touch of country-living flair to this bright & sunny space. Overhead UV rejecting panels give sun-bleaching protection to the furnishings below.
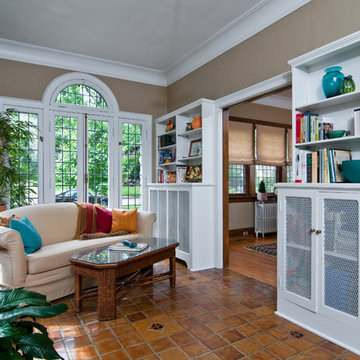
HOME SOLD: This Sunroom/Family Room has leaded glass windows on 3 sides, original artisan ceramic tile floor, built-in bookcases & views of the front & rear gardens.
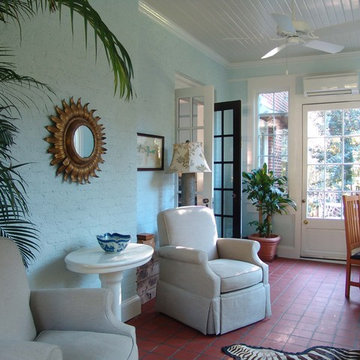
Klassisk inredning av ett uterum, med klinkergolv i terrakotta, tak och rött golv
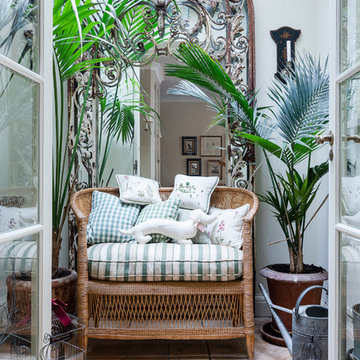
Photography by Anna Yanovski
Inspiration för klassiska uterum, med klinkergolv i terrakotta och brunt golv
Inspiration för klassiska uterum, med klinkergolv i terrakotta och brunt golv
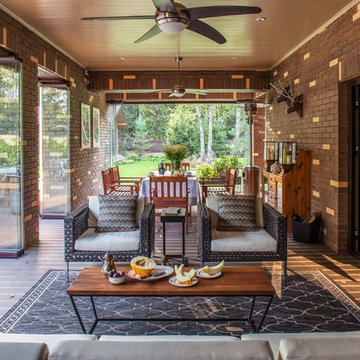
Автор Н. Новикова (Петелина), фото С. Моргунов
Idéer för att renovera ett litet funkis uterum, med klinkergolv i terrakotta, en standard öppen spis, tak och brunt golv
Idéer för att renovera ett litet funkis uterum, med klinkergolv i terrakotta, en standard öppen spis, tak och brunt golv
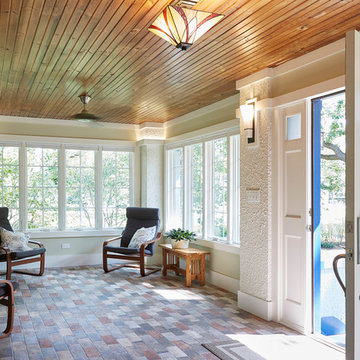
Steve Hamada
Inspiration för mycket stora amerikanska uterum, med klinkergolv i terrakotta, en spiselkrans i trä, tak och flerfärgat golv
Inspiration för mycket stora amerikanska uterum, med klinkergolv i terrakotta, en spiselkrans i trä, tak och flerfärgat golv
382 foton på uterum, med klinkergolv i terrakotta
3