2 376 foton på uterum, med ljust trägolv och laminatgolv
Sortera efter:
Budget
Sortera efter:Populärt i dag
1 - 20 av 2 376 foton

Mark Williams Photographer
Idéer för att renovera ett litet eklektiskt uterum, med glastak och ljust trägolv
Idéer för att renovera ett litet eklektiskt uterum, med glastak och ljust trägolv

Martha O'Hara Interiors, Interior Design & Photo Styling | Corey Gaffer, Photography | Please Note: All “related,” “similar,” and “sponsored” products tagged or listed by Houzz are not actual products pictured. They have not been approved by Martha O’Hara Interiors nor any of the professionals credited. For information about our work, please contact design@oharainteriors.com.

Exempel på ett maritimt uterum, med ljust trägolv, en standard öppen spis, en spiselkrans i sten och tak

This stunning home showcases the signature quality workmanship and attention to detail of David Reid Homes.
Architecturally designed, with 3 bedrooms + separate media room, this home combines contemporary styling with practical and hardwearing materials, making for low-maintenance, easy living built to last.
Positioned for all-day sun, the open plan living and outdoor room - complete with outdoor wood burner - allow for the ultimate kiwi indoor/outdoor lifestyle.
The striking cladding combination of dark vertical panels and rusticated cedar weatherboards, coupled with the landscaped boardwalk entry, give this single level home strong curbside appeal.
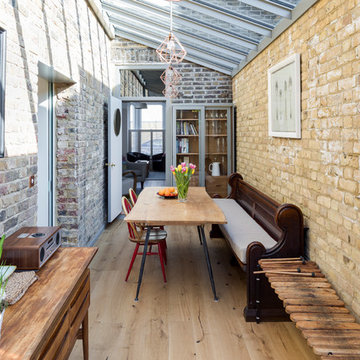
Chris Snook
Inspiration för ett mellanstort eklektiskt uterum, med ljust trägolv, beiget golv och glastak
Inspiration för ett mellanstort eklektiskt uterum, med ljust trägolv, beiget golv och glastak

Sunromm
Photo Credit: Nat Rea
Inspiration för mellanstora klassiska uterum, med ljust trägolv, tak och beiget golv
Inspiration för mellanstora klassiska uterum, med ljust trägolv, tak och beiget golv

The office has two full walls of windows to view the adjacent meadow.
Photographer: Daniel Contelmo Jr.
Bild på ett mellanstort vintage uterum, med ljust trägolv och beiget golv
Bild på ett mellanstort vintage uterum, med ljust trägolv och beiget golv

This new Sunroom provides an attractive transition from the home’s interior to the sun-filled addition. The same rich, natural materials and finishes used in the home extend to the Sunroom to expand the home, The natural hardwoods and Marvin Integrity windows warms provide an elegant look for the space year-round.
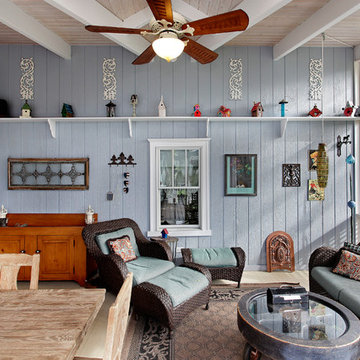
14' x 20' screened-in room addition had to entertain 6-8 people comfortably. The owners wanted to express the roof structure by creating a cross gable on a shed style roof deck. Using exposed beams with a white washed stained 2x T&G roof decking gave a light and airy feel to the room. The T&G fir porch flooring is painted whereas the exterior deck is a solid PVC deck board. The shady site precluded any use of composite decking.
Larry Malvin Photo

Idéer för mellanstora maritima uterum, med ljust trägolv, tak och beiget golv
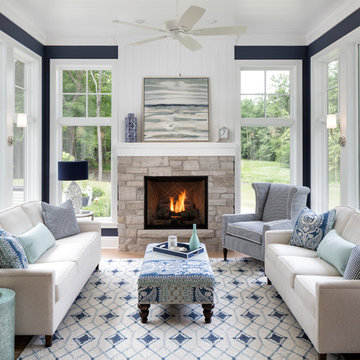
2018 Artisan Home Tour
Photo: LandMark Photography
Builder: Narr Construction
Bild på ett maritimt uterum, med ljust trägolv, en standard öppen spis, en spiselkrans i sten och tak
Bild på ett maritimt uterum, med ljust trägolv, en standard öppen spis, en spiselkrans i sten och tak
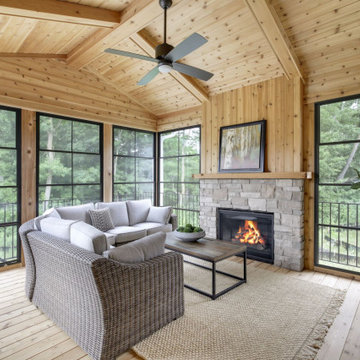
Warm-up by a nice fire and enjoy the surroundings with a porch that has so many windows, you'll think you're outside.
Klassisk inredning av ett uterum, med ljust trägolv, en standard öppen spis, en spiselkrans i sten, tak och beiget golv
Klassisk inredning av ett uterum, med ljust trägolv, en standard öppen spis, en spiselkrans i sten, tak och beiget golv

All season room with views of lake.
Anice Hoachlander, Hoachlander Davis Photography LLC
Idéer för att renovera ett stort maritimt uterum, med ljust trägolv, tak och beiget golv
Idéer för att renovera ett stort maritimt uterum, med ljust trägolv, tak och beiget golv

Photo Credit: ©Tom Holdsworth,
A screen porch was added to the side of the interior sitting room, enabling the two spaces to become one. A unique three-panel bi-fold door, separates the indoor-outdoor space; on nice days, plenty of natural ventilation flows through the house. Opening the sunroom, living room and kitchen spaces enables a free dialog between rooms. The kitchen level sits above the sunroom and living room giving it a perch as the heart of the home. Dressed in maple and white, the cabinet color palette is in sync with the subtle value and warmth of nature. The cooktop wall was designed as a piece of furniture; the maple cabinets frame the inserted white cabinet wall. The subtle mosaic backsplash with a hint of green, represents a delicate leaf.
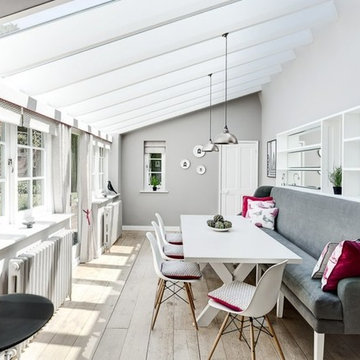
An empty and bland glazed extension was transformed into a versatile live-dine space with bespoke, mirror-backed shelving, banquette seating, Eames chairs, linen soft furnishings in a bespoke colour-way and colour-matched cast iron radiators.

Kim Meyer
Klassisk inredning av ett litet uterum, med laminatgolv, en öppen vedspis, en spiselkrans i trä, tak och grått golv
Klassisk inredning av ett litet uterum, med laminatgolv, en öppen vedspis, en spiselkrans i trä, tak och grått golv
2 376 foton på uterum, med ljust trägolv och laminatgolv
1



