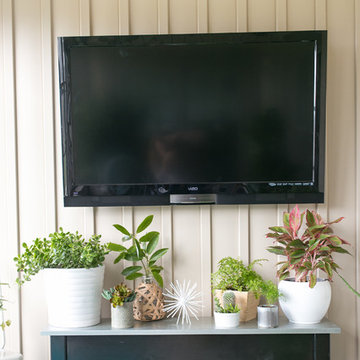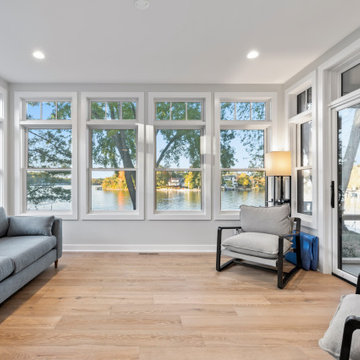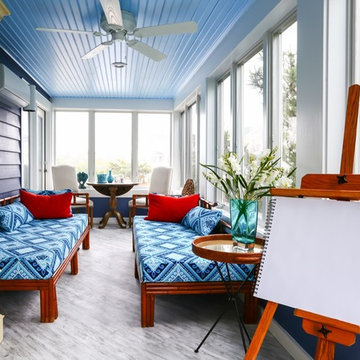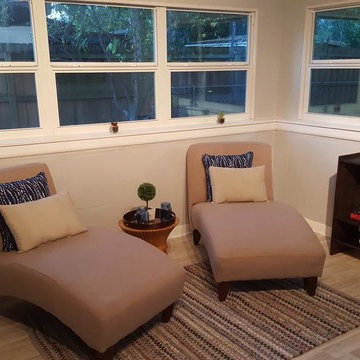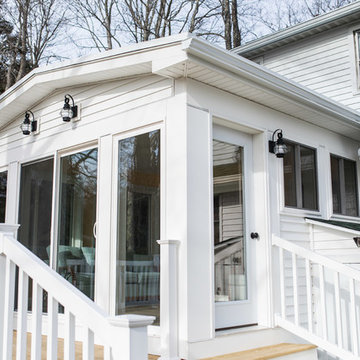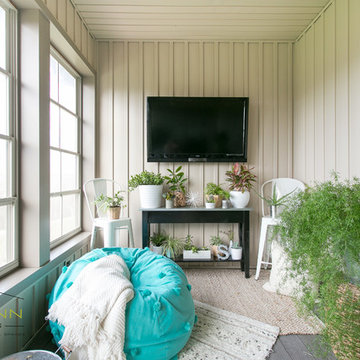288 foton på uterum, med laminatgolv
Sortera efter:
Budget
Sortera efter:Populärt i dag
21 - 40 av 288 foton
Artikel 1 av 2
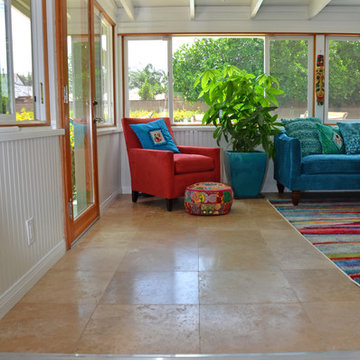
Laminate Floor Installation in Winnetka
Exempel på ett mellanstort eklektiskt uterum, med laminatgolv, tak och brunt golv
Exempel på ett mellanstort eklektiskt uterum, med laminatgolv, tak och brunt golv
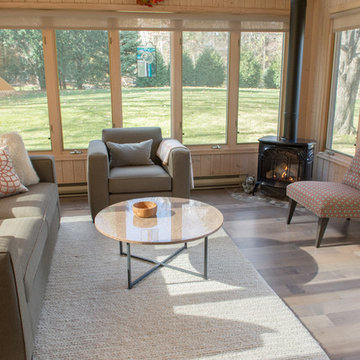
Idéer för ett mellanstort 50 tals uterum, med laminatgolv, en öppen hörnspis, en spiselkrans i metall, tak och flerfärgat golv

Bild på ett mellanstort funkis uterum, med laminatgolv, en standard öppen spis, en spiselkrans i trä, flerfärgat golv och glastak
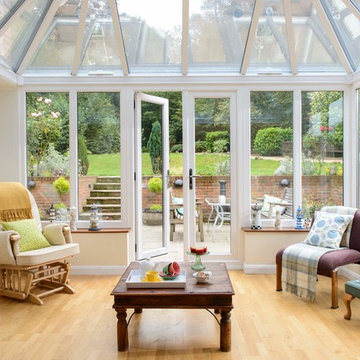
This Edwardian conservatory is styled in contemporary Dual Antracite Grey coloured uPVC to perfectly offset a traditional cottage in Hampshire. It's a brilliant blend of bright and airy with tonnes of light streaming in through the roof.
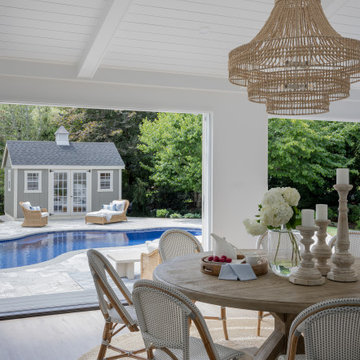
Foto på ett mellanstort maritimt uterum, med laminatgolv, en standard öppen spis, en spiselkrans i sten och beiget golv
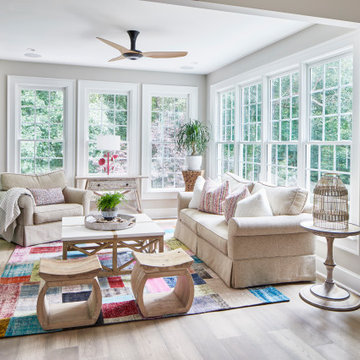
Windows were added on the side of the house to make this a light-filled space. It has sliding doors that go out to the beautiful porch.
Inspiration för ett mellanstort vintage uterum, med laminatgolv och beiget golv
Inspiration för ett mellanstort vintage uterum, med laminatgolv och beiget golv
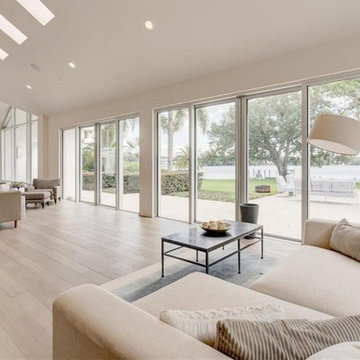
Modern inredning av ett stort uterum, med laminatgolv, takfönster och beiget golv
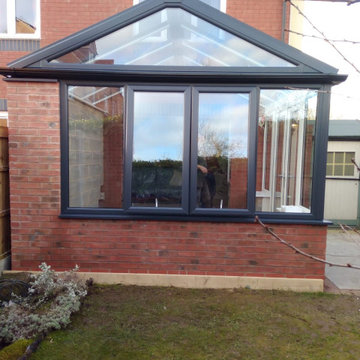
For a lot of people, a conservatory is still a first thought for a new extension of a property. With that as a thought, the options available for conservatorys have increased drastically over the last few years with a lot of manufactures providing different designs and colours for customers to pick from.
When this customer came to us, they were wanting to have a conservatory that had a modern design and finish. After look at a few designs our team had made for them, the customer decided to have a gable designed conservatory, which would have 6 windows, 2 of which would open, and a set of french doors as well. As well as building the conservatory, our team also removed a set of french doors and side panels that the customer had at the rear of their home to create a better flow from house to conservatory.
As you can see from the images provided, the conservatory really does add a modern touch to this customers home.
With the frame completed, the customer can now have their new conservatory plastered, and the other finishing touches added.
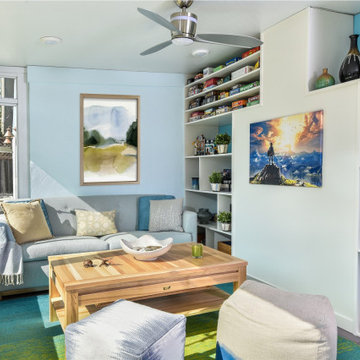
The mission: turn an unused back patio into a space where mom and dad and kids can all play and enjoy being together. Dad is an avid video gamer, mom and dad love to play board games with friends and family, and the kids love to draw and play.
After the patio received a new enclosure and ceiling with recessed LED lights, my solution was to divide this long space into two zones, one for adults and one for kids, but unified with a sky blue and soothing green color palette and coordinating rugs.
To the right we have a comfortable sofa with poufs gathered around a specialty cocktail table that turns into a gaming table featuring a recessed well which corrals boards, game pieces, and dice (and a handy grooved lip for propping up game cards), and also has a hidden pop-up monitor that connects to game consoles or streams films/television.
I designed a shelving system to wrap around the back of a brick fireplace that includes narrow upper shelving to store board games, and plenty of other spots for fun things like working robotic models of R2D2 and BB8!
Over in the kids’ zone, a handy storage system with blue doors, a modular play table in a dark blue grey, and a sweet little tee pee lined with fur throws for playing, hiding, or napping gives this half of the room an organized way for kids to express themselves. Magnetic art holders on the wall display an ever-changing gallery of finger paintings and school crafts.
This back patio is now a fun room sunroom where the whole family can play!
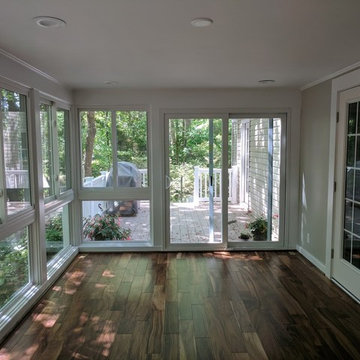
Keith Elchin/Elchin Inc
former screened porch converted to heated and cooled living space with vinyl sliding windows, engineered wood flooring and new composite deck and railings
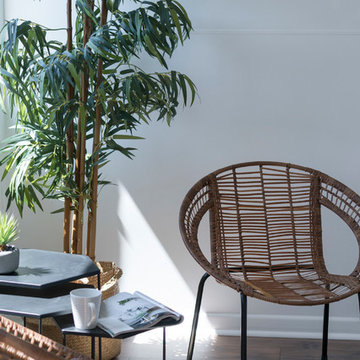
This newly renovated 3 bedroom home boasts class & simplicity. This inviting weatherboard home is filled with the beauty of natural light. As you enter the home you will be pleasantly surprised by the elevated ceilings & the original feature such as the ceiling rose in the formal lounge. The Kitchen is a dream come true with an abundance of room & cupboard space, electric cooking & a large servery which allows meals & conversation to overflow into the sunroom. Formal Lounge with split system heating & cooling, formal dining off the kitchen to make entertaining effortless.
PHOTO'S -Devlin Azzie -THREEFOLD STUDIO
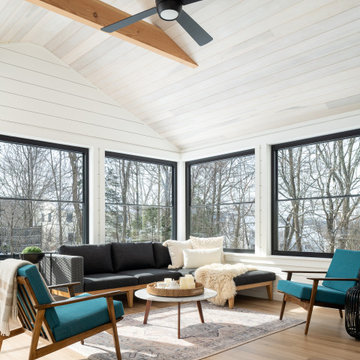
A lovely three season porch extends off the kitchen, giving the family an area to play and lounge, while enjoying the view. We added a white washed poplar v-groove ceiling and shiplap walls for a cozy feel.
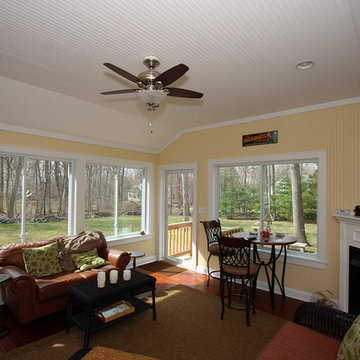
Four-Season Room / Sunroom
Inredning av ett klassiskt mellanstort uterum, med laminatgolv, en öppen hörnspis och tak
Inredning av ett klassiskt mellanstort uterum, med laminatgolv, en öppen hörnspis och tak
288 foton på uterum, med laminatgolv
2
