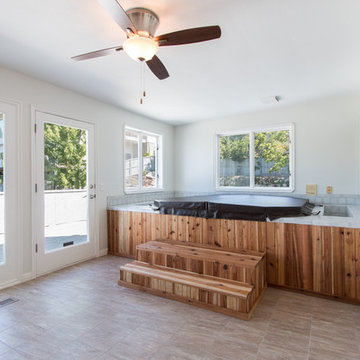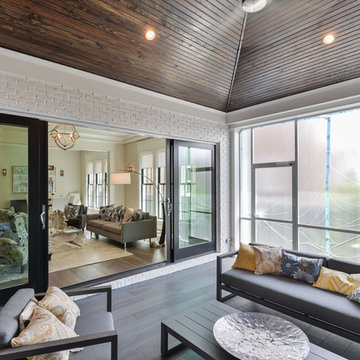600 foton på uterum, med linoleumgolv och vinylgolv
Sortera efter:Populärt i dag
1 - 20 av 600 foton

The original room was just a screen room with a low flat ceiling constructed over decking. There was a door off to the side with a cumbersome staircase, another door leading to the rear yard and a slider leading into the house. Since the room was all screens it could not really be utilized all four seasons. Another issue, bugs would come in through the decking, the screens and the space under the two screen doors. To create a space that can be utilized all year round we rebuilt the walls, raised the ceiling, added insulation, installed a combination of picture and casement windows and a 12' slider along the deck wall. For the underneath we installed insulation and a new wood look vinyl floor. The space can now be comfortably utilized most of the year.

Idéer för att renovera ett stort lantligt uterum, med vinylgolv, en öppen vedspis och brunt golv

This three seasons addition is a great sunroom during the warmer months.
Idéer för att renovera ett stort vintage uterum, med vinylgolv, tak och grått golv
Idéer för att renovera ett stort vintage uterum, med vinylgolv, tak och grått golv

Turning this dark and dirty screen porch into a bright sunroom provided the perfect spot for a cheery playroom, making this house so much more functional for a family with two young kids.

photo by Ryan Bent
Idéer för att renovera ett litet vintage uterum, med vinylgolv, en öppen vedspis, en spiselkrans i metall och tak
Idéer för att renovera ett litet vintage uterum, med vinylgolv, en öppen vedspis, en spiselkrans i metall och tak

Sunroom vinyl plank (waterproof) flooring
Idéer för ett mellanstort modernt uterum, med vinylgolv, tak och brunt golv
Idéer för ett mellanstort modernt uterum, med vinylgolv, tak och brunt golv
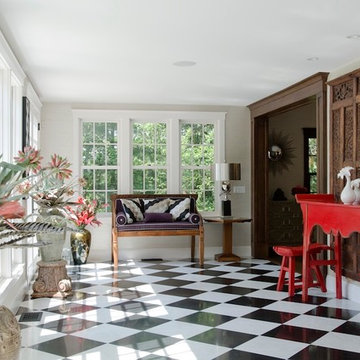
Photographer: James R. Salomon
Contractor: Carl Anderson, Anderson Contracting Services
Idéer för ett stort klassiskt uterum, med linoleumgolv, tak och flerfärgat golv
Idéer för ett stort klassiskt uterum, med linoleumgolv, tak och flerfärgat golv
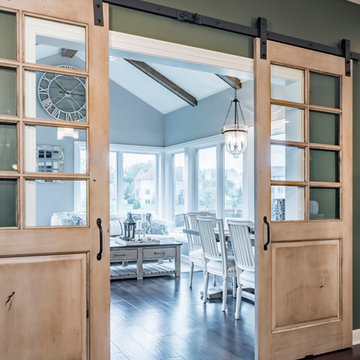
Rolfe Hokanson
Idéer för ett mellanstort shabby chic-inspirerat uterum, med vinylgolv och brunt golv
Idéer för ett mellanstort shabby chic-inspirerat uterum, med vinylgolv och brunt golv
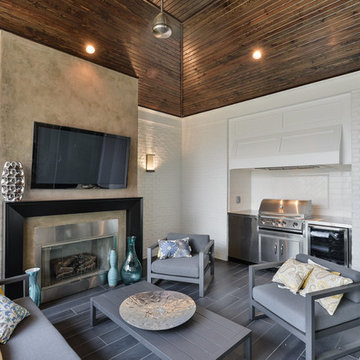
Inspiration för stora klassiska uterum, med vinylgolv, en standard öppen spis, en spiselkrans i metall och tak
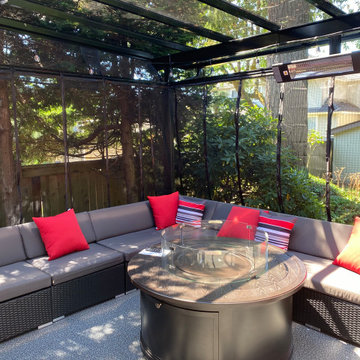
Sitting area, open deck. Glass sundeck enclosure
Idéer för ett mellanstort modernt uterum, med vinylgolv, glastak och grått golv
Idéer för ett mellanstort modernt uterum, med vinylgolv, glastak och grått golv
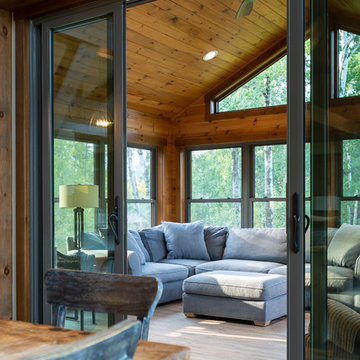
Designing your sun room using double doors to separate the space is a great way to create a quiet area to read a book or do a puzzle. It's also great spot for the night owls in the family to hang out after the early birds are in bed.
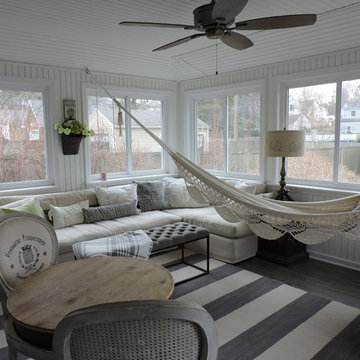
This added on renovation gave the cape another living area for three months out of the year. Layered in texture and pattern of gay & white adds to the simplicity and style.

Brad Olechnowicz
Idéer för mellanstora vintage uterum, med vinylgolv, takfönster och brunt golv
Idéer för mellanstora vintage uterum, med vinylgolv, takfönster och brunt golv
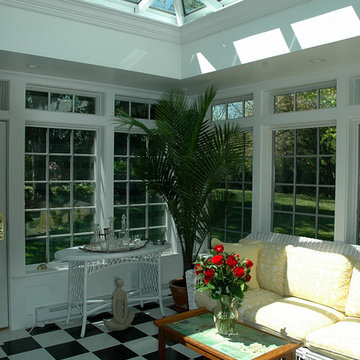
The white and black check floor -- which gives the space added panache -- is 12” x 12” ceramic tile layed over an insulated wood floor system, making it especially cozy during fall and winter and cooler spring days.
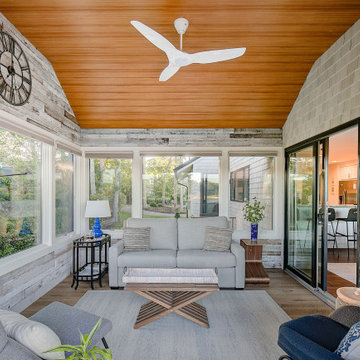
The original room was just a screen room with a low flat ceiling constructed over decking. There was a door off to the side with a cumbersome staircase, another door leading to the rear yard and a slider leading into the house. Since the room was all screens it could not really be utilized all four seasons. Another issue, bugs would come in through the decking, the screens and the space under the two screen doors. To create a space that can be utilized all year round we rebuilt the walls, raised the ceiling, added insulation, installed a combination of picture and casement windows and a 12' slider along the deck wall. For the underneath we installed insulation and a new wood look vinyl floor. The space can now be comfortably utilized most of the year.

Refresh existing screen porch converting to 3/4 season sunroom, add gas fireplace with TV, new crown molding, nickel gap wood ceiling, stone fireplace, luxury vinyl wood flooring.
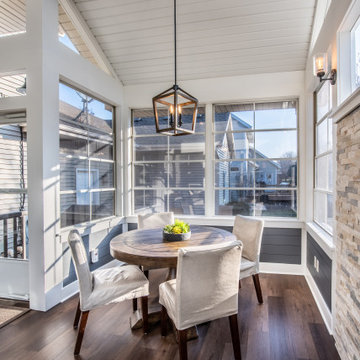
The dining table, fireplace and lounging furniture are perfect for relaxing, reading, and watching the kids play in the yard.
Inspiration för ett stort vintage uterum, med vinylgolv, en standard öppen spis, en spiselkrans i sten, tak och brunt golv
Inspiration för ett stort vintage uterum, med vinylgolv, en standard öppen spis, en spiselkrans i sten, tak och brunt golv
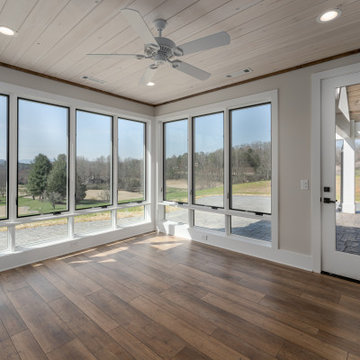
Farmhouse interior with traditional/transitional design elements. Accents include nickel gap wainscoting, tongue and groove ceilings, wood accent doors, wood beams, porcelain and marble tile, and LVP flooring, The sunroom features lots of windows for natural light and a whitewashed tongue and groove ceiling.
600 foton på uterum, med linoleumgolv och vinylgolv
1
